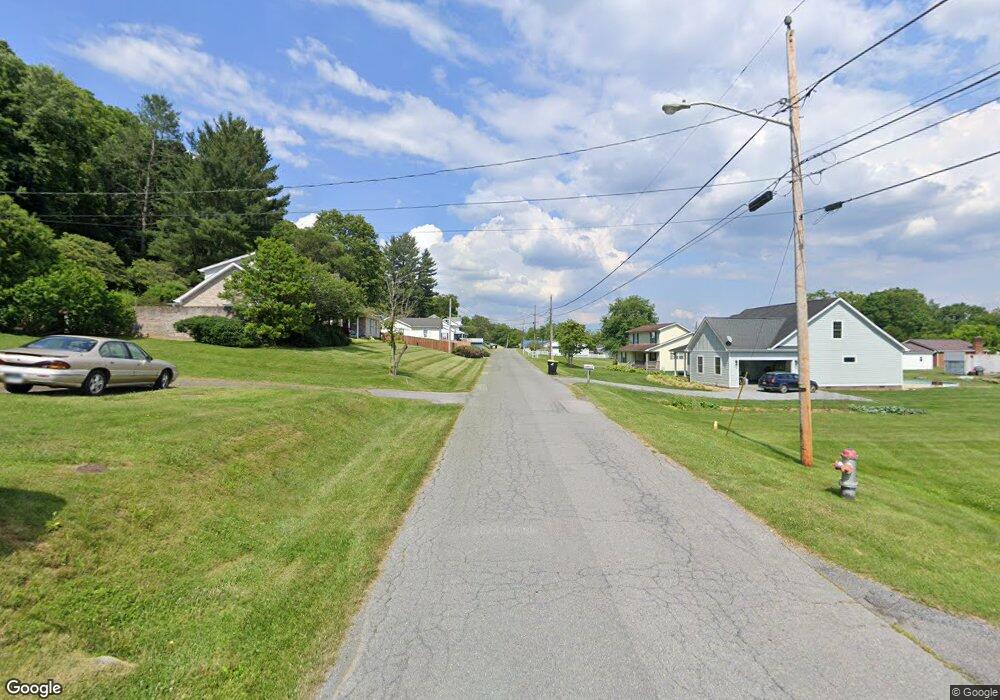1441 Old Stage Rd Chilhowie, VA 24319
3
Beds
2
Baths
1,420
Sq Ft
0.3
Acres
About This Home
This home is located at 1441 Old Stage Rd, Chilhowie, VA 24319. 1441 Old Stage Rd is a home located in Smyth County with nearby schools including Chilhowie Elementary School, Chilhowie Middle School, and Chilhowie High School.
Create a Home Valuation Report for This Property
The Home Valuation Report is an in-depth analysis detailing your home's value as well as a comparison with similar homes in the area
Home Values in the Area
Average Home Value in this Area
Tax History Compared to Growth
Map
Nearby Homes
- 1305 E Lee Hwy
- 524 Old Stage Rd
- TBD Middle Fork Rd
- 109 Depot
- 817 Midnight Dr
- TBD Carlock Creek Rd
- 1005 Midnight Dr
- 23 Christin Ln
- 21 Christin Ln
- 25 Christin Ln
- 1222 Austin Ln
- TBD Lot#19 Christin Ln
- TBD Lot#15 Chestnutwood Dr
- TBD Lot#42 Brooke St
- TBD Lot#8 Elem Dr
- TBD Lo #24 Christin Ln
- TBD Lot#12 Chestnutwood Dr
- TBD Lot#46 Chestnutwood Dr
- TBD Lot#37 Brooke St
- TBD Lot#13 Chestnutwood Dr
- 1445 Old Stage Rd
- 1440 Old Stage Rd
- 1455 Old Stage Rd
- 1460 Old Stage Rd
- 1434 Old Stage Rd
- 1435 Old Stage Rd
- 1466 Old Stage Rd
- 1471 Old Stage Rd
- 1422 Old Stage Rd
- 115 Keesee Ln
- 1489 E Lee Hwy
- 129 Keesee Ln
- 1479 Old Stage Rd
- 1410 Old Stage Rd
- 1413 Old Stage Rd
- 1483 Old Stage Rd
- 139 Keesee Ln
- 1611 E Lee Hwy
- 1487 Old Stage Rd
- 135 Lyons Gap Rd
