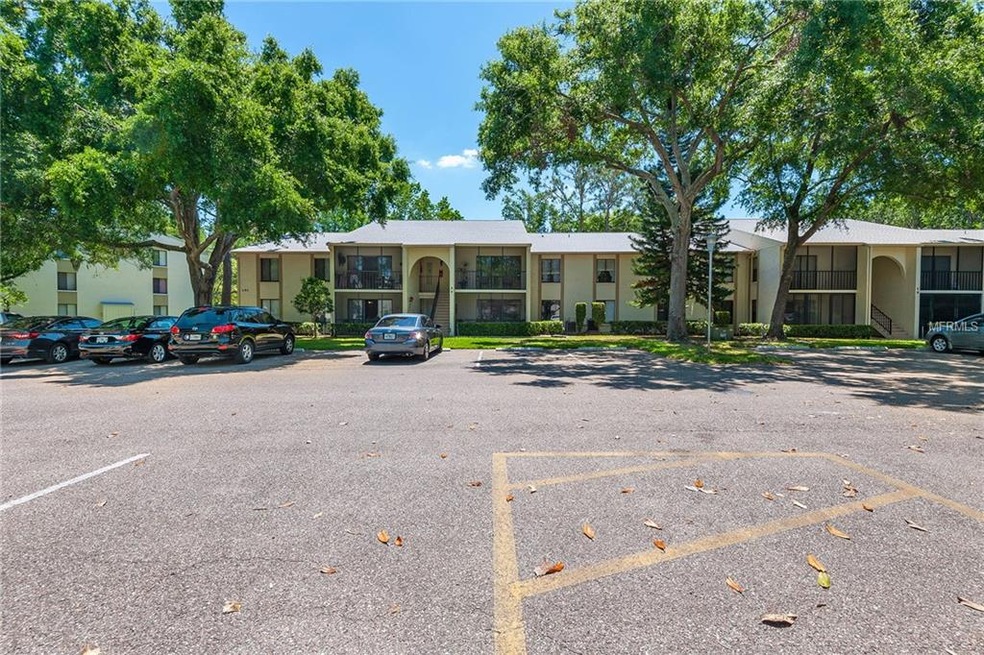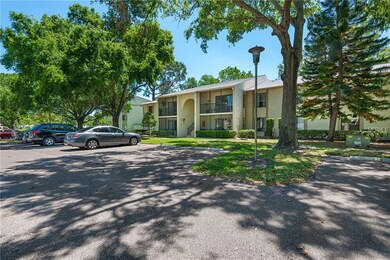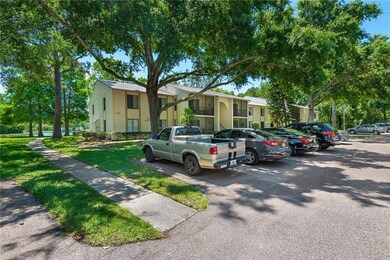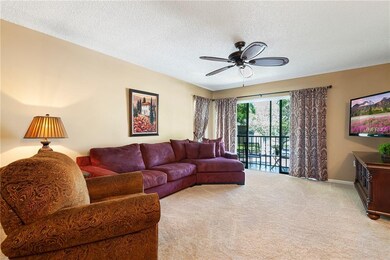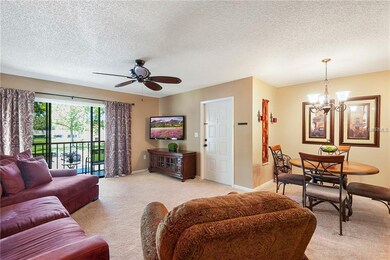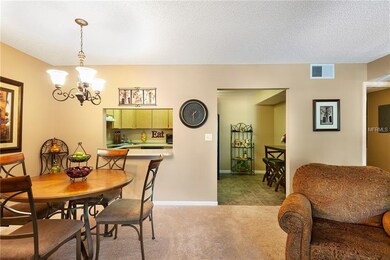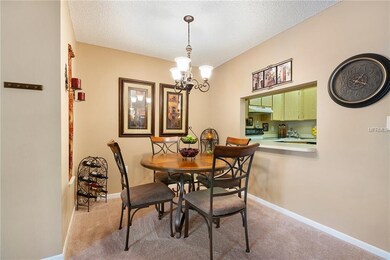
1441 Pine Glen Ln Unit D2 Tarpon Springs, FL 34688
Highlights
- Covered patio or porch
- Eat-In Kitchen
- Ceramic Tile Flooring
- East Lake High School Rated A
- Walk-In Closet
- Central Heating and Cooling System
About This Home
As of January 2024Newly renovated, move in ready 2 bedroom 2 bathroom condo in the popular community of Pine Ridge. Loads of updates in this peaceful 2nd floor condo that overlooks the trees and woods. New roof on the building on 02/28/2017, new hot water heater, new screen on front porch, tinted sliding glass door that leads out to the porch, three years left on the air conditioner warranty and preventative maintenance agreement on a/c for one year. Quiet cul-de-sac location. Large eat in kitchen with a pass through to dining room is perfect for entertaining. Master bedroom is spacious with a on-suite bathroom and large walk in closet with attic access. Tons of storage in the many closets. Doing laundry is a breeze in the large utility room with additional hanging space and storage area. This East Lake community offers various amenities: heated pool and spa, tennis courts, large, clean clubhouse for events; picnic and BBQ areas, playground, and walking trails with nature galore! Close to the highly-rated East Lake Middle and High Schools. Close to country roads that lead to Tampa and is a straight route to Pasco County; it's near the Pinellas Trail, John Chestnut park and dog park, Lake Tarpon, award winning beaches, and Tampa International Airport. One pet under 25 lbs allowed. This very well maintained condo is an ABSOLUTE GEM.
Last Agent to Sell the Property
Carrie McCoy
HOMEVALUE.COM, INC. License #3403238 Listed on: 04/30/2018
Last Buyer's Agent
Stephen Bailey
License #3409786
Property Details
Home Type
- Condominium
Est. Annual Taxes
- $621
Year Built
- Built in 1985
HOA Fees
- $234 Monthly HOA Fees
Parking
- Assigned Parking
Home Design
- Slab Foundation
- Shingle Roof
- Stucco
Interior Spaces
- 1,110 Sq Ft Home
- 2-Story Property
- Ceiling Fan
- Drapes & Rods
- Blinds
Kitchen
- Eat-In Kitchen
- <<microwave>>
- Dishwasher
- Disposal
Flooring
- Carpet
- Ceramic Tile
Bedrooms and Bathrooms
- 2 Bedrooms
- Walk-In Closet
- 2 Full Bathrooms
Laundry
- Laundry in unit
- Dryer
- Washer
Outdoor Features
- Covered patio or porch
Schools
- Cypress Woods Elementary School
- Tarpon Springs Middle School
- East Lake High School
Utilities
- Central Heating and Cooling System
- Cable TV Available
Listing and Financial Details
- Down Payment Assistance Available
- Homestead Exemption
- Visit Down Payment Resource Website
- Legal Lot and Block 0420 / 210
- Assessor Parcel Number 22-27-16-71692-210-0420
Community Details
Overview
- Association fees include community pool, insurance, sewer, trash, water
- Pat Association, Phone Number (727) 938-9582
- Pine Ridge At Lake Tarpon Village Subdivision
- Association Owns Recreation Facilities
- The community has rules related to deed restrictions
Recreation
- Tennis Courts
- Community Playground
Pet Policy
- Pets up to 25 lbs
- Pet Size Limit
- 1 Pet Allowed
Ownership History
Purchase Details
Home Financials for this Owner
Home Financials are based on the most recent Mortgage that was taken out on this home.Purchase Details
Home Financials for this Owner
Home Financials are based on the most recent Mortgage that was taken out on this home.Purchase Details
Home Financials for this Owner
Home Financials are based on the most recent Mortgage that was taken out on this home.Purchase Details
Home Financials for this Owner
Home Financials are based on the most recent Mortgage that was taken out on this home.Purchase Details
Home Financials for this Owner
Home Financials are based on the most recent Mortgage that was taken out on this home.Similar Homes in Tarpon Springs, FL
Home Values in the Area
Average Home Value in this Area
Purchase History
| Date | Type | Sale Price | Title Company |
|---|---|---|---|
| Warranty Deed | $208,000 | Pappas Law & Title | |
| Warranty Deed | $159,000 | Albritton Title Inc | |
| Warranty Deed | $118,000 | Fidelity Natl Ttl Of Fl Inc | |
| Warranty Deed | $120,000 | Security National Title And | |
| Warranty Deed | $62,900 | Albritton Title Inc |
Mortgage History
| Date | Status | Loan Amount | Loan Type |
|---|---|---|---|
| Previous Owner | $127,200 | New Conventional | |
| Previous Owner | $114,460 | New Conventional | |
| Previous Owner | $50,320 | New Conventional |
Property History
| Date | Event | Price | Change | Sq Ft Price |
|---|---|---|---|---|
| 01/17/2024 01/17/24 | Sold | $208,000 | -3.3% | $200 / Sq Ft |
| 12/26/2023 12/26/23 | Pending | -- | -- | -- |
| 11/24/2023 11/24/23 | For Sale | $215,000 | +35.2% | $207 / Sq Ft |
| 10/29/2021 10/29/21 | Sold | $159,000 | -6.4% | $153 / Sq Ft |
| 10/01/2021 10/01/21 | Pending | -- | -- | -- |
| 09/23/2021 09/23/21 | For Sale | $169,900 | +44.0% | $163 / Sq Ft |
| 04/09/2019 04/09/19 | Sold | $118,000 | -0.8% | $106 / Sq Ft |
| 03/06/2019 03/06/19 | Pending | -- | -- | -- |
| 02/22/2019 02/22/19 | Price Changed | $118,900 | -4.8% | $107 / Sq Ft |
| 02/07/2019 02/07/19 | For Sale | $124,900 | +4.1% | $113 / Sq Ft |
| 07/06/2018 07/06/18 | Sold | $120,000 | -2.0% | $108 / Sq Ft |
| 05/23/2018 05/23/18 | Pending | -- | -- | -- |
| 05/20/2018 05/20/18 | Price Changed | $122,500 | -2.0% | $110 / Sq Ft |
| 04/30/2018 04/30/18 | For Sale | $125,000 | -- | $113 / Sq Ft |
Tax History Compared to Growth
Tax History
| Year | Tax Paid | Tax Assessment Tax Assessment Total Assessment is a certain percentage of the fair market value that is determined by local assessors to be the total taxable value of land and additions on the property. | Land | Improvement |
|---|---|---|---|---|
| 2024 | $1,714 | $186,939 | -- | $186,939 |
| 2023 | $1,714 | $133,881 | $0 | $0 |
| 2022 | $1,652 | $129,982 | $0 | $0 |
| 2021 | $1,268 | $105,552 | $0 | $0 |
| 2020 | $1,257 | $104,095 | $0 | $0 |
| 2019 | $1,786 | $89,231 | $0 | $89,231 |
| 2018 | $619 | $60,793 | $0 | $0 |
| 2017 | $621 | $59,543 | $0 | $0 |
| 2016 | $623 | $58,318 | $0 | $0 |
| 2015 | $1,097 | $52,757 | $0 | $0 |
| 2014 | $1,092 | $48,888 | $0 | $0 |
Agents Affiliated with this Home
-
Uli Cramer

Seller's Agent in 2024
Uli Cramer
KLEIN & HEUCHAN, INC
(727) 216-5934
1 in this area
8 Total Sales
-
Aaron Bridgewater

Buyer's Agent in 2024
Aaron Bridgewater
RE/MAX
(727) 300-6740
4 in this area
67 Total Sales
-
Kay Himonetos

Seller's Agent in 2021
Kay Himonetos
RE/MAX
(727) 480-6745
4 in this area
56 Total Sales
-
Bob McCaffery

Buyer's Agent in 2021
Bob McCaffery
BHHS FLORIDA PROPERTIES GROUP
(727) 331-8257
4 in this area
141 Total Sales
-
Karen Dailey

Seller's Agent in 2019
Karen Dailey
CHARLES RUTENBERG REALTY INC
(727) 692-6353
1 in this area
92 Total Sales
-
A
Buyer's Agent in 2019
Adam Manning
Map
Source: Stellar MLS
MLS Number: O5704451
APN: 22-27-16-71692-210-0420
- 1424 Pine Glen Ln Unit D2
- 1423 Pine Glen Ln Unit D2
- 1400 Pine Glen Ln Unit D2
- 1400 Pine Glen Ln Unit B2
- 3166 Lake Pine Way S Unit E3
- 1488 Pine Glen Ln Unit B2
- 3113 Lake Pine Way Unit C
- 1433 Pine Glen Place Unit G2
- 1433 Pine Glen Place Unit D1
- 3153 Lake Pine Way Unit A1
- 3114 Lake Pine Way Unit H2
- 3114 Lake Pine Way Unit G1
- 1333 Shady Pine Way Unit F
- 1333 Shady Pine Way Unit B
- 1398 Shady Pine Way Unit H2
- 1398 Shady Pine Way Unit H3
- 3134 Lake Pine Way Unit F2
- 1300 Shady Pine Way Unit B
- 1371 Pine Ridge Cir E Unit B8
- 3161 Lake Pine Way S Unit F1
