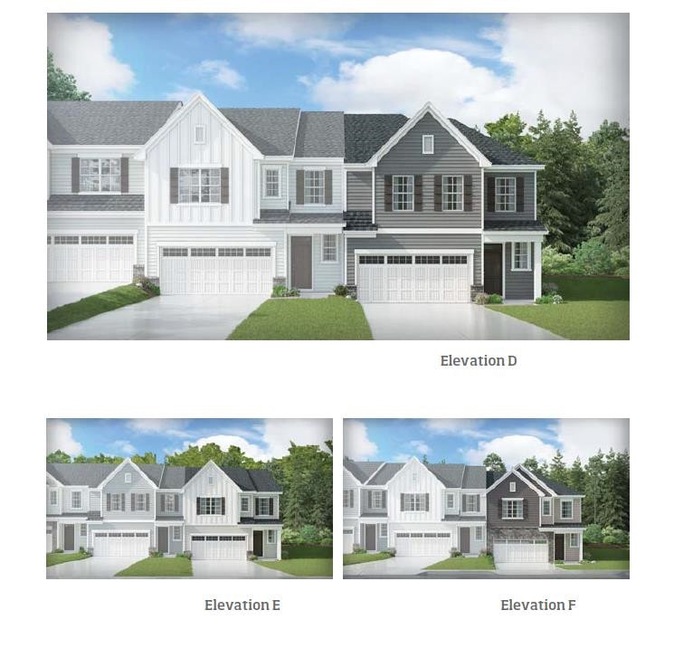
Estimated Value: $574,000 - $604,000
Highlights
- New Construction
- Craftsman Architecture
- Loft
- Alston Ridge Elementary School Rated A
- Main Floor Bedroom
- End Unit
About This Home
As of April 2022FOR COMP PURPOSES ONLY
Last Agent to Sell the Property
McCann Sheridan
Lennar Carolinas LLC License #298585 Listed on: 08/28/2021

Townhouse Details
Home Type
- Townhome
Est. Annual Taxes
- $4,581
Year Built
- Built in 2022 | New Construction
Lot Details
- 3,572 Sq Ft Lot
- Lot Dimensions are 28.42x93.34x38x96.04
- End Unit
HOA Fees
- $145 Monthly HOA Fees
Parking
- 2 Car Garage
- Garage Door Opener
Home Design
- Craftsman Architecture
- Brick or Stone Mason
- Slab Foundation
- Stone
Interior Spaces
- 2,270 Sq Ft Home
- 2-Story Property
- Tray Ceiling
- Gas Log Fireplace
- Great Room with Fireplace
- Combination Kitchen and Dining Room
- Loft
- Screened Porch
- Smart Home
Kitchen
- Built-In Oven
- Gas Cooktop
- Range Hood
- Microwave
- Dishwasher
- Quartz Countertops
Flooring
- Carpet
- Tile
- Luxury Vinyl Tile
Bedrooms and Bathrooms
- 4 Bedrooms
- Main Floor Bedroom
- Walk-In Closet
- 3 Full Bathrooms
- Double Vanity
- Soaking Tub
- Shower Only in Primary Bathroom
- Walk-in Shower
Laundry
- Laundry Room
- Laundry on upper level
Eco-Friendly Details
- Energy-Efficient Thermostat
Schools
- Alston Ridge Elementary And Middle School
- Panther Creek High School
Utilities
- Zoned Heating and Cooling
- Heating System Uses Natural Gas
- Tankless Water Heater
- Gas Water Heater
Listing and Financial Details
- Home warranty included in the sale of the property
Community Details
Overview
- Association fees include ground maintenance, maintenance structure
- James Grove At Alston Town Center Subdivision, Dawson F Floorplan
Recreation
- Trails
Security
- Fire and Smoke Detector
Ownership History
Purchase Details
Home Financials for this Owner
Home Financials are based on the most recent Mortgage that was taken out on this home.Purchase Details
Home Financials for this Owner
Home Financials are based on the most recent Mortgage that was taken out on this home.Similar Homes in the area
Home Values in the Area
Average Home Value in this Area
Purchase History
| Date | Buyer | Sale Price | Title Company |
|---|---|---|---|
| Yahavi Llc | -- | None Listed On Document | |
| Yahavi Llc | $558,000 | Jackson Law Pc |
Mortgage History
| Date | Status | Borrower | Loan Amount |
|---|---|---|---|
| Open | Yahavi Llc | $418,500 | |
| Previous Owner | Yahavi Llc | $445,756 |
Property History
| Date | Event | Price | Change | Sq Ft Price |
|---|---|---|---|---|
| 12/15/2023 12/15/23 | Off Market | $557,195 | -- | -- |
| 04/14/2022 04/14/22 | Sold | $557,195 | 0.0% | $245 / Sq Ft |
| 09/17/2021 09/17/21 | Pending | -- | -- | -- |
| 09/17/2021 09/17/21 | For Sale | $557,195 | -- | $245 / Sq Ft |
Tax History Compared to Growth
Tax History
| Year | Tax Paid | Tax Assessment Tax Assessment Total Assessment is a certain percentage of the fair market value that is determined by local assessors to be the total taxable value of land and additions on the property. | Land | Improvement |
|---|---|---|---|---|
| 2024 | $4,581 | $543,975 | $120,000 | $423,975 |
| 2023 | $4,060 | $403,223 | $65,000 | $338,223 |
| 2022 | $2,258 | $403,223 | $65,000 | $338,223 |
| 2021 | $0 | $0 | $0 | $0 |
Agents Affiliated with this Home
-

Seller's Agent in 2022
McCann Sheridan
Lennar Carolinas LLC
(704) 796-6102
153 Total Sales
-
Stephanie Masino
S
Seller Co-Listing Agent in 2022
Stephanie Masino
Lennar Carolinas LLC
(919) 457-6108
307 Total Sales
-
Srini Tamma
S
Buyer's Agent in 2022
Srini Tamma
Evershine Properties, Inc.
(858) 437-3623
35 Total Sales
Map
Source: Doorify MLS
MLS Number: 2408572
APN: 0735.01-29-3658-000
- 1434 Rosepine Dr
- 1430 Rosepine Dr
- 1723 Starlit Sky Ln
- 1314 Rosepine Dr
- 3927 Wedonia Dr
- 921 Rosepine Dr
- 4133 Strendal Dr
- 4137 Strendal Dr
- 1018 Salt Glaze Ln
- 1215 Alston Forest Dr
- 103 Woodland Ridge Ct
- 307 King Closer Dr
- 5023 Lalex Ln
- 1380 Channing Park Cir
- 332 Dove Cottage Ln
- 401 Clingstone Ct
- 629 Peach Orchard Place
- 228 Dove Cottage Ln
- 317 Michigan Ave
- 730 Firebrick Dr
- 1441 Rosepine Dr Unit 48
- 1447 Rosepine Dr
- 1449 Rosepine Dr Unit 50
- 1449 Rosepine Dr
- 1435 Rosepine Dr
- 1451 Rosepine Dr Unit 2253599-1092
- 1451 Rosepine Dr
- 1451 Rosepine Dr Unit 51
- 1444 Rosepine Dr
- 1433 Rosepine Dr Unit 44
- 1453 Rosepine Dr Unit 52
- 1453 Rosepine Dr
- 1436 Rosepine Dr
- 1442 Rosepine Dr
- 1440 Rosepine Dr
- 1446 Rosepine Dr
- 1446 Rosepine Dr Unit 62
- 1446 Rosepine Dr
- 1438 Rosepine Dr
- 1448 Rosepine Dr
