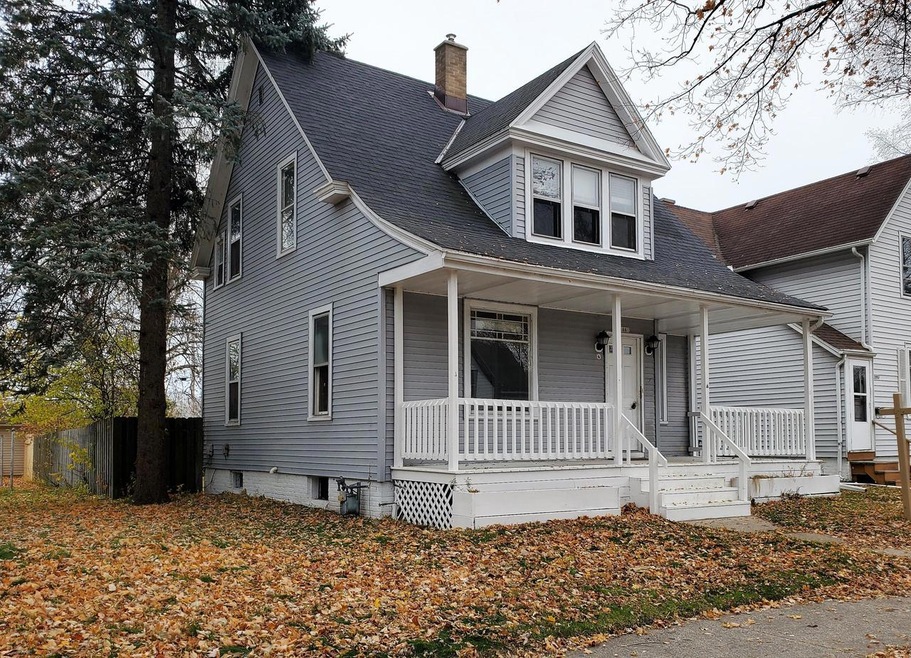
1441 S 9th St Sheboygan, WI 53081
Central Sheboygan NeighborhoodEstimated Value: $148,000 - $173,000
Highlights
- Bathtub with Shower
- Shed
- Forced Air Heating System
About This Home
As of May 2021This 3 bedroom, 1 bath home is freshly painted with new carpeting and is located on the south side of Sheboygan. The main level offers the living room, den / family, the kitchen, walk in pantry and a nice sized bathroom. The upper level has the three bedrooms with plenty of closet space. There is a full basement for additional storage. Fully fenced in yard with a storage shed. Nice front porch to relax outside. Close to public transportation, walk to Kings park and enjoy Lake Michigan. Great place to make your own or keep as investment.
Last Agent to Sell the Property
Century 21 Moves License #58273-90 Listed on: 10/05/2020

Last Buyer's Agent
Stephanie Shelp
Avenue Real Estate LLC License #86579-94
Home Details
Home Type
- Single Family
Est. Annual Taxes
- $1,554
Year Built
- Built in 1910
Lot Details
- 3,920
Home Design
- Vinyl Siding
Interior Spaces
- 1,242 Sq Ft Home
- 1.5-Story Property
- Basement Fills Entire Space Under The House
- Range
Bedrooms and Bathrooms
- 3 Bedrooms
- Primary Bedroom Upstairs
- 1 Full Bathroom
- Bathtub with Shower
Laundry
- Dryer
- Washer
Utilities
- Forced Air Heating System
- Heating System Uses Natural Gas
Additional Features
- Shed
- 3,920 Sq Ft Lot
Ownership History
Purchase Details
Home Financials for this Owner
Home Financials are based on the most recent Mortgage that was taken out on this home.Similar Homes in Sheboygan, WI
Home Values in the Area
Average Home Value in this Area
Purchase History
| Date | Buyer | Sale Price | Title Company |
|---|---|---|---|
| Lee Mai | $105,000 | New Title Company Name |
Mortgage History
| Date | Status | Borrower | Loan Amount |
|---|---|---|---|
| Open | Lee Mai | $103,098 |
Property History
| Date | Event | Price | Change | Sq Ft Price |
|---|---|---|---|---|
| 05/11/2021 05/11/21 | Sold | $105,000 | 0.0% | $85 / Sq Ft |
| 03/13/2021 03/13/21 | Pending | -- | -- | -- |
| 10/05/2020 10/05/20 | For Sale | $105,000 | -- | $85 / Sq Ft |
Tax History Compared to Growth
Tax History
| Year | Tax Paid | Tax Assessment Tax Assessment Total Assessment is a certain percentage of the fair market value that is determined by local assessors to be the total taxable value of land and additions on the property. | Land | Improvement |
|---|---|---|---|---|
| 2024 | $2,432 | $149,400 | $10,200 | $139,200 |
| 2023 | $2,037 | $120,900 | $9,600 | $111,300 |
| 2022 | $1,786 | $102,300 | $9,600 | $92,700 |
| 2021 | $1,519 | $60,300 | $8,300 | $52,000 |
| 2020 | $1,554 | $60,300 | $8,300 | $52,000 |
| 2019 | $1,489 | $60,300 | $8,300 | $52,000 |
| 2018 | $1,469 | $60,300 | $8,300 | $52,000 |
| 2017 | $1,424 | $60,300 | $8,300 | $52,000 |
| 2016 | $1,433 | $60,300 | $8,300 | $52,000 |
| 2015 | $1,489 | $60,300 | $8,300 | $52,000 |
| 2014 | $1,548 | $60,300 | $8,300 | $52,000 |
Agents Affiliated with this Home
-
Annette (Nettie) Keller

Seller's Agent in 2021
Annette (Nettie) Keller
Century 21 Moves
(920) 917-8777
14 in this area
108 Total Sales
-
S
Buyer's Agent in 2021
Stephanie Shelp
Avenue Real Estate LLC
Map
Source: Metro MLS
MLS Number: 1713138
APN: 59281318590
- 1428 S 8th St
- 912 Clara Ave
- 730 Georgia Ave
- 1536 S 10th St
- 1530 S 11th St
- 933 High Ave
- 1126 Alabama Ave
- 1720 S 11th St
- 1106 S 7th St Unit 2
- 1106 S 7th St Unit 4
- 1106 S 7th St Unit 1
- 1106 S 7th St Unit 3
- 1203 Indiana Ave
- 1812 S 12th St
- 1803 S 13th St
- 1316 Indiana Ave
- 2124 S 9th St
- 831 Oakland Ave
- 650 S Pier Dr Unit 2
- 1433 Nevada Ct
- 1441 S 9th St
- 1445 S 9th St
- 1443 S 9th St Unit 1445
- 1443 S 9th St Unit 1443
- 1435 S 9th St
- 1449 S 9th St
- 1429 S 9th St
- 1423 S 9th St
- 823 Clara Ave
- 824 Clara Ave
- 822 Clara Ave
- 1438 S 9th St
- 1432 S 9th St
- 1436 S 9th St
- 1419 S 9th St
- 1419 S 9th St Unit Lower
- 1419 S 9th St Unit Upper
- 1428 S 9th St
- 1415 S 9th St
- 1424 S 9th St
