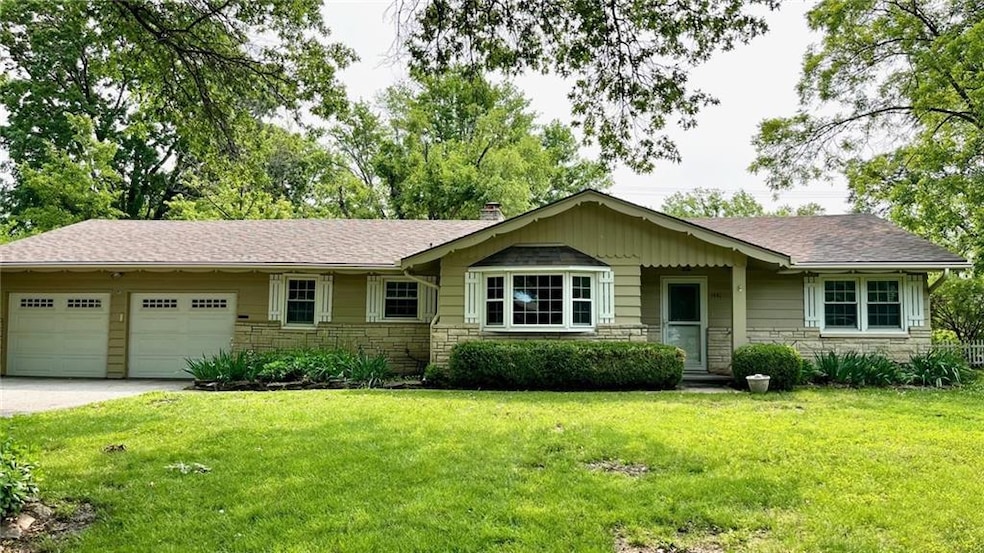
1441 S Maple St Ottawa, KS 66067
Estimated payment $1,692/month
Highlights
- Ranch Style House
- No HOA
- Storm Windows
- Separate Formal Living Room
- 2 Car Attached Garage
- Walk-In Closet
About This Home
Wonderful southside ranch! Step inside the front entryway and on into the comfortable living room with bay windows. And then a short walk right into the welcoming family room, and admire the travertine marble surrounding a gas fireplace. The kitchen opens into the dining area. But best of all, you can be cooking in the kitchen and still be a part of the activities in the family room. This home is light and bright with abundant windows throughout. Master bedroom with a walk-in closet and a new master bathroom. The laundry facilities have been conveniently brought up from the basement into the back bedroom. In the backyard you will find a relaxing screened-in porch and a large gazebo with electricity to hang lights or install a hot tub. Also in the landscaped backyard is a newer, really nice wood shed. Partial basement perfect for additional storage.
Listing Agent
Front Porch Real Estate Brokerage Phone: 785-418-6008 License #BR00041030 Listed on: 06/06/2025
Home Details
Home Type
- Single Family
Est. Annual Taxes
- $3,879
Year Built
- Built in 1962
Lot Details
- 0.36 Acre Lot
- Lot Dimensions are 112.5 x 140
Parking
- 2 Car Attached Garage
- Front Facing Garage
- Garage Door Opener
Home Design
- Ranch Style House
- Traditional Architecture
- Frame Construction
- Composition Roof
- Lap Siding
- Masonry
Interior Spaces
- 1,520 Sq Ft Home
- Ceiling Fan
- Gas Fireplace
- Family Room
- Separate Formal Living Room
- Combination Kitchen and Dining Room
- Carpet
- Partial Basement
- Laundry on main level
Kitchen
- Dishwasher
- Disposal
Bedrooms and Bathrooms
- 3 Bedrooms
- Walk-In Closet
- 2 Full Bathrooms
- Bathtub with Shower
Home Security
- Storm Windows
- Fire and Smoke Detector
Location
- City Lot
Schools
- Sunflower Elementary School
- Ottawa High School
Utilities
- Central Air
- Hot Water Heating System
Community Details
- No Home Owners Association
- Ottawa Subdivision
Listing and Financial Details
- Exclusions: Kitchen appliances
- Assessor Parcel Number 131-02-0-40-09-014.00-0
- $0 special tax assessment
Map
Home Values in the Area
Average Home Value in this Area
Tax History
| Year | Tax Paid | Tax Assessment Tax Assessment Total Assessment is a certain percentage of the fair market value that is determined by local assessors to be the total taxable value of land and additions on the property. | Land | Improvement |
|---|---|---|---|---|
| 2024 | $3,867 | $25,161 | $6,495 | $18,666 |
| 2023 | $3,518 | $22,186 | $4,663 | $17,523 |
| 2022 | $3,378 | $20,562 | $4,195 | $16,367 |
| 2021 | $3,430 | $19,975 | $3,857 | $16,118 |
| 2020 | $3,297 | $18,779 | $3,857 | $14,922 |
| 2019 | $3,091 | $17,285 | $3,624 | $13,661 |
| 2018 | $2,797 | $15,525 | $3,624 | $11,901 |
| 2017 | $2,686 | $14,817 | $3,315 | $11,502 |
| 2016 | $2,673 | $14,950 | $3,315 | $11,635 |
| 2015 | $2,559 | $14,904 | $3,315 | $11,589 |
| 2014 | $2,559 | $14,858 | $3,315 | $11,543 |
Property History
| Date | Event | Price | Change | Sq Ft Price |
|---|---|---|---|---|
| 07/30/2025 07/30/25 | Pending | -- | -- | -- |
| 06/19/2025 06/19/25 | For Sale | $250,000 | -- | $164 / Sq Ft |
Purchase History
| Date | Type | Sale Price | Title Company |
|---|---|---|---|
| Deed | -- | -- | |
| Deed | $96,500 | -- |
Similar Homes in Ottawa, KS
Source: Heartland MLS
MLS Number: 2553948
APN: 131-02-0-40-09-014.00-0
- 1336 S Maple St
- 1400 S Willow St
- 1222 S Maple St
- 1701 S Maple St
- 1424 S Olive St
- 1202 S Willow St
- 827 W 17th St
- 823 W 17th St
- 1138 S Willow St
- 1733 S Chestnut St
- 1124 S Locust St
- 1141 S Main St
- 1315 S Redbud St
- 1015 S Elm St
- 1110 S Hickory St
- 1004 S Willow St
- 704 W 19th St
- 319 E 12th St
- 524 E 14th St
- 1315 S Mulberry St






