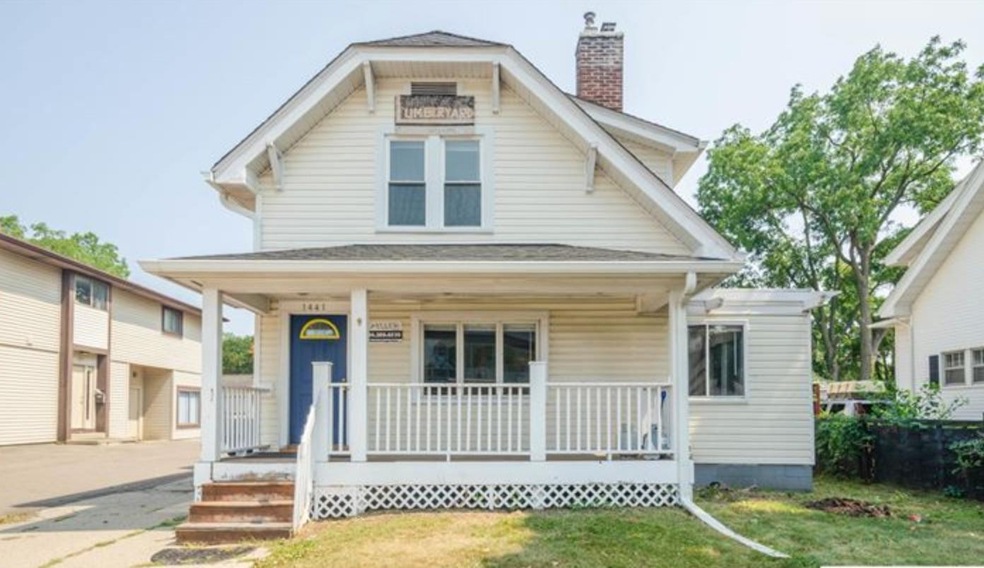
1441 S State St Ann Arbor, MI 48104
Lower Burns Park NeighborhoodHighlights
- Colonial Architecture
- Wood Flooring
- Breakfast Area or Nook
- Burns Park Elementary School Rated A
- No HOA
- 2-minute walk to Graydon Park
About This Home
As of May 2021For Comp Purposes Only. The perfect athletic campus home. Check out these enormous bedrooms, updated kitchen, three full bathrooms and central a/c! Plenty of parking, a porch that overlooks Ocker field and just a block from Oostebaan Fieldhouse, the Football Practice Field, etc. Updated windows, and addition to the back of this home make it comfortable and efficient. Max occupancy: 6
Last Agent to Sell the Property
J Keller Properties, LLC License #6501401243 Listed on: 05/14/2021
Home Details
Home Type
- Single Family
Est. Annual Taxes
- $14,446
Year Built
- Built in 1920
Lot Details
- 6,098 Sq Ft Lot
- Property is zoned R4C, R4C
Home Design
- Colonial Architecture
- Slab Foundation
- Vinyl Siding
Interior Spaces
- 2,037 Sq Ft Home
- 2-Story Property
- Window Treatments
- Living Room
- Dining Area
- Natural lighting in basement
Kitchen
- Breakfast Area or Nook
- Eat-In Kitchen
- Oven
- Range
- Microwave
- Dishwasher
Flooring
- Wood
- Carpet
- Ceramic Tile
Bedrooms and Bathrooms
- 6 Bedrooms | 2 Main Level Bedrooms
- 3 Full Bathrooms
Laundry
- Laundry on lower level
- Dryer
- Washer
Schools
- Burns Park Elementary School
- Tappan Middle School
- Pioneer High School
Utilities
- Forced Air Heating and Cooling System
- Heating System Uses Natural Gas
Community Details
- No Home Owners Association
- Hamilton Rose & Sheehan Add Subdivision
Ownership History
Purchase Details
Home Financials for this Owner
Home Financials are based on the most recent Mortgage that was taken out on this home.Purchase Details
Home Financials for this Owner
Home Financials are based on the most recent Mortgage that was taken out on this home.Purchase Details
Home Financials for this Owner
Home Financials are based on the most recent Mortgage that was taken out on this home.Purchase Details
Purchase Details
Similar Homes in Ann Arbor, MI
Home Values in the Area
Average Home Value in this Area
Purchase History
| Date | Type | Sale Price | Title Company |
|---|---|---|---|
| Warranty Deed | $650,000 | None Available | |
| Warranty Deed | $350,000 | None Available | |
| Warranty Deed | $296,000 | -- | |
| Deed | $199,000 | -- | |
| Deed | $125,500 | -- |
Mortgage History
| Date | Status | Loan Amount | Loan Type |
|---|---|---|---|
| Open | $390,000 | New Conventional | |
| Previous Owner | $250,000 | Future Advance Clause Open End Mortgage | |
| Previous Owner | $207,200 | Fannie Mae Freddie Mac | |
| Previous Owner | $157,300 | Unknown |
Property History
| Date | Event | Price | Change | Sq Ft Price |
|---|---|---|---|---|
| 05/17/2021 05/17/21 | Sold | $650,000 | 0.0% | $319 / Sq Ft |
| 05/17/2021 05/17/21 | Pending | -- | -- | -- |
| 05/14/2021 05/14/21 | For Sale | $650,000 | +85.7% | $319 / Sq Ft |
| 08/28/2012 08/28/12 | Sold | $350,000 | -10.3% | -- |
| 08/01/2012 08/01/12 | Pending | -- | -- | -- |
| 03/23/2012 03/23/12 | For Sale | $390,000 | -- | -- |
Tax History Compared to Growth
Tax History
| Year | Tax Paid | Tax Assessment Tax Assessment Total Assessment is a certain percentage of the fair market value that is determined by local assessors to be the total taxable value of land and additions on the property. | Land | Improvement |
|---|---|---|---|---|
| 2025 | $17,356 | $315,500 | $0 | $0 |
| 2024 | $14,582 | $296,500 | $0 | $0 |
| 2023 | $13,465 | $257,800 | $0 | $0 |
| 2022 | $19,713 | $297,000 | $0 | $0 |
| 2021 | $14,916 | $300,500 | $0 | $0 |
| 2020 | $14,446 | $289,700 | $0 | $0 |
| 2019 | $13,780 | $294,300 | $294,300 | $0 |
| 2018 | $13,520 | $268,600 | $0 | $0 |
| 2017 | $13,042 | $240,000 | $0 | $0 |
| 2016 | $10,148 | $205,388 | $0 | $0 |
| 2015 | $12,187 | $204,774 | $0 | $0 |
| 2014 | $12,187 | $196,900 | $0 | $0 |
| 2013 | -- | $196,900 | $0 | $0 |
Agents Affiliated with this Home
-
Jonathan Holton
J
Seller's Agent in 2021
Jonathan Holton
J Keller Properties, LLC
(734) 625-6452
4 in this area
8 Total Sales
-
Jon Keller

Buyer's Agent in 2021
Jon Keller
J Keller Properties, LLC
(734) 323-1072
6 in this area
74 Total Sales
-
C
Seller's Agent in 2012
Carol Grubb
Greenook Realty Inc
-
Jim Manolakis

Buyer's Agent in 2012
Jim Manolakis
National Realty Centers
(734) 717-8024
56 Total Sales
-
J
Buyer's Agent in 2012
James Manolakis
Keller Williams Ann Arbor Mrkt
Map
Source: Southwestern Michigan Association of REALTORS®
MLS Number: 52877
APN: 09-33-319-020
- 1006 Granger Ave
- 1514 Golden Ave
- 825 Sylvan Ave
- 943 Dewey Ave
- 1108 Packard St
- 1210 Henry St
- 1305 E Stadium Blvd
- 1133 Michigan Ave
- 1212 Wells St
- 1205 Olivia Ave
- 1015 Olivia Ave
- 1517 E Stadium Blvd
- 911 S Main St
- 407 Pauline Blvd
- 1621 South Blvd
- 1215 Prescott Ave
- 514 Pauline Blvd
- 1288 Jewett Ave
- 1718 E Stadium Blvd
- 2003 Audubon Dr Unit 2
