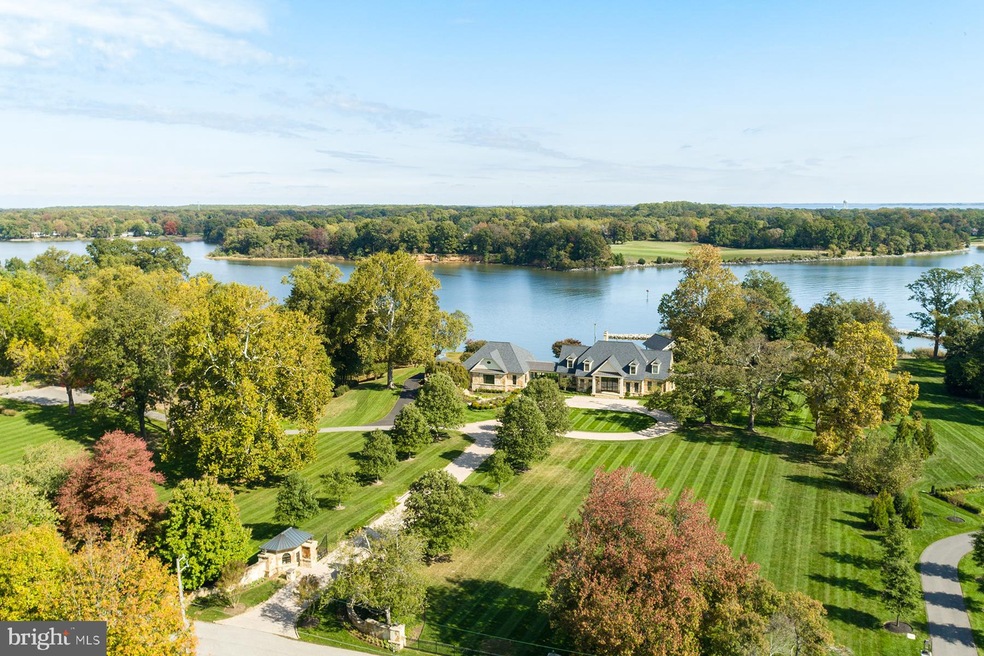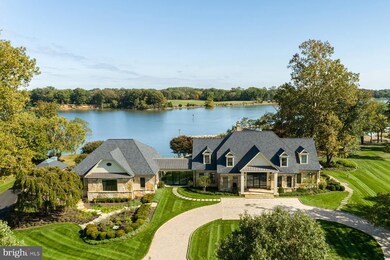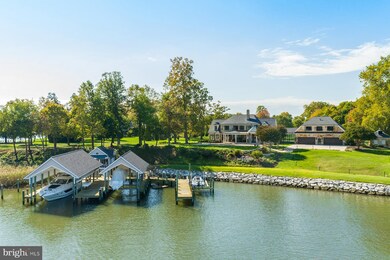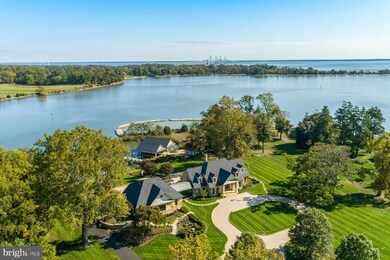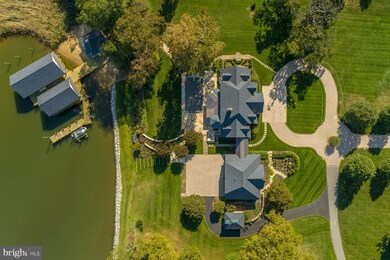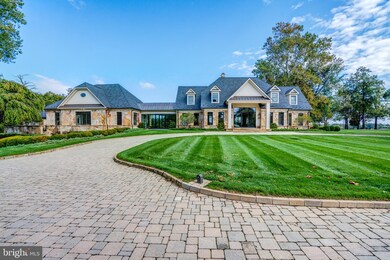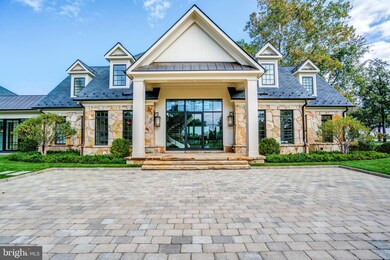
1441 Sharps Point Rd Annapolis, MD 21409
Pendennis Mount NeighborhoodHighlights
- Boathouse
- 700 Feet of Waterfront
- 5 Dock Slips
- Broadneck High School Rated A
- Seaplane Permitted
- Parking available for a boat
About This Home
As of December 2021This magnificent property was re-designed by Alt, Breeding, Schwarz Architects and finished by Pyramid Builders this year. This nine acre waterfront estate provides complete privacy and is perfectly situated to capture views of both Whitehall Creek and Whitehall Bay. There are two deep water piers with a boat house boat lifts, jet ski lifts, beautiful beach house, waterside pool, outdoor kitchen, two barns, horses permitted, porch with electric retractable screens. This estate was built to entertain family and friends with an open floor plan and huge gourmet kitchen using the finest appliances including a La Cornue stove. There is radiant heat, geothermal HVAC, emergency generator, dumb waiter to all floors, Lutron computer/app for home controls, security guard house with electric entrance gate, resort like outdoor lighting, complete one bedroom apartment above the eight car garage. Located in a highly desirable area with close proximity to Washington, DC , Baltimore and just minutes to Historic Annapolis by car or boat.
Last Agent to Sell the Property
TTR Sotheby's International Realty Listed on: 10/29/2021

Home Details
Home Type
- Single Family
Est. Annual Taxes
- $37,872
Year Built
- Built in 2006 | Remodeled in 2021
Lot Details
- 8.79 Acre Lot
- 700 Feet of Waterfront
- Home fronts navigable water
- Private Beach
- Masonry wall
- Decorative Fence
- Extensive Hardscape
- Private Lot
- Sprinkler System
- Cleared Lot
- Property is in excellent condition
- Property is zoned RLD
HOA Fees
- $500 Monthly HOA Fees
Parking
- 8 Car Detached Garage
- Rear-Facing Garage
- Circular Driveway
- Parking available for a boat
Property Views
- Bay
- Creek or Stream
Home Design
- Colonial Architecture
- Stone Siding
- Concrete Perimeter Foundation
Interior Spaces
- Property has 3 Levels
- Open Floorplan
- Wet Bar
- Curved or Spiral Staircase
- Built-In Features
- Crown Molding
- 4 Fireplaces
- Family Room Off Kitchen
- Combination Kitchen and Dining Room
- Butlers Pantry
- Laundry on main level
Bedrooms and Bathrooms
Partially Finished Basement
- Walk-Up Access
- Exterior Basement Entry
- Laundry in Basement
Home Security
- Home Security System
- Security Gate
- Exterior Cameras
Outdoor Features
- Gunite Pool
- Seaplane Permitted
- Pier
- Canoe or Kayak Water Access
- Private Water Access
- River Nearby
- Personal Watercraft
- Waterski or Wakeboard
- Sail
- Rip-Rap
- Swimming Allowed
- Boathouse
- 5 Dock Slips
- Physical Dock Slip Conveys
- Stream or River on Lot
- 3 Powered Boats Permitted
- 2 Non-Powered Boats Permitted
- Screened Patio
- Terrace
- Exterior Lighting
- Outdoor Storage
- Storage Shed
- Outbuilding
- Outdoor Grill
- Porch
Schools
- Windsor Farm Elementary School
- Severn River Middle School
- Broadneck High School
Utilities
- Cooling System Utilizes Bottled Gas
- Central Heating
- Geothermal Heating and Cooling
- Well
- Natural Gas Water Heater
- Septic Tank
Additional Features
- ENERGY STAR Qualified Equipment for Heating
- Guest House
- Horses Allowed On Property
Listing and Financial Details
- Tax Lot 1
- Assessor Parcel Number 020366133418203
Community Details
Overview
- Built by Pyramid Builders
- Pleasant Plains Subdivision
Recreation
- Fishing Allowed
Ownership History
Purchase Details
Purchase Details
Home Financials for this Owner
Home Financials are based on the most recent Mortgage that was taken out on this home.Purchase Details
Home Financials for this Owner
Home Financials are based on the most recent Mortgage that was taken out on this home.Purchase Details
Purchase Details
Purchase Details
Purchase Details
Similar Homes in Annapolis, MD
Home Values in the Area
Average Home Value in this Area
Purchase History
| Date | Type | Sale Price | Title Company |
|---|---|---|---|
| Deed | -- | National Capital Title | |
| Deed | $10,500,000 | New Title Company Name | |
| Deed | $4,500,000 | Title Nation Llc | |
| Deed | $4,000,000 | Riverside Abstract Llc | |
| Deed | $3,300,000 | None Available | |
| Interfamily Deed Transfer | -- | None Available | |
| Interfamily Deed Transfer | -- | None Available | |
| Deed | $3,900,000 | -- |
Mortgage History
| Date | Status | Loan Amount | Loan Type |
|---|---|---|---|
| Previous Owner | $5,000,000 | New Conventional | |
| Previous Owner | $5,000,000 | Unknown | |
| Closed | -- | No Value Available |
Property History
| Date | Event | Price | Change | Sq Ft Price |
|---|---|---|---|---|
| 12/21/2021 12/21/21 | Sold | $10,500,000 | -8.7% | $1,141 / Sq Ft |
| 11/09/2021 11/09/21 | Pending | -- | -- | -- |
| 10/29/2021 10/29/21 | For Sale | $11,500,000 | +155.6% | $1,250 / Sq Ft |
| 08/10/2018 08/10/18 | Sold | $4,500,000 | 0.0% | $970 / Sq Ft |
| 07/15/2018 07/15/18 | Pending | -- | -- | -- |
| 07/15/2018 07/15/18 | For Sale | $4,500,000 | -- | $970 / Sq Ft |
Tax History Compared to Growth
Tax History
| Year | Tax Paid | Tax Assessment Tax Assessment Total Assessment is a certain percentage of the fair market value that is determined by local assessors to be the total taxable value of land and additions on the property. | Land | Improvement |
|---|---|---|---|---|
| 2024 | $47,750 | $4,364,900 | $2,409,300 | $1,955,600 |
| 2023 | $46,522 | $4,202,800 | $0 | $0 |
| 2022 | $42,805 | $4,040,700 | $0 | $0 |
| 2021 | $1,271 | $3,757,000 | $1,984,300 | $1,772,700 |
| 2020 | $39,592 | $3,733,767 | $0 | $0 |
| 2019 | $39,386 | $3,710,533 | $0 | $0 |
| 2018 | $37,389 | $3,687,300 | $1,884,300 | $1,803,000 |
| 2017 | $38,397 | $3,687,300 | $0 | $0 |
| 2016 | -- | $3,687,300 | $0 | $0 |
| 2015 | -- | $3,757,900 | $0 | $0 |
| 2014 | -- | $5,382,700 | $0 | $0 |
Agents Affiliated with this Home
-
Glenn Sutton

Seller's Agent in 2021
Glenn Sutton
TTR Sotheby's International Realty
(410) 507-4370
6 in this area
45 Total Sales
-
Kevin Cooke

Buyer's Agent in 2021
Kevin Cooke
Coldwell Banker (NRT-Southeast-MidAtlantic)
(443) 277-8307
4 in this area
42 Total Sales
Map
Source: Bright MLS
MLS Number: MDAA2012882
APN: 03-661-33418203
- 1924 Hidden Point Rd
- 849 Holly Dr S
- 1864 Milvale Rd
- 1741 Holly Beach Farm Rd
- 1639 Colbert Rd
- 602 Yawl Ct
- 543 Jenkins Ln
- 1524 Cedar Lane Farm Rd
- 210 Providence Rd
- 1825 Johnson Rd
- 378 Forest Beach Rd
- 1634 P 269 Orchard Beach Rd
- 1634 Orchard Beach Rd
- 0 Log Inn Rd Unit MDAA2064058
- 1351 & 1353 Yorktown Rd
- 1440 Whitehall Rd
- 1444 Whitehall Rd
- 1644 Secretariat Dr
- 187 Browns Woods Rd
- 1507 Broadneck Place Unit 404
