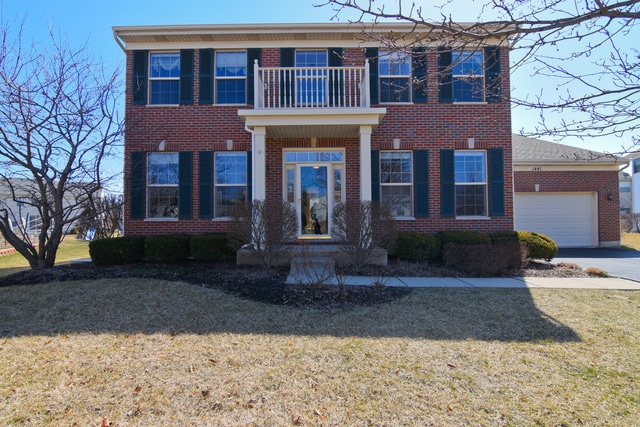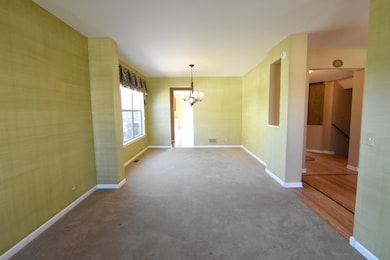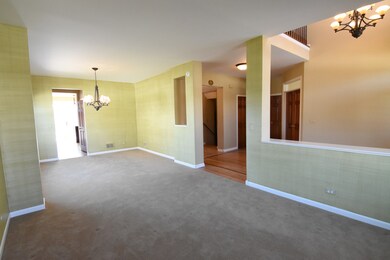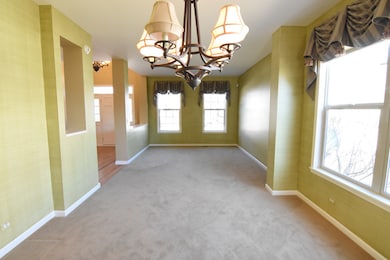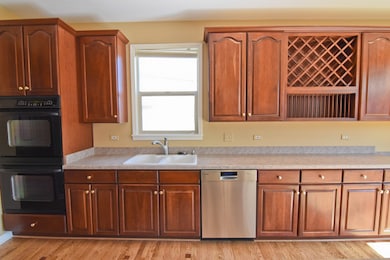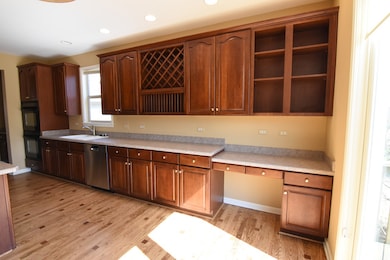
1441 Sutton Place Gurnee, IL 60031
Highlights
- Landscaped Professionally
- Deck
- Wood Flooring
- Woodland Elementary School Rated A-
- Recreation Room
- Whirlpool Bathtub
About This Home
As of June 2018Beautiful Executive style home on quiet cul-de-sac! Grand two story foyer welcomes your guests. Formal Living Room and Dining Room to the left and First Floor Den with French doors to the left. Expansive gourmet Kitchen features kitchen island with built in stove top, double oven, abundant storage with 42 inch cabinets with wine rack. Spacious Family Room filled with natural light includes stone fireplace, build in speakers and recessed lighting. Relax stylishly in your Master Suite with spa like bath featuring double vanities, jetted tub and separate shower and large walk in closet complete with organizer. Additional bedrooms include Princess Suite with its own full bath, and two bedrooms share a Jack and Jill bath. First Floor Laundry/Mudroom has custom cabinets and shower for easy cleanup for kids and pets! Three Car Garage is heated and features a tandem stall. Finished basement with separate heating, bonus bedroom, and storage. Lots of bonus features that make it perfect!
Last Agent to Sell the Property
Keller Williams North Shore West License #475126147 Listed on: 04/13/2018

Home Details
Home Type
- Single Family
Est. Annual Taxes
- $14,636
Year Built
- 2001
Lot Details
- Cul-De-Sac
- Landscaped Professionally
HOA Fees
- $8 per month
Parking
- Attached Garage
- Garage Transmitter
- Garage Door Opener
- Driveway
- Parking Included in Price
- Garage Is Owned
Home Design
- Brick Exterior Construction
- Slab Foundation
- Asphalt Shingled Roof
- Vinyl Siding
Interior Spaces
- Wood Burning Fireplace
- Fireplace With Gas Starter
- Entrance Foyer
- Dining Area
- Den
- Recreation Room
- Storage Room
- Laundry on main level
- Gallery
- Wood Flooring
- Finished Basement
- Basement Fills Entire Space Under The House
- Storm Screens
Kitchen
- Breakfast Bar
- Walk-In Pantry
- Butlers Pantry
- Double Oven
- Cooktop
- Microwave
- Dishwasher
- Kitchen Island
- Disposal
Bedrooms and Bathrooms
- Primary Bathroom is a Full Bathroom
- Dual Sinks
- Whirlpool Bathtub
- Separate Shower
Outdoor Features
- Deck
- Porch
Utilities
- Forced Air Heating and Cooling System
- Heating System Uses Gas
Listing and Financial Details
- Homeowner Tax Exemptions
Ownership History
Purchase Details
Purchase Details
Home Financials for this Owner
Home Financials are based on the most recent Mortgage that was taken out on this home.Purchase Details
Home Financials for this Owner
Home Financials are based on the most recent Mortgage that was taken out on this home.Similar Homes in Gurnee, IL
Home Values in the Area
Average Home Value in this Area
Purchase History
| Date | Type | Sale Price | Title Company |
|---|---|---|---|
| Interfamily Deed Transfer | -- | Attorney | |
| Deed | $365,000 | Fidelity National Title | |
| Warranty Deed | $435,500 | First American Title |
Mortgage History
| Date | Status | Loan Amount | Loan Type |
|---|---|---|---|
| Open | $324,586 | New Conventional | |
| Closed | $346,750 | New Conventional | |
| Previous Owner | $235,000 | No Value Available |
Property History
| Date | Event | Price | Change | Sq Ft Price |
|---|---|---|---|---|
| 05/28/2025 05/28/25 | For Sale | $625,000 | +71.2% | $171 / Sq Ft |
| 06/20/2018 06/20/18 | Sold | $365,000 | -1.4% | $95 / Sq Ft |
| 04/18/2018 04/18/18 | Pending | -- | -- | -- |
| 04/13/2018 04/13/18 | For Sale | $370,000 | -- | $97 / Sq Ft |
Tax History Compared to Growth
Tax History
| Year | Tax Paid | Tax Assessment Tax Assessment Total Assessment is a certain percentage of the fair market value that is determined by local assessors to be the total taxable value of land and additions on the property. | Land | Improvement |
|---|---|---|---|---|
| 2024 | $14,636 | $169,038 | $24,311 | $144,727 |
| 2023 | $12,459 | $156,938 | $22,571 | $134,367 |
| 2022 | $12,459 | $133,818 | $25,247 | $108,571 |
| 2021 | $11,265 | $128,449 | $24,234 | $104,215 |
| 2020 | $10,903 | $125,291 | $23,638 | $101,653 |
| 2019 | $10,594 | $121,654 | $22,952 | $98,702 |
| 2018 | $12,862 | $140,679 | $25,796 | $114,883 |
| 2017 | $12,060 | $136,648 | $25,057 | $111,591 |
| 2016 | $11,973 | $130,563 | $23,941 | $106,622 |
| 2015 | $11,672 | $123,827 | $22,706 | $101,121 |
| 2014 | $11,095 | $118,811 | $30,648 | $88,163 |
| 2012 | $11,934 | $119,721 | $30,883 | $88,838 |
Agents Affiliated with this Home
-
Jessica Armstrong

Seller's Agent in 2025
Jessica Armstrong
Berkshire Hathaway HomeServices Chicago
(224) 321-7480
4 in this area
54 Total Sales
-
James Tiernan

Seller's Agent in 2018
James Tiernan
Keller Williams North Shore West
(847) 970-2757
10 in this area
254 Total Sales
-
Carol Smith

Buyer's Agent in 2018
Carol Smith
HomeSmart Connect LLC
(847) 878-2768
1 in this area
16 Total Sales
Map
Source: Midwest Real Estate Data (MRED)
MLS Number: MRD09914878
APN: 07-18-109-017
- 1544 Sauganash Ct
- 1544 Greystone Dr
- 1214 Vista Dr
- 1605 Saint Claire Ct
- 7681 Mendocino Dr
- 7943 Dada Dr
- 1676 Napa Dr
- 1575 Sage Ct
- 1314 Almaden Ln
- 18269 W Woodland Terrace
- 18922 W Grand Ave
- 36180 N Grandwood Dr
- 18705 W Ash Dr
- 1504 Arlington Ln Unit 4
- 36789 N Grandwood Dr
- 34871 N Lake Shore Dr
- 7181 Dada Dr Unit 11
- 1135 Tyme Ct
- 36225 N Us Highway 45
- 36164 N Bridlewood Ave
