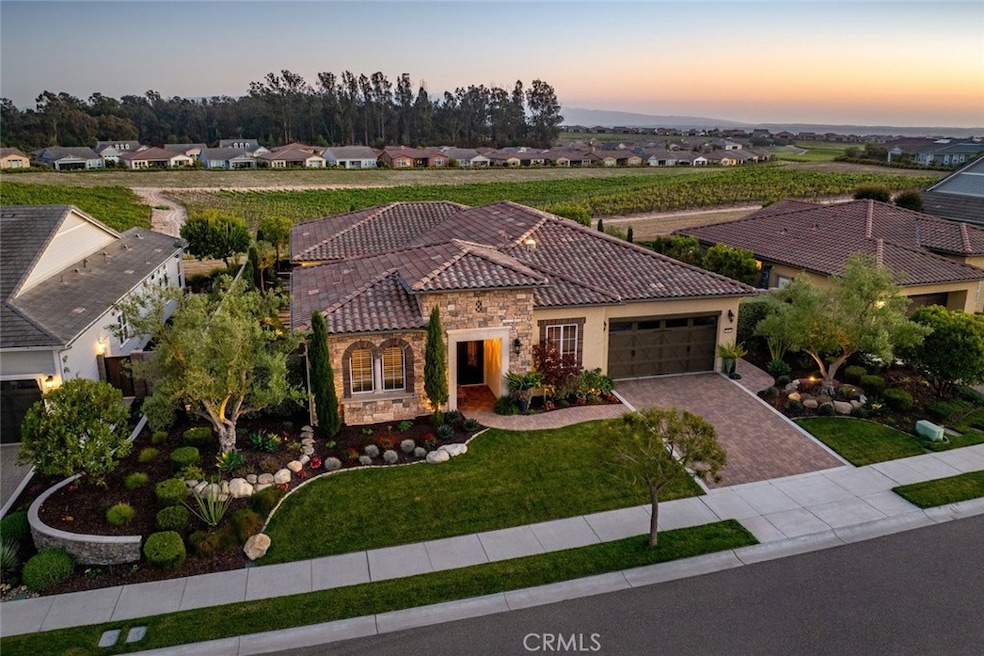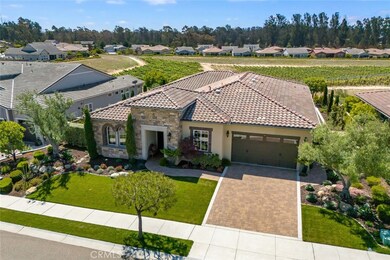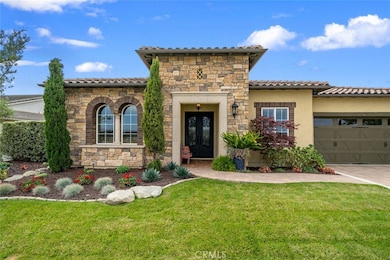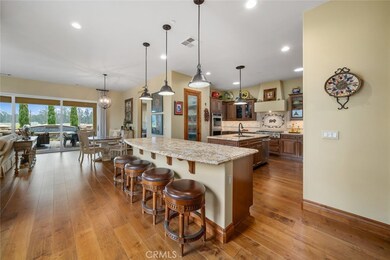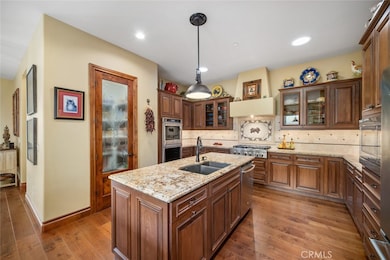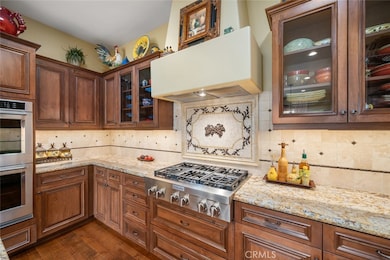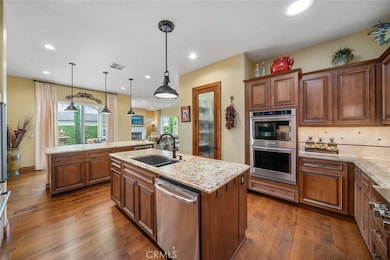1441 Via Vista Nipomo, CA 93444
Woodlands NeighborhoodEstimated payment $11,073/month
Highlights
- Concierge
- Golf Course Community
- Spa
- Boathouse
- Fitness Center
- Solar Power System
About This Home
A taste Of Italy, situated in an elevated premium location in Trilogy, this “custom” Avila model features over $500,000 in upgrades. This 2,638 sqft. residence provides open-plan living/entertaining space with inter-connected living room, dining room, 2/3 bedrooms, 2 full baths, powder room, flexible bonus room and office/ den. A key feature that sets this home apart is the unique extra-large 641 sqft, fully-appointed outdoor California room bringing the total living space of this residence to 3279 sqft. Step through the tiled Portico entrance with striking double iron doors, and you’ll discover engineered wood flooring, Knotty Alder solid core doors/baseboards plus window sills/aprons. You’ll love the fully-appointed true chef’s kitchen with a large granite top island (for prep, dining or entertaining), loads of counter prep space, KitchenAid stainless appliances including double wall ovens and 36” Pro 6-burner range top, Travertine stone backsplash with artist-designed medallion accents, extensive raised panel cabinetry with upper display glass doors and handy lower cabinet roll-out shelves, wine cooler, microwave, custom pendant lights, solar tubes with LED solar powered nite lights, and a large walk-in pantry. The light and airy living room with its cozy fireplace and spectacular 4-panel rolling wall of glass opens to the sweeping rear vineyard view. Unique to this home, is a 641 s/f covered California room featuring a custom stacked stone gas fireplace with hearth, porcelain tile floors and 3 power screens overlooking a striking custom water feature, meandering flagstone paths, lush landscaping with mature trees and ambient accent lighting surrounding the residence. In the evenings, your vineyard view master suite awaits – a large bedroom with a dedicated sitting area, his and her fully-customized walk-in closets, a stunning master bath w/soaking tub, tiled shower with vineyard view and seamless glass enclosure, dual vanities with quartz counter tops and framed mirrors. An adjoining room offers possibilities as a private office, exercise spa, art studio or bedroom. On the other side of the home, overnight guests will enjoy a large private bedroom en-suite bath with shower/tub. Additionally, there’s a den/office with French door enclosure (possible 3rd bedroom), SmartSpace laundry with sink, abundant storage, linen closet & built-in desk, plus a convenient powder room with custom sink/vanity and crown molding. A/C and SOLAR are, of course, included.
Listing Agent
Compass California, Inc.-PB Brokerage Phone: 805-363-1662 License #01973035 Listed on: 08/28/2025

Co-Listing Agent
Jennifer Pinckert
Compass California, Inc.-PB Brokerage Phone: 805-363-1662 License #01202037
Home Details
Home Type
- Single Family
Est. Annual Taxes
- $12,188
Year Built
- Built in 2017
Lot Details
- 8,863 Sq Ft Lot
- Back and Front Yard
- Property is zoned REC
HOA Fees
- $556 Monthly HOA Fees
Parking
- 2 Car Attached Garage
- Parking Available
- Driveway
Property Views
- Woods
- Vineyard
Home Design
- Entry on the 1st floor
- Turnkey
- Planned Development
- Slab Foundation
Interior Spaces
- 2,638 Sq Ft Home
- 1-Story Property
- Open Floorplan
- Crown Molding
- Recessed Lighting
- Pendant Lighting
- Family Room Off Kitchen
- Living Room with Fireplace
- Dining Room
- Den
- Bonus Room
- Utility Room
- Laundry Room
- Fire Sprinkler System
Kitchen
- Open to Family Room
- Eat-In Kitchen
- Walk-In Pantry
- Double Self-Cleaning Oven
- Microwave
- Dishwasher
- Granite Countertops
- Pots and Pans Drawers
- Built-In Trash or Recycling Cabinet
- Utility Sink
Flooring
- Wood
- Carpet
- Tile
Bedrooms and Bathrooms
- 3 Bedrooms | 2 Main Level Bedrooms
- Primary Bedroom Suite
- Walk-In Closet
- Upgraded Bathroom
- Bathroom on Main Level
- Quartz Bathroom Countertops
- Makeup or Vanity Space
- Dual Vanity Sinks in Primary Bathroom
- Soaking Tub
- Bathtub with Shower
- Separate Shower
- Exhaust Fan In Bathroom
- Closet In Bathroom
Eco-Friendly Details
- Solar Power System
Outdoor Features
- Spa
- Fireplace in Patio
- Exterior Lighting
- Rain Gutters
Utilities
- Central Heating and Cooling System
- Private Water Source
- Private Sewer
Listing and Financial Details
- Tax Lot 940
- Assessor Parcel Number 091712002
Community Details
Overview
- Front Yard Maintenance
- Wma/Ccma Association, Phone Number (805) 343-7508
- Hoamco HOA
- Nipomo Subdivision
- Maintained Community
Amenities
- Concierge
- Community Fire Pit
- Community Barbecue Grill
- Picnic Area
- Sauna
- Clubhouse
- Banquet Facilities
- Meeting Room
- Recreation Room
Recreation
- Boathouse
- Golf Course Community
- Tennis Courts
- Pickleball Courts
- Bocce Ball Court
- Community Playground
- Fitness Center
- Community Pool
- Community Spa
- Park
- Horse Trails
Security
- Resident Manager or Management On Site
Map
Home Values in the Area
Average Home Value in this Area
Tax History
| Year | Tax Paid | Tax Assessment Tax Assessment Total Assessment is a certain percentage of the fair market value that is determined by local assessors to be the total taxable value of land and additions on the property. | Land | Improvement |
|---|---|---|---|---|
| 2025 | $12,188 | $1,192,070 | $574,162 | $617,908 |
| 2024 | $12,047 | $1,168,697 | $562,904 | $605,793 |
| 2023 | $12,047 | $1,145,782 | $551,867 | $593,915 |
| 2022 | $11,864 | $1,123,317 | $541,047 | $582,270 |
| 2021 | $11,841 | $1,101,292 | $530,439 | $570,853 |
| 2020 | $11,704 | $1,090,000 | $525,000 | $565,000 |
| 2019 | $8,312 | $758,676 | $223,176 | $535,500 |
| 2018 | $8,213 | $743,800 | $218,800 | $525,000 |
Property History
| Date | Event | Price | List to Sale | Price per Sq Ft |
|---|---|---|---|---|
| 10/13/2025 10/13/25 | Pending | -- | -- | -- |
| 08/28/2025 08/28/25 | For Sale | $1,799,000 | -- | $682 / Sq Ft |
Purchase History
| Date | Type | Sale Price | Title Company |
|---|---|---|---|
| Warranty Deed | $1,090,000 | First American Title Company |
Source: California Regional Multiple Listing Service (CRMLS)
MLS Number: PI25193945
APN: 091-712-002
- 1455 Via Vista
- 1175 Danielle Ct
- 1405 Andrew Ln
- 1195 Trail View Place
- 1147 Vaquero Way
- 1441 Vicki Ln
- 1525 Via Vista
- 1160 Korey Ct
- 1539 Vista Tesoro Place
- 1255 Viva Way
- 1084 Emma Ln
- 1350 Ohio Way
- 1354 Trail View Place
- 1187 Swallowtail Way
- 1024 Maggie Ln
- 1153 Spring Azure Way
- 1016 Trail View Place
- 1156 Spring Azure Way
- 1685 Louise Ln
- 981 Trail View Place
