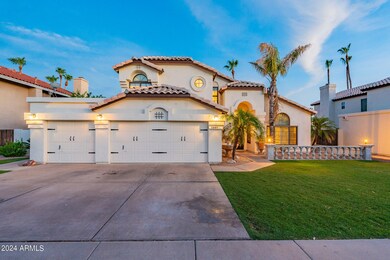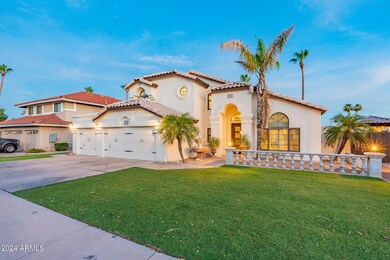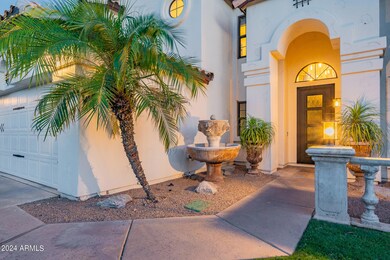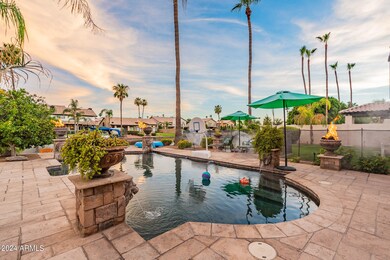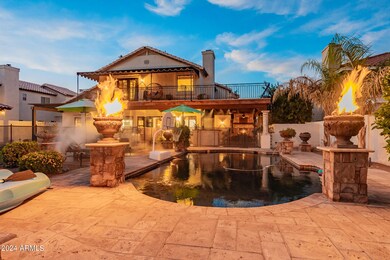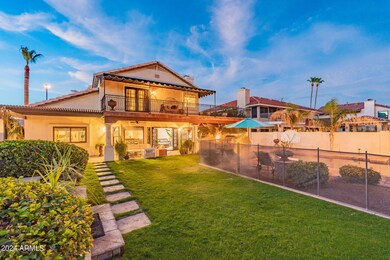
1441 W Emerald Key Ct Gilbert, AZ 85233
The Islands NeighborhoodHighlights
- Heated Spa
- Waterfront
- Clubhouse
- Islands Elementary School Rated A-
- Community Lake
- Vaulted Ceiling
About This Home
As of August 2024This gorgeous 4 bedroom, 3 bathroom, fully remodeled lake front property is your future private oasis! Kitchen was recently renovated with new quartz countertops, cabinets, open shelving and a stacked stone accent wall. This beauty has new tasteful tiled showers and fun pops of wallpaper throughout the bathrooms. Boasting wide plank light oak laminate floors the 6 inch baseboard ties in nicely. The backyard features a large grass area, above ground spa, outdoor fireplace, misters, foggers, a bbq, bar area, and your very own dock to fish off of. (take down the fence for a more open feel, or leave it for the kiddos and pets) You will love hosting at your new home. Come check this one out before its gone. Relax in the backyard that includes a covered patio, built-in BBQ area and bar seating, a crystal blue pool, lake access for boats, kayaks and canoes, and your own private hot tub. Minutes from local schools, parks, shopping, restaurants, entertainment and more, this home is perfect for you and the entire family!
Home Details
Home Type
- Single Family
Est. Annual Taxes
- $3,849
Year Built
- Built in 1989
Lot Details
- 9,030 Sq Ft Lot
- Waterfront
- Cul-De-Sac
- Block Wall Fence
- Front and Back Yard Sprinklers
- Grass Covered Lot
HOA Fees
- $43 Monthly HOA Fees
Parking
- 3 Car Direct Access Garage
- Garage Door Opener
Home Design
- Wood Frame Construction
- Tile Roof
- Stucco
Interior Spaces
- 2,362 Sq Ft Home
- 2-Story Property
- Vaulted Ceiling
- Ceiling Fan
- Gas Fireplace
- Triple Pane Windows
- ENERGY STAR Qualified Windows
- Family Room with Fireplace
- Laminate Flooring
Kitchen
- Eat-In Kitchen
- Breakfast Bar
- Built-In Microwave
- Kitchen Island
- Granite Countertops
Bedrooms and Bathrooms
- 4 Bedrooms
- Remodeled Bathroom
- Primary Bathroom is a Full Bathroom
- 3 Bathrooms
- Dual Vanity Sinks in Primary Bathroom
- Bathtub With Separate Shower Stall
Pool
- Heated Spa
- Private Pool
- Above Ground Spa
Outdoor Features
- Balcony
- Covered patio or porch
- Outdoor Fireplace
- Built-In Barbecue
Location
- Property is near a bus stop
Schools
- Islands Elementary School
- Mesquite Jr High Middle School
- Mesquite High School
Utilities
- Refrigerated Cooling System
- Zoned Heating
- Water Softener
- High Speed Internet
- Cable TV Available
Listing and Financial Details
- Tax Lot 25
- Assessor Parcel Number 302-30-035
Community Details
Overview
- Association fees include ground maintenance, (see remarks)
- First Service Res. Association, Phone Number (480) 551-4300
- Shores At The Islands Subdivision, Mission Floorplan
- Community Lake
Amenities
- Clubhouse
- Recreation Room
Recreation
- Community Playground
- Bike Trail
Ownership History
Purchase Details
Home Financials for this Owner
Home Financials are based on the most recent Mortgage that was taken out on this home.Purchase Details
Home Financials for this Owner
Home Financials are based on the most recent Mortgage that was taken out on this home.Purchase Details
Home Financials for this Owner
Home Financials are based on the most recent Mortgage that was taken out on this home.Purchase Details
Home Financials for this Owner
Home Financials are based on the most recent Mortgage that was taken out on this home.Purchase Details
Home Financials for this Owner
Home Financials are based on the most recent Mortgage that was taken out on this home.Purchase Details
Map
Similar Homes in Gilbert, AZ
Home Values in the Area
Average Home Value in this Area
Purchase History
| Date | Type | Sale Price | Title Company |
|---|---|---|---|
| Warranty Deed | $1,080,000 | Great American Title Agency | |
| Warranty Deed | $512,500 | Fidelity National Title Agen | |
| Interfamily Deed Transfer | -- | Chicago Title Agency Inc | |
| Interfamily Deed Transfer | -- | Security Title Agency | |
| Interfamily Deed Transfer | -- | Fidelity Title | |
| Interfamily Deed Transfer | -- | Fidelity National Title | |
| Interfamily Deed Transfer | -- | -- |
Mortgage History
| Date | Status | Loan Amount | Loan Type |
|---|---|---|---|
| Open | $480,000 | New Conventional | |
| Previous Owner | $548,250 | New Conventional | |
| Previous Owner | $424,100 | New Conventional | |
| Previous Owner | $250,000 | New Conventional | |
| Previous Owner | $200,000 | Unknown | |
| Previous Owner | $155,000 | Unknown | |
| Previous Owner | $241,205 | New Conventional | |
| Previous Owner | $307,000 | New Conventional | |
| Previous Owner | $200,000 | Credit Line Revolving | |
| Previous Owner | $114,000 | Credit Line Revolving | |
| Previous Owner | $359,650 | Credit Line Revolving | |
| Previous Owner | $250,000 | Credit Line Revolving |
Property History
| Date | Event | Price | Change | Sq Ft Price |
|---|---|---|---|---|
| 08/09/2024 08/09/24 | Sold | $1,115,000 | -7.0% | $472 / Sq Ft |
| 07/21/2024 07/21/24 | Pending | -- | -- | -- |
| 07/13/2024 07/13/24 | Price Changed | $1,199,000 | -4.0% | $508 / Sq Ft |
| 07/05/2024 07/05/24 | Price Changed | $1,249,000 | -3.8% | $529 / Sq Ft |
| 06/28/2024 06/28/24 | For Sale | $1,299,000 | +153.5% | $550 / Sq Ft |
| 05/04/2017 05/04/17 | Sold | $512,500 | -6.8% | $209 / Sq Ft |
| 03/30/2017 03/30/17 | Pending | -- | -- | -- |
| 02/23/2017 02/23/17 | For Sale | $550,000 | -- | $224 / Sq Ft |
Tax History
| Year | Tax Paid | Tax Assessment Tax Assessment Total Assessment is a certain percentage of the fair market value that is determined by local assessors to be the total taxable value of land and additions on the property. | Land | Improvement |
|---|---|---|---|---|
| 2025 | $3,830 | $50,485 | -- | -- |
| 2024 | $3,849 | $48,081 | -- | -- |
| 2023 | $3,849 | $58,160 | $11,630 | $46,530 |
| 2022 | $3,727 | $46,560 | $9,310 | $37,250 |
| 2021 | $3,875 | $45,880 | $9,170 | $36,710 |
| 2020 | $3,809 | $44,380 | $8,870 | $35,510 |
| 2019 | $3,495 | $39,400 | $7,880 | $31,520 |
| 2018 | $3,385 | $36,620 | $7,320 | $29,300 |
| 2017 | $3,254 | $34,170 | $6,830 | $27,340 |
| 2016 | $3,511 | $34,470 | $6,890 | $27,580 |
| 2015 | $3,149 | $37,850 | $7,570 | $30,280 |
Source: Arizona Regional Multiple Listing Service (ARMLS)
MLS Number: 6724923
APN: 302-30-035
- 1438 W Coral Reef Dr
- 1457 W Bahia Ct
- 1414 W Coral Reef Dr
- 1358 W Coral Reef Dr
- 1321 W Windrift Way
- 1301 W Coral Reef Dr
- 1207 W Sea Bass Ct
- 514 S Marina Dr
- 517 S Marina Dr
- 1350 W Seascape Dr
- 1344 W Seascape Dr
- 1188 W Laredo Ave
- 518 S Bay Shore Blvd
- 113 S Ocean Dr
- 480 S Seawynds Blvd
- 475 S Seawynds Blvd
- 1152 W Horseshoe Ave
- 1321 W Clear Spring Dr
- 1450 W Sea Haze Dr
- 1078 W Spur Ct

