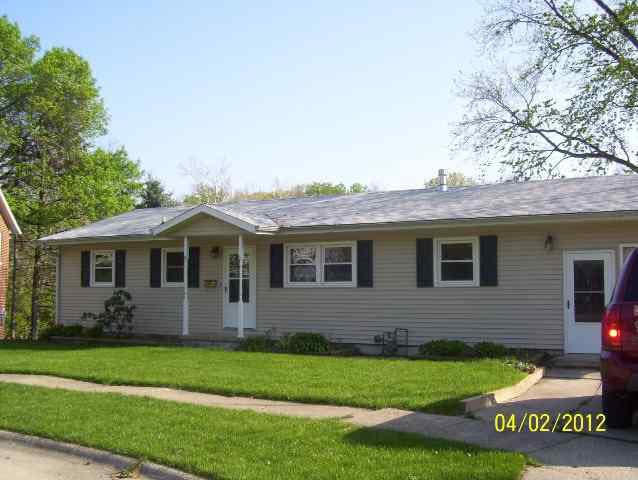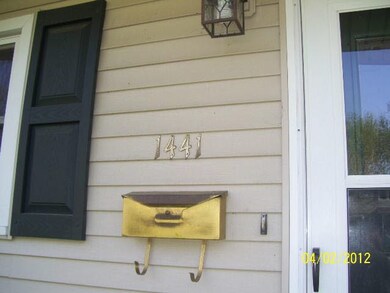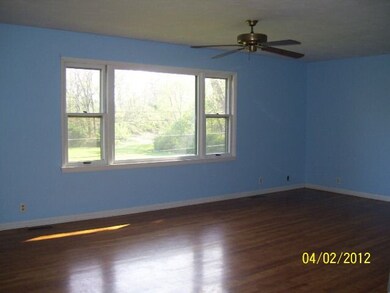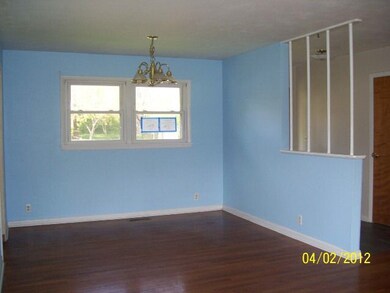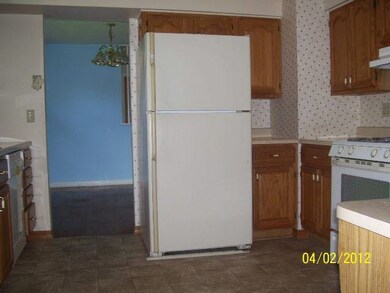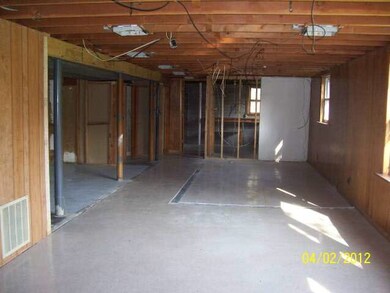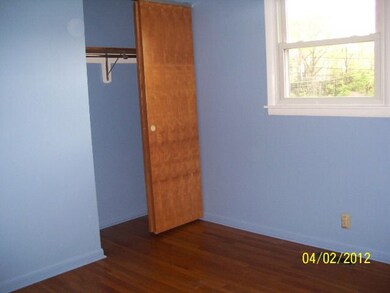1441 Warren Place Lafayette, IN 47905
Central NeighborhoodHighlights
- Ranch Style House
- 1 Car Detached Garage
- Porch
- Wood Flooring
- Cul-De-Sac
- 3-minute walk to Tippecanoe County Fairgrounds
About This Home
As of August 2016HUD OWNED. IN (INSURED) 203K ELIGIBLE. #156-044545 PLACE BIDS AT: HUDHOMESTORE.COM. SOLD AS IS. OUTSTANDING RANCH HOME ON WALKOUT BASEMENT! BACKS TO GREEN PARK LIKE AREA. BEAUTIFUL HARDWOOD FLOORS. MANY UPDATES
Last Buyer's Agent
Meg Howlett
F.C. Tucker/Shook

Home Details
Home Type
- Single Family
Est. Annual Taxes
- $981
Year Built
- Built in 1962
Lot Details
- 10,019 Sq Ft Lot
- Cul-De-Sac
- Property is Fully Fenced
- Level Lot
Parking
- 1 Car Detached Garage
- Garage Door Opener
Home Design
- Ranch Style House
- Walk-Out Ranch
- Vinyl Construction Material
Interior Spaces
- 1,225 Sq Ft Home
- Ceiling Fan
- Wood Flooring
- Fire and Smoke Detector
Bedrooms and Bathrooms
- 3 Bedrooms
- En-Suite Primary Bedroom
- 2 Full Bathrooms
Partially Finished Basement
- Walk-Out Basement
- Basement Fills Entire Space Under The House
- Block Basement Construction
- 1 Bathroom in Basement
Outdoor Features
- Porch
Schools
- Edgelea Elementary School
- Jefferson High School
Utilities
- Forced Air Heating and Cooling System
- Heating System Uses Gas
- Cable TV Available
Community Details
- Fair Park Subdivision
Listing and Financial Details
- Assessor Parcel Number 156-11900-1489
Ownership History
Purchase Details
Home Financials for this Owner
Home Financials are based on the most recent Mortgage that was taken out on this home.Purchase Details
Home Financials for this Owner
Home Financials are based on the most recent Mortgage that was taken out on this home.Purchase Details
Purchase Details
Home Financials for this Owner
Home Financials are based on the most recent Mortgage that was taken out on this home.Map
Home Values in the Area
Average Home Value in this Area
Purchase History
| Date | Type | Sale Price | Title Company |
|---|---|---|---|
| Warranty Deed | -- | Columbia Title | |
| Special Warranty Deed | -- | None Available | |
| Fiduciary Deed | -- | None Available | |
| Warranty Deed | -- | None Available |
Mortgage History
| Date | Status | Loan Amount | Loan Type |
|---|---|---|---|
| Open | $100,000 | New Conventional | |
| Previous Owner | $82,000 | VA | |
| Previous Owner | $113,471 | FHA | |
| Previous Owner | $100,000 | Fannie Mae Freddie Mac |
Property History
| Date | Event | Price | Change | Sq Ft Price |
|---|---|---|---|---|
| 08/18/2016 08/18/16 | Sold | $135,000 | -3.5% | $55 / Sq Ft |
| 07/14/2016 07/14/16 | Pending | -- | -- | -- |
| 07/08/2016 07/08/16 | For Sale | $139,900 | +70.6% | $57 / Sq Ft |
| 05/30/2012 05/30/12 | Sold | $82,000 | +5.1% | $67 / Sq Ft |
| 04/17/2012 04/17/12 | Pending | -- | -- | -- |
| 04/09/2012 04/09/12 | For Sale | $78,000 | -- | $64 / Sq Ft |
Tax History
| Year | Tax Paid | Tax Assessment Tax Assessment Total Assessment is a certain percentage of the fair market value that is determined by local assessors to be the total taxable value of land and additions on the property. | Land | Improvement |
|---|---|---|---|---|
| 2024 | $1,662 | $187,000 | $26,000 | $161,000 |
| 2023 | $1,662 | $177,500 | $26,000 | $151,500 |
| 2022 | $1,556 | $155,600 | $26,000 | $129,600 |
| 2021 | $1,567 | $156,700 | $26,000 | $130,700 |
| 2020 | $1,405 | $142,200 | $26,000 | $116,200 |
| 2019 | $1,232 | $131,600 | $20,000 | $111,600 |
| 2018 | $1,141 | $125,300 | $20,000 | $105,300 |
| 2017 | $1,048 | $120,100 | $20,000 | $100,100 |
| 2016 | $537 | $125,000 | $20,000 | $105,000 |
| 2014 | $404 | $116,400 | $20,000 | $96,400 |
| 2013 | $384 | $115,400 | $20,000 | $95,400 |
Source: Indiana Regional MLS
MLS Number: 321701
APN: 79-07-33-130-010.000-004
- 1442 Oak Ct
- 1600 Potomac Ave
- 1215 Potomac Ave
- 1108 Potomac Ave
- 2117 Crestview Ct
- 1315 S 19th St
- 916 Rosemont St
- 1109 S 14th St
- 2408 Crestview Ct
- 1723 Central St
- 20 Gregory Ct
- 900 King St
- 1108 Sarasota Dr
- 743 Owen St
- 1004 S 14th St
- 2301 Teal Rd
- 1425 Adams St
- 2109 Central St
- 1128 S 23rd St
- 805 Central Ave
