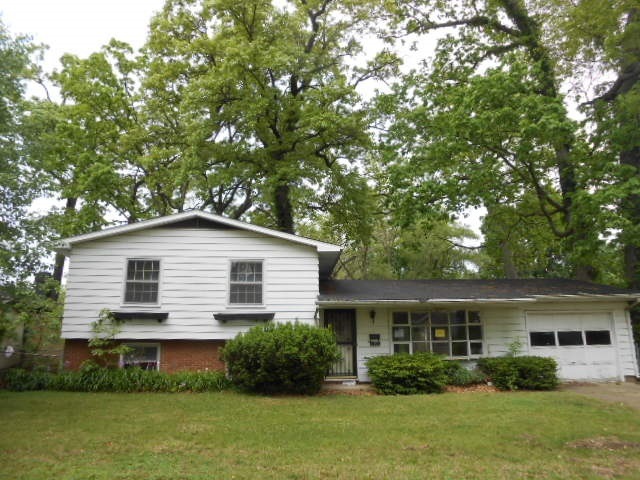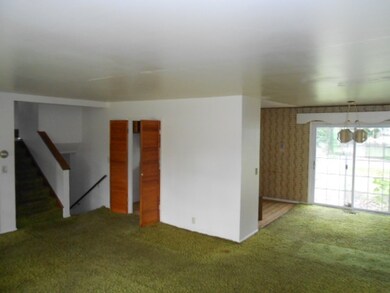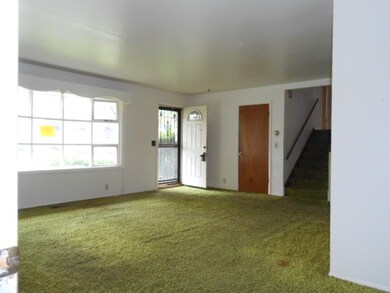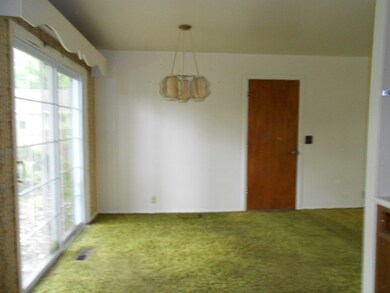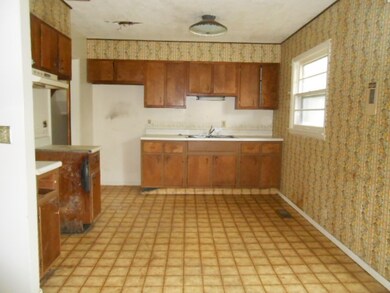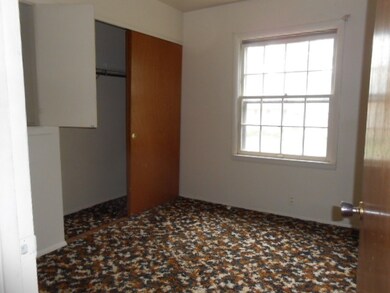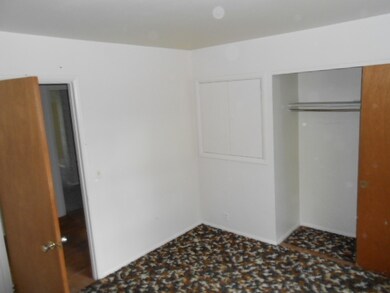
1441 Woodcrest Dr South Bend, IN 46617
Northeast South Bend NeighborhoodHighlights
- Wood Flooring
- 1 Car Attached Garage
- Forced Air Heating and Cooling System
- Adams High School Rated A-
- Bathtub with Shower
- Level Lot
About This Home
As of April 2018What a nice location! This home has loads of potential. Tri Level style home with a 1 car attached garage. The main level has a living area, dining area, and kitchen. Upper level has 3 bedrooms and 1 full bath. Lower level has been gutted but once re-finished it could add a family room, an additional bedroom, half bath, and utility room. There are original hardwood floors and some neat mid century features. This is a good project house, it needs repairs and updates.
Home Details
Home Type
- Single Family
Est. Annual Taxes
- $800
Year Built
- Built in 1962
Lot Details
- 8,242 Sq Ft Lot
- Lot Dimensions are 80x103
- Level Lot
Parking
- 1 Car Attached Garage
- Driveway
Home Design
- Tri-Level Property
- Brick Exterior Construction
- Asphalt Roof
Interior Spaces
- 1,904 Sq Ft Home
- Partially Finished Basement
- Block Basement Construction
- Laminate Countertops
Flooring
- Wood
- Carpet
- Vinyl
Bedrooms and Bathrooms
- 3 Bedrooms
- 1 Full Bathroom
- Bathtub with Shower
Location
- Suburban Location
Schools
- Mckinley Elementary School
- Edison Middle School
- Adams High School
Utilities
- Forced Air Heating and Cooling System
- Heating System Uses Gas
Listing and Financial Details
- Assessor Parcel Number 71-09-06-331-009.000-026
Ownership History
Purchase Details
Home Financials for this Owner
Home Financials are based on the most recent Mortgage that was taken out on this home.Purchase Details
Home Financials for this Owner
Home Financials are based on the most recent Mortgage that was taken out on this home.Purchase Details
Home Financials for this Owner
Home Financials are based on the most recent Mortgage that was taken out on this home.Purchase Details
Similar Homes in South Bend, IN
Home Values in the Area
Average Home Value in this Area
Purchase History
| Date | Type | Sale Price | Title Company |
|---|---|---|---|
| Warranty Deed | $189,644 | Fidelity National Title | |
| Deed | -- | Fidelity National Title | |
| Deed | -- | Fidelity Land Title | |
| Sheriffs Deed | -- | -- |
Mortgage History
| Date | Status | Loan Amount | Loan Type |
|---|---|---|---|
| Open | $140,000 | New Conventional | |
| Closed | $142,590 | New Conventional | |
| Closed | $142,590 | New Conventional |
Property History
| Date | Event | Price | Change | Sq Ft Price |
|---|---|---|---|---|
| 04/27/2018 04/27/18 | Sold | $147,000 | -1.9% | $77 / Sq Ft |
| 03/21/2018 03/21/18 | Pending | -- | -- | -- |
| 12/28/2017 12/28/17 | For Sale | $149,900 | +121.7% | $79 / Sq Ft |
| 07/10/2017 07/10/17 | Sold | $67,600 | +23.1% | $36 / Sq Ft |
| 06/07/2017 06/07/17 | Pending | -- | -- | -- |
| 05/23/2017 05/23/17 | For Sale | $54,900 | -- | $29 / Sq Ft |
Tax History Compared to Growth
Tax History
| Year | Tax Paid | Tax Assessment Tax Assessment Total Assessment is a certain percentage of the fair market value that is determined by local assessors to be the total taxable value of land and additions on the property. | Land | Improvement |
|---|---|---|---|---|
| 2024 | $2,530 | $339,600 | $11,700 | $327,900 |
| 2023 | $2,131 | $211,100 | $11,700 | $199,400 |
| 2022 | $2,131 | $178,400 | $11,700 | $166,700 |
| 2021 | $2,119 | $218,900 | $11,700 | $207,200 |
| 2020 | $2,112 | $174,500 | $9,100 | $165,400 |
| 2019 | $1,753 | $171,000 | $8,900 | $162,100 |
| 2018 | $1,655 | $137,800 | $7,100 | $130,700 |
| 2017 | $1,293 | $111,500 | $7,100 | $104,400 |
| 2016 | $897 | $94,500 | $6,000 | $88,500 |
| 2014 | $834 | $93,300 | $6,000 | $87,300 |
Agents Affiliated with this Home
-
Jen Arizmendi

Seller's Agent in 2018
Jen Arizmendi
Addresses Unlimited, LLC
(574) 245-0210
11 in this area
256 Total Sales
-
Monica Eckrich

Buyer's Agent in 2018
Monica Eckrich
Cressy & Everett - South Bend
(574) 233-6141
15 in this area
147 Total Sales
-
Deanna Wilcox

Seller's Agent in 2017
Deanna Wilcox
Realty Executives
(574) 202-7653
92 Total Sales
Map
Source: Indiana Regional MLS
MLS Number: 201722832
APN: 71-09-06-331-009.000-026
- 647 Northwood Dr
- 822 N Jacob St
- 1409 Miner St
- 905 White Oak Dr
- 1434 Miner St
- 1718 Churchill Dr
- 1310 Chalfant St
- 1429 Howard St
- 1602 Cedar St
- 423 N Esther St
- 930 Oak Ridge Dr
- 1012 Parkview Loop N Unit 19
- 1008 Parkview Loop N Unit 18
- 1413 Mckinley Ave
- 1222 Miner St
- 0 Oak Ridge Dr
- 1526 Mckinley Ave
- 1255 E Madison St
- 1144 Corby Unit 4 Blvd
- 1144 Corby Unit 2 Blvd
