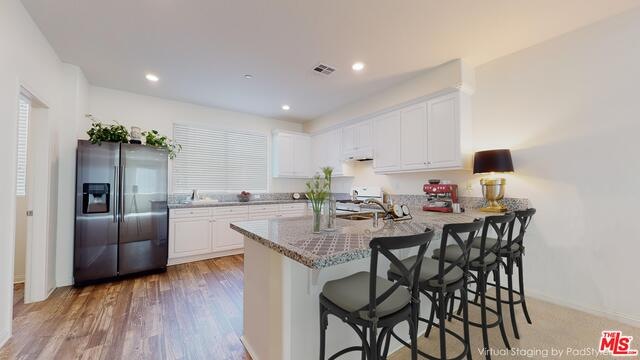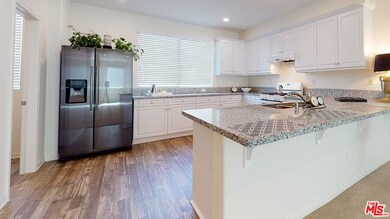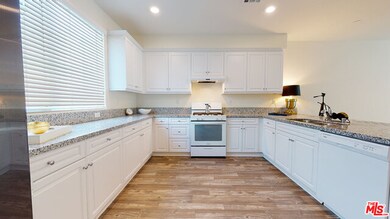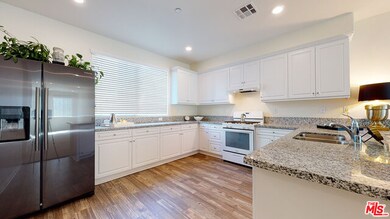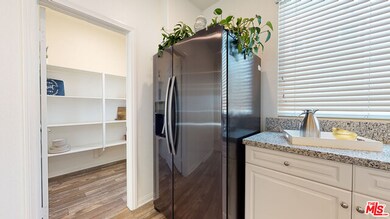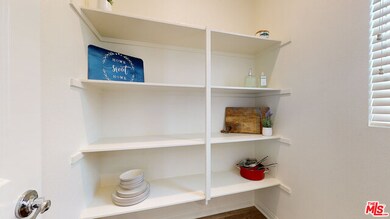
14410 Lily Ln Unit 2 Gardena, CA 90247
Highlights
- Newly Remodeled
- Automatic Gate
- Open Floorplan
- Primary Bedroom Suite
- Gated Community
- Main Floor Bedroom
About This Home
As of July 2024Totally stunning! Fresh & clean. Looks like a model home. Built in 2017. This private beautiful Townhome is move-in-ready. Highly sought-after east/west premium courtyard lot location. This spacious kitchen includes custom countertops, peninsula Island, & walk-in pantry. You will fall in love with the extra-large primary suite bedroom which includes a large en-suite bathroom, deep soaking tub, separate shower, & dual sinks. Wait till you see your new walk-in-closet a dream come true! It's your own private sanctuary. Bedroom 3 also includes an en-suite bathroom. The first floor offers another full bed & bath, or the perfect area for a home office with direct access to your own private patio. When you drive home, just click the remote control, drive into your private garage with 2 car side-by-side parking & walk into your new home. Your garage is pre-wired for electric car charging & solar. Home includes a refrigerator, washer/dryer, & transferable 10-year Builder Home Warranty.
Last Agent to Sell the Property
Celestial Realty License #01392080 Listed on: 09/08/2020
Townhouse Details
Home Type
- Townhome
Est. Annual Taxes
- $9,836
Year Built
- Built in 2017 | Newly Remodeled
Lot Details
- 1,930 Sq Ft Lot
- Property fronts a private road
- West Facing Home
- Gated Home
- Privacy Fence
- Block Wall Fence
- Drip System Landscaping
- Sprinkler System
HOA Fees
- $252 Monthly HOA Fees
Parking
- 2 Car Direct Access Garage
- Side by Side Parking
- Garage Door Opener
- Automatic Gate
- Guest Parking
- Controlled Entrance
Home Design
- Turnkey
- Slab Foundation
- Fire Rated Drywall
- Composition Roof
Interior Spaces
- 1,930 Sq Ft Home
- 3-Story Property
- Open Floorplan
- Built-In Features
- High Ceiling
- Recessed Lighting
- Double Pane Windows
- Sliding Doors
- Insulated Doors
- Formal Entry
- Family Room on Second Floor
- Living Room
- Formal Dining Room
- Courtyard Views
- Security Lights
Kitchen
- Breakfast Area or Nook
- Open to Family Room
- Breakfast Bar
- Walk-In Pantry
- Gas Oven
- Gas Cooktop
- Range Hood
- Water Line To Refrigerator
- Dishwasher
- Kitchen Island
- Granite Countertops
- Disposal
Flooring
- Carpet
- Vinyl
Bedrooms and Bathrooms
- 3 Bedrooms
- Main Floor Bedroom
- Primary Bedroom Suite
- Walk-In Closet
- Dressing Area
- Mirrored Closets Doors
- Sunken Shower or Bathtub
- Powder Room
- 4 Full Bathrooms
- Double Vanity
- Linen Closet In Bathroom
Laundry
- Laundry Room
- Laundry on upper level
- Dryer
- Washer
Outdoor Features
- Enclosed patio or porch
Utilities
- Central Heating and Cooling System
- Vented Exhaust Fan
- Underground Utilities
- Tankless Water Heater
- Satellite Dish
- Cable TV Available
Community Details
Overview
- Association fees include insurance, maintenance paid, building and grounds
- 96 Units
- The Management Trust Association
Amenities
- Outdoor Cooking Area
- Community Barbecue Grill
- Picnic Area
Recreation
- Community Playground
Pet Policy
- Pets Allowed
Security
- Security Service
- Card or Code Access
- Gated Community
- Carbon Monoxide Detectors
- Fire and Smoke Detector
- Fire Sprinkler System
- Firewall
Ownership History
Purchase Details
Home Financials for this Owner
Home Financials are based on the most recent Mortgage that was taken out on this home.Purchase Details
Home Financials for this Owner
Home Financials are based on the most recent Mortgage that was taken out on this home.Purchase Details
Home Financials for this Owner
Home Financials are based on the most recent Mortgage that was taken out on this home.Similar Homes in Gardena, CA
Home Values in the Area
Average Home Value in this Area
Purchase History
| Date | Type | Sale Price | Title Company |
|---|---|---|---|
| Grant Deed | $825,000 | Chicago Title Company | |
| Grant Deed | $700,000 | Chicago Title Company | |
| Grant Deed | $540,500 | First American Title Company |
Mortgage History
| Date | Status | Loan Amount | Loan Type |
|---|---|---|---|
| Open | $701,250 | New Conventional | |
| Previous Owner | $646,000 | New Conventional | |
| Previous Owner | $293,447 | New Conventional | |
| Previous Owner | $424,100 | New Conventional |
Property History
| Date | Event | Price | Change | Sq Ft Price |
|---|---|---|---|---|
| 07/11/2024 07/11/24 | Sold | $825,000 | 0.0% | $430 / Sq Ft |
| 06/11/2024 06/11/24 | Pending | -- | -- | -- |
| 06/11/2024 06/11/24 | For Sale | $825,000 | 0.0% | $430 / Sq Ft |
| 06/05/2024 06/05/24 | Off Market | $825,000 | -- | -- |
| 05/28/2024 05/28/24 | For Sale | $825,000 | +17.9% | $430 / Sq Ft |
| 10/08/2020 10/08/20 | Sold | $700,000 | 0.0% | $363 / Sq Ft |
| 09/14/2020 09/14/20 | Pending | -- | -- | -- |
| 09/08/2020 09/08/20 | For Sale | $700,000 | -- | $363 / Sq Ft |
Tax History Compared to Growth
Tax History
| Year | Tax Paid | Tax Assessment Tax Assessment Total Assessment is a certain percentage of the fair market value that is determined by local assessors to be the total taxable value of land and additions on the property. | Land | Improvement |
|---|---|---|---|---|
| 2024 | $9,836 | $742,845 | $474,890 | $267,955 |
| 2023 | $9,677 | $728,280 | $465,579 | $262,701 |
| 2022 | $9,229 | $714,000 | $456,450 | $257,550 |
| 2021 | $9,065 | $700,000 | $447,500 | $252,500 |
| 2020 | $7,739 | $573,050 | $171,914 | $401,136 |
| 2019 | $7,458 | $561,815 | $168,544 | $393,271 |
| 2018 | $7,421 | $550,800 | $165,240 | $385,560 |
Agents Affiliated with this Home
-
Gregory Roberts

Seller's Agent in 2024
Gregory Roberts
Coldwell Banker Realty
(310) 686-6119
2 in this area
68 Total Sales
-
James Choi
J
Buyer's Agent in 2024
James Choi
Anvil Real Estate
(657) 250-0248
1 in this area
10 Total Sales
-
Ardemis Freeland
A
Seller's Agent in 2020
Ardemis Freeland
Celestial Realty
(323) 377-3327
4 in this area
6 Total Sales
-
JASON TSUI
J
Buyer's Agent in 2020
JASON TSUI
CM PERCY BLAKE, INC.
(818) 322-8077
1 in this area
2 Total Sales
Map
Source: The MLS
MLS Number: 20-630260
APN: 6114-001-043
- 14424 Lily Ln Unit 1
- 14414 Strawberry Ln Unit 6
- 14526 S Normandie Ave
- 1425 W 145th St Unit 1
- 1239 W Rosecrans Ave
- 1239 W Rosecrans Ave Unit 31
- 1451 W 146th St
- 1438 W 146th St Unit 6
- 14730 S Normandie Ave Unit 3
- 1446 Azalea Cir
- 1549 W 146th St Unit 9
- 14526 S Denker Ave
- 14907 S Raymond Ave
- 1510 W 147th St
- 13919 S Normandie Ave
- 14903 S Normandie Ave
- 1249 W 139th St Unit 104
- 1635 W 145th St
- 1139 W 149th St
- 14053 Spurlock Ln Unit 3
