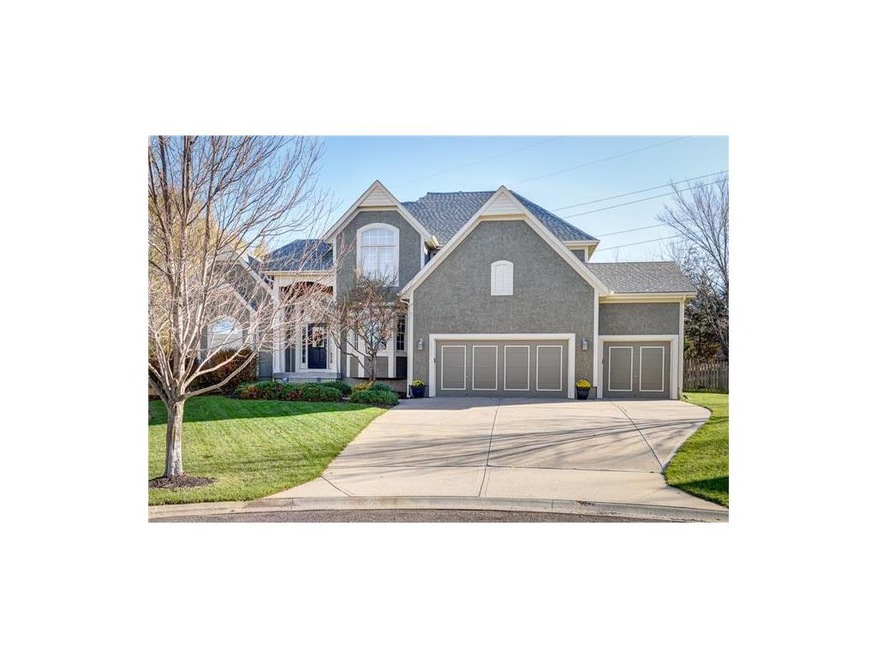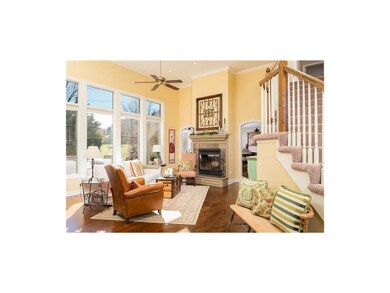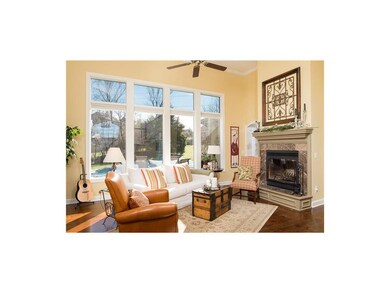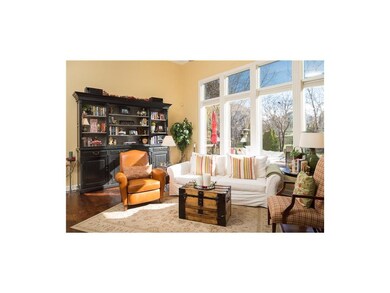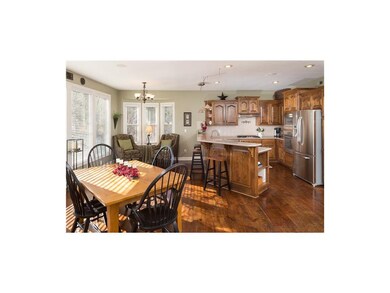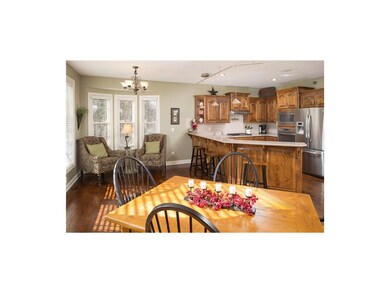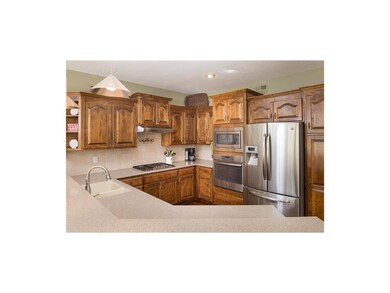
14413 Grant St Overland Park, KS 66221
South Overland Park NeighborhoodHighlights
- In Ground Pool
- 29,185 Sq Ft lot
- Living Room with Fireplace
- Sunset Ridge Elementary School Rated A+
- Deck
- Vaulted Ceiling
About This Home
As of November 2020True showstopper! 1.5 stry home on private cul-de-sac lot w pool in Somerset Brooke. Flr pln boasts 2 living areas, 2 dining areas, 2 fireplaces, lrg ktchn & mstr ste all on the mn lvl. Grt rm has floor-to-ceiling windows w views of pool & yard. Flexible ktchn/hrth rm. Lrge counters & stnlss stl appliances. Mstr ste w bthrm & lrg walk-in. Uppr lvl has 3 lrg bdrms w bth access & lrg closets. Fin. daylight LL is lrg, yet still tons of storage & full bth. A yard & pool like no other...total tranquility, total privacy!
Last Agent to Sell the Property
KW KANSAS CITY METRO License #SP00054621 Listed on: 12/08/2015

Co-Listed By
Tiffany Roberts
KW KANSAS CITY METRO License #SP00230268
Home Details
Home Type
- Single Family
Est. Annual Taxes
- $5,743
Year Built
- Built in 2000
Lot Details
- 0.67 Acre Lot
- Cul-De-Sac
- Privacy Fence
- Wood Fence
- Sprinkler System
- Many Trees
HOA Fees
- $52 Monthly HOA Fees
Parking
- 3 Car Attached Garage
- Front Facing Garage
Home Design
- Traditional Architecture
- Composition Roof
- Wood Siding
Interior Spaces
- 3,755 Sq Ft Home
- Wet Bar: Carpet, Separate Shower And Tub, Hardwood, Fireplace
- Built-In Features: Carpet, Separate Shower And Tub, Hardwood, Fireplace
- Vaulted Ceiling
- Ceiling Fan: Carpet, Separate Shower And Tub, Hardwood, Fireplace
- Skylights
- Gas Fireplace
- Some Wood Windows
- Shades
- Plantation Shutters
- Drapes & Rods
- Family Room
- Living Room with Fireplace
- 2 Fireplaces
- Formal Dining Room
- Laundry on main level
Kitchen
- Kitchen Island
- Granite Countertops
- Laminate Countertops
Flooring
- Wood
- Wall to Wall Carpet
- Linoleum
- Laminate
- Stone
- Ceramic Tile
- Luxury Vinyl Plank Tile
- Luxury Vinyl Tile
Bedrooms and Bathrooms
- 4 Bedrooms
- Primary Bedroom on Main
- Cedar Closet: Carpet, Separate Shower And Tub, Hardwood, Fireplace
- Walk-In Closet: Carpet, Separate Shower And Tub, Hardwood, Fireplace
- Double Vanity
- Carpet
Finished Basement
- Basement Fills Entire Space Under The House
- Sump Pump
- Sub-Basement: Bathroom 4
- Natural lighting in basement
Outdoor Features
- In Ground Pool
- Deck
- Enclosed Patio or Porch
- Playground
Schools
- Sunset Ridge Elementary School
- Blue Valley West High School
Utilities
- Forced Air Heating and Cooling System
- Heat Exchanger
- Satellite Dish
Listing and Financial Details
- Exclusions: See supplements
- Assessor Parcel Number NP79250000 0033
Community Details
Overview
- Association fees include curbside recycling, trash pick up
- Somerset Brooke Subdivision
Recreation
- Community Pool
- Trails
Ownership History
Purchase Details
Home Financials for this Owner
Home Financials are based on the most recent Mortgage that was taken out on this home.Purchase Details
Home Financials for this Owner
Home Financials are based on the most recent Mortgage that was taken out on this home.Purchase Details
Purchase Details
Home Financials for this Owner
Home Financials are based on the most recent Mortgage that was taken out on this home.Purchase Details
Home Financials for this Owner
Home Financials are based on the most recent Mortgage that was taken out on this home.Purchase Details
Purchase Details
Home Financials for this Owner
Home Financials are based on the most recent Mortgage that was taken out on this home.Similar Homes in Overland Park, KS
Home Values in the Area
Average Home Value in this Area
Purchase History
| Date | Type | Sale Price | Title Company |
|---|---|---|---|
| Warranty Deed | -- | Platinum Title Llc | |
| Quit Claim Deed | -- | Platinum Title | |
| Warranty Deed | -- | Platinum Title | |
| Warranty Deed | -- | Secured Title Of Kansas City | |
| Interfamily Deed Transfer | -- | None Available | |
| Interfamily Deed Transfer | -- | First United Title Agency | |
| Interfamily Deed Transfer | -- | None Available | |
| Warranty Deed | -- | Security Land Title Company |
Mortgage History
| Date | Status | Loan Amount | Loan Type |
|---|---|---|---|
| Open | $510,000 | New Conventional | |
| Previous Owner | $344,000 | New Conventional | |
| Previous Owner | $382,000 | New Conventional | |
| Previous Owner | $320,000 | New Conventional | |
| Previous Owner | $80,000 | Stand Alone Second | |
| Previous Owner | $318,285 | No Value Available |
Property History
| Date | Event | Price | Change | Sq Ft Price |
|---|---|---|---|---|
| 11/18/2020 11/18/20 | Sold | -- | -- | -- |
| 10/03/2020 10/03/20 | Pending | -- | -- | -- |
| 10/01/2020 10/01/20 | Price Changed | $559,000 | -2.8% | $149 / Sq Ft |
| 09/24/2020 09/24/20 | Price Changed | $575,000 | -4.0% | $153 / Sq Ft |
| 09/16/2020 09/16/20 | For Sale | $599,000 | +7.2% | $160 / Sq Ft |
| 09/06/2020 09/06/20 | Off Market | -- | -- | -- |
| 08/29/2020 08/29/20 | Pending | -- | -- | -- |
| 08/23/2020 08/23/20 | For Sale | $559,000 | +21.5% | $149 / Sq Ft |
| 01/28/2016 01/28/16 | Sold | -- | -- | -- |
| 12/16/2015 12/16/15 | Pending | -- | -- | -- |
| 12/08/2015 12/08/15 | For Sale | $459,950 | +7.0% | $122 / Sq Ft |
| 08/15/2012 08/15/12 | Sold | -- | -- | -- |
| 07/24/2012 07/24/12 | Pending | -- | -- | -- |
| 07/23/2012 07/23/12 | For Sale | $429,950 | -- | $115 / Sq Ft |
Tax History Compared to Growth
Tax History
| Year | Tax Paid | Tax Assessment Tax Assessment Total Assessment is a certain percentage of the fair market value that is determined by local assessors to be the total taxable value of land and additions on the property. | Land | Improvement |
|---|---|---|---|---|
| 2024 | $8,177 | $79,327 | $16,025 | $63,302 |
| 2023 | $7,791 | $74,589 | $16,025 | $58,564 |
| 2022 | $6,900 | $64,917 | $16,025 | $48,892 |
| 2021 | $6,900 | $62,100 | $12,812 | $49,288 |
| 2020 | $6,771 | $60,157 | $11,139 | $49,018 |
| 2019 | $6,724 | $58,477 | $9,677 | $48,800 |
| 2018 | $6,688 | $57,005 | $9,677 | $47,328 |
| 2017 | $6,381 | $53,429 | $9,677 | $43,752 |
| 2016 | $6,093 | $50,979 | $9,677 | $41,302 |
| 2015 | $6,060 | $50,473 | $9,677 | $40,796 |
| 2013 | -- | $48,886 | $9,677 | $39,209 |
Agents Affiliated with this Home
-

Seller's Agent in 2020
Mary Payne
KW KANSAS CITY METRO
(816) 506-9493
1 in this area
52 Total Sales
-
D
Seller Co-Listing Agent in 2020
Don Payne
KW KANSAS CITY METRO
(913) 825-7500
1 in this area
18 Total Sales
-

Buyer's Agent in 2020
Kenn Williamson
Keller Williams Realty Partners Inc.
(913) 208-4270
9 in this area
132 Total Sales
-

Seller's Agent in 2016
Blake Nelson
KW KANSAS CITY METRO
(913) 406-1406
9 in this area
304 Total Sales
-
T
Seller Co-Listing Agent in 2016
Tiffany Roberts
KW KANSAS CITY METRO
-
A
Seller's Agent in 2012
Alan Boyd
Platinum Realty LLC
(913) 522-1004
1 in this area
8 Total Sales
Map
Source: Heartland MLS
MLS Number: 1968473
APN: NP79250000-0033
- 14409 Grandview St
- 9905 W 144th St
- 9520 W 146th St
- 9206 W 146th Place
- 14620 Hayes St
- 14116 England St
- 10300 W 142nd St
- 9911 W 145th Ct
- 8817 W 142nd Place
- 9800 W 147th St
- 14504 Perry St
- 14528 Mastin St
- 14713 Knox St
- 14505 Woodward St
- 14803 Benson St
- 14005 Hayes St
- 14707 Hadley St
- 9011 W 139th Terrace
- 10675 W 142nd Terrace
- 14118 Woodward St
