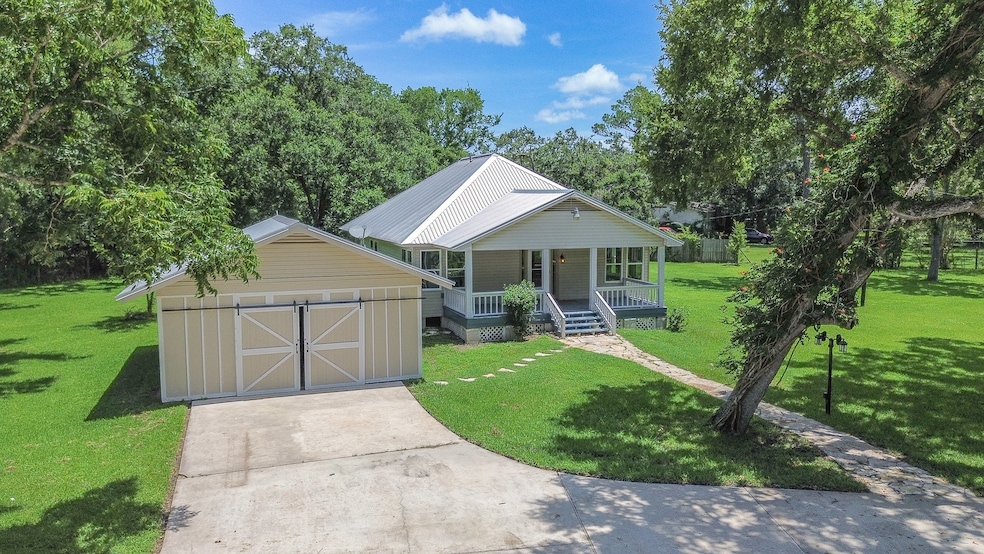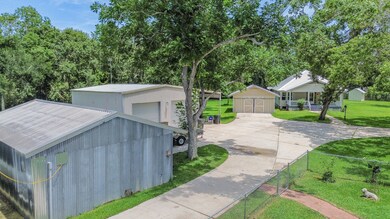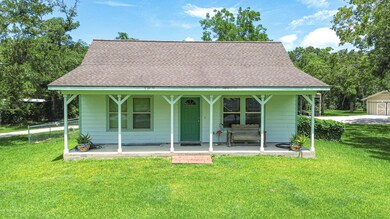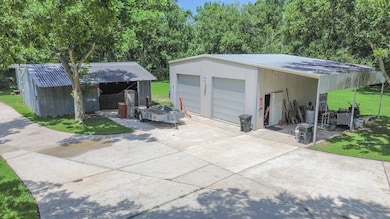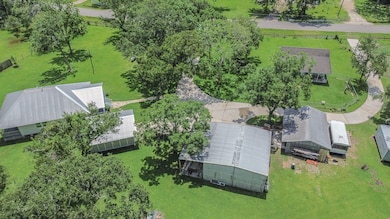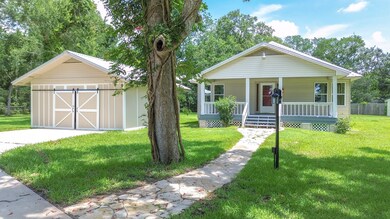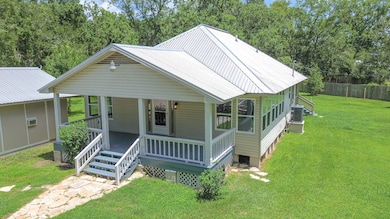
Estimated payment $2,481/month
Highlights
- 1.97 Acre Lot
- Deck
- Wood Flooring
- Maid or Guest Quarters
- Traditional Architecture
- Covered patio or porch
About This Home
Welcome to this quaint 2 bdrm 2 bath home plus a 1 bdrm 1 bath guest house nestled on 2 acres in Alvin. Recently updated with fresh paint throughout, this charming house features large covered front and back porch. Inside, the cozy living space offers several windows allowing natural light for year-round enjoyment with views of the countryside. Both bdrms are generously sized and include walk-in closets. The primary suite offers an ensuite bathroom for added privacy. The 600 sq ft Guest House offers covered front & back porch as well. Includes 1 large bdrm w/walk-in closet and ample living space. Includes separate driveway and septic, making it a great home for extended family or income producing rental. The entire property is fenced with automatic gate. A 30x30 enclosed shop w/10ft roll-ups and RV covered parking, 30x20 Pole Barn, both with concrete floors & electricity. These quaint homes offer a peaceful retreat while still being conveniently located close to local amenities.
Home Details
Home Type
- Single Family
Est. Annual Taxes
- $4,253
Year Built
- Built in 1939
Lot Details
- 1.97 Acre Lot
- Property is Fully Fenced
Parking
- 2 Car Detached Garage
- Circular Driveway
- Electric Gate
- Additional Parking
Home Design
- Traditional Architecture
- Block Foundation
- Slab Foundation
- Composition Roof
- Metal Roof
- Wood Siding
- Cement Siding
- Vinyl Siding
Interior Spaces
- 1,254 Sq Ft Home
- 1-Story Property
- Ceiling Fan
- Family Room Off Kitchen
- Living Room
- Utility Room
- Washer and Electric Dryer Hookup
- Security Gate
Kitchen
- Electric Oven
- Electric Range
- <<microwave>>
- Dishwasher
- Laminate Countertops
Flooring
- Wood
- Laminate
- Tile
Bedrooms and Bathrooms
- 2 Bedrooms
- Maid or Guest Quarters
- 2 Full Bathrooms
Eco-Friendly Details
- Energy-Efficient Windows with Low Emissivity
Outdoor Features
- Deck
- Covered patio or porch
- Separate Outdoor Workshop
- Shed
Schools
- Nelson Elementary School
- Iowa Colony Junior High
- Iowa Colony High School
Utilities
- Central Heating and Cooling System
- Heating System Uses Propane
- Well
- Septic Tank
Community Details
- Wildwood Subdivision
Listing and Financial Details
- Seller Concessions Offered
Map
Home Values in the Area
Average Home Value in this Area
Tax History
| Year | Tax Paid | Tax Assessment Tax Assessment Total Assessment is a certain percentage of the fair market value that is determined by local assessors to be the total taxable value of land and additions on the property. | Land | Improvement |
|---|---|---|---|---|
| 2023 | $2,203 | $152,243 | $90,110 | $168,920 |
| 2022 | $4,353 | $204,289 | $90,110 | $168,540 |
| 2021 | $4,037 | $223,110 | $75,300 | $147,810 |
| 2020 | $3,760 | $196,520 | $57,930 | $138,590 |
| 2019 | $3,517 | $151,930 | $23,170 | $128,760 |
| 2018 | $3,290 | $141,760 | $23,170 | $118,590 |
| 2017 | $3,170 | $134,950 | $25,100 | $109,850 |
| 2016 | $3,118 | $132,720 | $25,100 | $107,620 |
| 2014 | $2,087 | $132,820 | $19,450 | $113,370 |
Property History
| Date | Event | Price | Change | Sq Ft Price |
|---|---|---|---|---|
| 07/08/2025 07/08/25 | For Sale | $385,000 | 0.0% | $307 / Sq Ft |
| 06/22/2025 06/22/25 | Pending | -- | -- | -- |
| 06/19/2025 06/19/25 | For Sale | $385,000 | -- | $307 / Sq Ft |
Mortgage History
| Date | Status | Loan Amount | Loan Type |
|---|---|---|---|
| Closed | $46,921 | Stand Alone First | |
| Closed | $54,000 | Credit Line Revolving |
Similar Homes in the area
Source: Houston Association of REALTORS®
MLS Number: 29977006
APN: 8301-0055-000
- 14021 Susie Ln
- 6310 Wickwillow Ln
- 6203 Wickwillow Ln
- 13820 Bryan Ave Unit 951
- 5624 Wickwillow Ln
- 0 Patricia Lane County Road 377 Unit 48211101
- 13933 Patricia Ln Unit CR377
- 7915 Stratford Hall Dr
- 0 Wickwillow Ln
- 0 Evan Dr
- 000 S Oak Bend Dr
- 5189 Wickwillow Ln
- 7502 Nottaway Ct
- 15919 Ash Rd
- 15586 County Road 436
- 0 Farm To Market 1462 Rd
- 000 Farm To Market 1462 Rd
- 314 County Road 904
- 106 County Road 904
- 13626 County Road 282
- 5806 S Highway 35
- 2708 Dove Tree Dr
- 2609 South St W Unit 13
- 2709 Adams St
- 1806 Rowan Burton Rd Unit 1
- 1908 Rosharon Rd
- 2385 W Coombs St
- 1718 W Dumble St Unit 13
- 1101 W South St
- 1903 W Sidnor St
- 1308 W Dumble St
- 4000 Mustang Rd Unit CR158
- 2002 Mustang Rd Unit 4
- 1318 W Blum St
- 1318 W Blum St
- 2550 S Bypass 35
- 5407 Morgan Oak Dr
- 3833 Mustang Rd
- 1016 S Booth Ln Unit A
- 334 Pennington Dr
