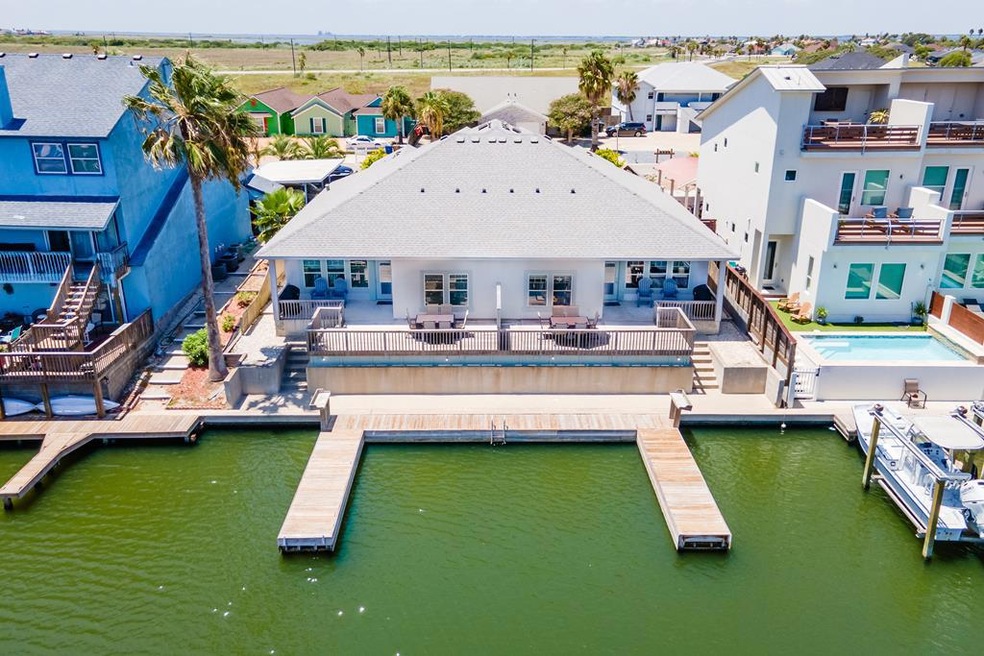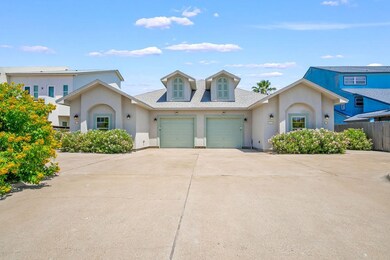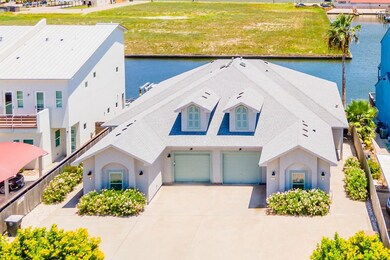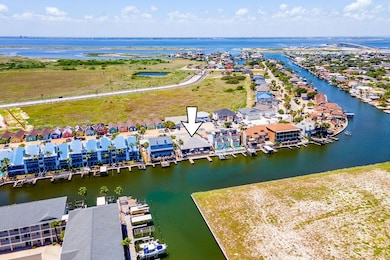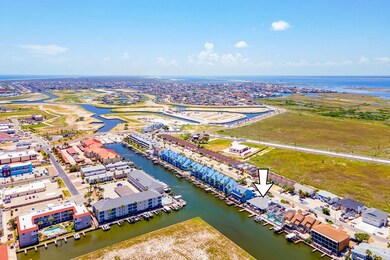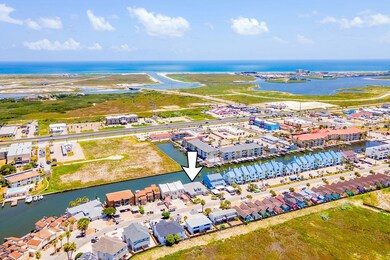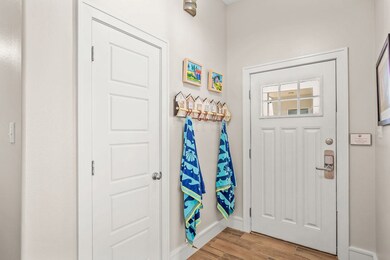
14414 E Cabana St Unit A & B Corpus Christi, TX 78418
Padre Island NeighborhoodEstimated payment $6,225/month
Highlights
- Home fronts a canal
- Covered patio or porch
- 2 Car Attached Garage
- Flour Bluff Intermediate Rated A-
- Breakfast Area or Nook
- Separate Shower in Primary Bathroom
About This Home
***FULLY FURNISHED WATERFRONT TOWNHOMES – TURN-KEY INVESTMENT OPPORTUNITY!*** These meticulously maintained, single-story canal-front townhomes offer the perfect combination of coastal luxury and investment potential. Whether you're seeking a high-performing short-term rental or a private waterfront retreat, this property delivers both comfort and convenience. Each unit features three spacious bedrooms, two and a half modern bathrooms, and an extra-deep one-car garage, with additional parking for four vehicles per unit. The open-concept layout is bright and inviting, with sleek tile flooring throughout, elegant granite countertops, stainless steel appliances, and tankless water heaters for energy efficiency. The primary suite provides breathtaking water views, a spa-like en-suite with double vanities, a luxurious soaking tub, and a walk-in shower. Positioned in a sought-after waterfront location, the east-facing backyard ensures shaded afternoons, while easy access to the Intracoastal Waterway makes this a true boater's paradise. Each unit also features a private boat dock and fish-cleaning station, making it ideal for fishing and water enthusiasts. Perfectly located just minutes from the beach, shops, and dining, this property is completely turn-key and comes fully furnished—offering an excellent opportunity for immediate personal use or rental income. Don't miss your chance to own this rare waterfront gem—schedule a private showing today!
Last Listed By
Realty Executives Coastal Bend/Rockport Brokerage Email: 3617297902, michael@realtyexecutives.com License #TREC #761925 Listed on: 03/28/2025

Home Details
Home Type
- Single Family
Year Built
- Built in 2013
Lot Details
- 1,307 Sq Ft Lot
- Home fronts a canal
- Wood Fence
Parking
- 2 Car Attached Garage
- Garage Door Opener
Home Design
- Slab Foundation
- Composition Roof
- Stucco
Interior Spaces
- 3,400 Sq Ft Home
- 1-Story Property
- Drapes & Rods
- Combination Kitchen and Dining Room
- Terrazzo Flooring
- Home Security System
Kitchen
- Breakfast Area or Nook
- Free-Standing Electric Range
- Built-In Microwave
- Kitchen Island
- Disposal
Bedrooms and Bathrooms
- 6 Bedrooms
- Primary Bathroom is a Full Bathroom
- Dual Vanity Sinks in Primary Bathroom
- Separate Shower in Primary Bathroom
Laundry
- Laundry in unit
- Dryer
- Washer
Outdoor Features
- Covered patio or porch
Utilities
- Central Heating and Cooling System
- Vented Exhaust Fan
Listing and Financial Details
Map
Home Values in the Area
Average Home Value in this Area
Property History
| Date | Event | Price | Change | Sq Ft Price |
|---|---|---|---|---|
| 03/28/2025 03/28/25 | For Sale | $945,000 | -- | $278 / Sq Ft |
Similar Homes in the area
Source: Rockport Area Association of REALTORS®
MLS Number: 147711
- 14414 E Cabana St Unit A & B
- 14414 E Cabana St Unit A & B
- 14434 E Cabana St Unit 318
- 14434 E Cabana St Unit 319
- 14434 E Cabana St Unit 206
- 14434 E Cabana St Unit 305
- 14434 E Cabana St Unit 215
- 14434 E Cabana St Unit 317
- 14434 E Cabana St Unit 107
- 14434 E Cabana St Unit 201
- 14427 Compass St Unit B5
- 14427 Compass St Unit A17
- 14427 Compass St Unit B15
- 14521 E Cabana #309 St
- 14435 Compass St Unit C
- 14428 Compass St Unit 108
- 14428 Compass St Unit 207
- 14428 Compass St Unit 310
- 14300 S Padre Island Dr Unit 223
- 14300 S Padre Island Dr Unit 79
