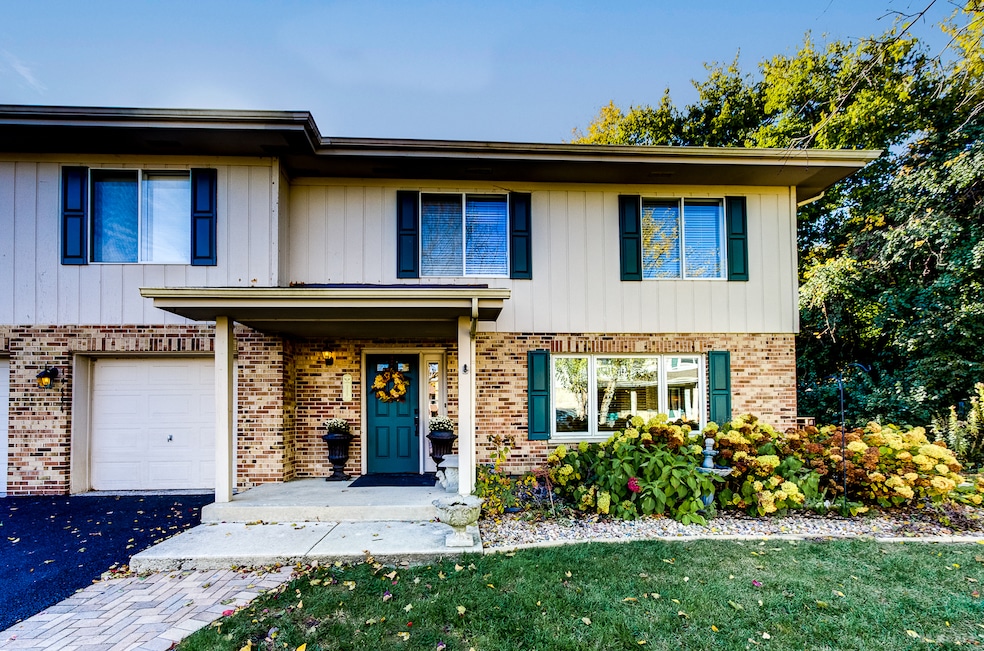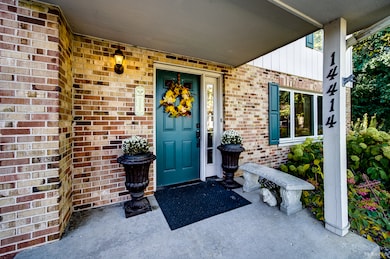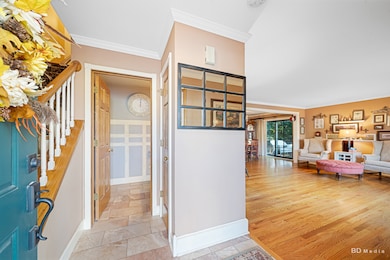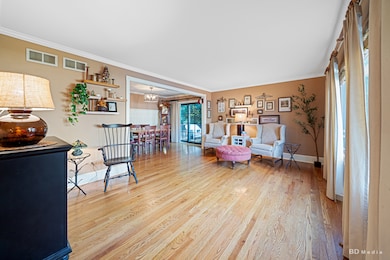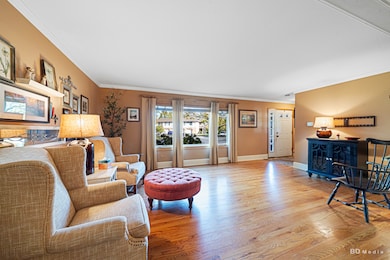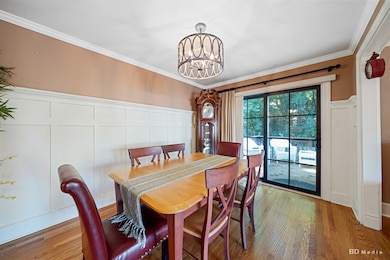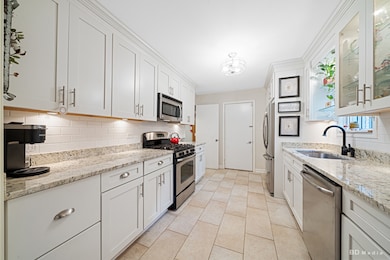
14414 S 90th Ct Unit 2A Orland Park, IL 60462
Silver Lake North NeighborhoodEstimated payment $2,146/month
Highlights
- Hot Property
- Deck
- End Unit
- Prairie Elementary School Rated A
- Wood Flooring
- Corner Lot
About This Home
Welcome to 14414 S 90th Court, a beautifully maintained and exceptionally spacious two-story, end unit townhouse-style condo with a full finished basement. Located in the secluded Georgin Woods Subdivision and served by the highly rated District 135 and District 230 schools, this home offers the perfect blend of comfort, updates, and convenience. Enjoy the privacy of your own personal entrance, leading into an inviting interior highlighted by gleaming hardwood floors throughout-no carpet anywhere in the home. The updated chef's kitchen features white shaker cabinetry, stainless steel appliances, and granite countertops. Step outside to your own backyard oasis, complete with a wood deck ideal for relaxing summer evenings and crisp fall afternoons. An attached 1-car garage provides secure parking and direct access into the home. The second level offers two generous bedrooms, including a walk-in closet, along with a beautifully updated full bath featuring both a tiled shower and a separate soaking tub. You'll also love the convenience of the second-floor laundry room. The finished basement offers additional versatile living space along with another full bathroom-perfect for entertaining, a home office, or overnight guests. Don't miss the opportunity to make this exceptional property your next home. Schedule your showing today!
Property Details
Home Type
- Condominium
Est. Annual Taxes
- $4,778
Year Built
- Built in 1992 | Remodeled in 2010
HOA Fees
- $249 Monthly HOA Fees
Parking
- 1 Car Garage
- Driveway
Home Design
- Entry on the 1st floor
- Brick Exterior Construction
- Asphalt Roof
Interior Spaces
- 1,500 Sq Ft Home
- 2-Story Property
- Skylights
- Family Room
- Living Room
- Combination Kitchen and Dining Room
Kitchen
- Microwave
- High End Refrigerator
- Dishwasher
- Stainless Steel Appliances
- Granite Countertops
Flooring
- Wood
- Ceramic Tile
Bedrooms and Bathrooms
- 2 Bedrooms
- 2 Potential Bedrooms
- Separate Shower
Laundry
- Laundry Room
- Dryer
- Washer
Basement
- Basement Fills Entire Space Under The House
- Finished Basement Bathroom
Schools
- Liberty Elementary School
- Jerling Junior High School
- Carl Sandburg High School
Utilities
- Central Air
- Heating System Uses Natural Gas
- Lake Michigan Water
Additional Features
- Deck
- End Unit
Listing and Financial Details
- Senior Tax Exemptions
- Homeowner Tax Exemptions
- Senior Freeze Tax Exemptions
Community Details
Overview
- Association fees include parking, insurance, exterior maintenance, lawn care
- 16 Units
- Manager Association, Phone Number (708) 532-6200
- Property managed by Park Property Managment
Pet Policy
- Pets up to 25 lbs
- Dogs and Cats Allowed
Security
- Resident Manager or Management On Site
Map
Home Values in the Area
Average Home Value in this Area
Tax History
| Year | Tax Paid | Tax Assessment Tax Assessment Total Assessment is a certain percentage of the fair market value that is determined by local assessors to be the total taxable value of land and additions on the property. | Land | Improvement |
|---|---|---|---|---|
| 2024 | $4,778 | $25,062 | $7,931 | $17,131 |
| 2023 | $3,995 | $25,062 | $7,931 | $17,131 |
| 2022 | $3,995 | $19,494 | $6,489 | $13,005 |
| 2021 | $3,906 | $19,494 | $6,489 | $13,005 |
| 2020 | $4,565 | $19,494 | $6,489 | $13,005 |
| 2019 | $3,478 | $16,099 | $5,768 | $10,331 |
| 2018 | $3,381 | $16,099 | $5,768 | $10,331 |
| 2017 | $3,320 | $16,099 | $5,768 | $10,331 |
| 2016 | $3,349 | $14,501 | $5,407 | $9,094 |
| 2015 | $3,282 | $14,501 | $5,407 | $9,094 |
| 2014 | $3,640 | $15,937 | $5,407 | $10,530 |
| 2013 | $4,490 | $20,149 | $5,407 | $14,742 |
Property History
| Date | Event | Price | List to Sale | Price per Sq Ft |
|---|---|---|---|---|
| 11/08/2025 11/08/25 | For Sale | $285,000 | -- | $190 / Sq Ft |
Purchase History
| Date | Type | Sale Price | Title Company |
|---|---|---|---|
| Warranty Deed | $243,000 | Ticor Title Insurance Co | |
| Warranty Deed | $183,000 | Ticor Title Insurance Compan | |
| Warranty Deed | $147,500 | Ticor Title |
Mortgage History
| Date | Status | Loan Amount | Loan Type |
|---|---|---|---|
| Open | $194,400 | Unknown | |
| Previous Owner | $22,950 | Unknown | |
| Previous Owner | $45,000 | No Value Available |
About the Listing Agent
Mithil's Other Listings
Source: Midwest Real Estate Data (MRED)
MLS Number: 12513976
APN: 27-10-221-001-1005
- 14402 S 90th Ct Unit 1A
- 14350 Mason Ln
- 14340 Mason Ln
- 14325 Clearview Dr Unit 14325
- 14540 Birch St
- 14304 Clearview Ct Unit 8904
- 9104 Fairway Dr
- 9048 W 147th St
- 9245 Harlowe Ln
- 14746 Lakeview Dr
- 14453 S 88th Ave
- 14656 Green St
- 14508 Maycliff Dr
- 9148 Clairmont Ct Unit 120
- 14739 Maple Ave
- 14712 S 88th Ave
- 14037 Catherine Dr
- 8700 Berkley Ct
- 14345 S 87th Ave
- 14121 John Humphrey Dr
- 8818 Fairway Dr
- 9103 Franklin Ct Unit 101
- 14949 Lakeview Dr Unit 204
- 14450 Jefferson Ave Unit 2E
- 9510 W 140th St
- 9750 Crescent Park Cir
- 9931 W 143rd Place
- 15128 Quail Hollow Dr Unit 1S
- 14310 West Ave Unit West Apt
- 8431 W 135th St
- 15513 Whitehall Ln Unit 69B
- 15059 Highland Ave
- 10231 Hawthorne Dr
- 15718 Orlan Brook Dr Unit 200
- 10225 W 151st St Unit ID1301336P
- 15700 86th Ave Unit 104
- 15133 Huntington Ct Unit ID1301335P
- 15018 Huntington Ct
- 15820 Orlan Brook Dr Unit 2A
- 10604 Alice Mae Ct
