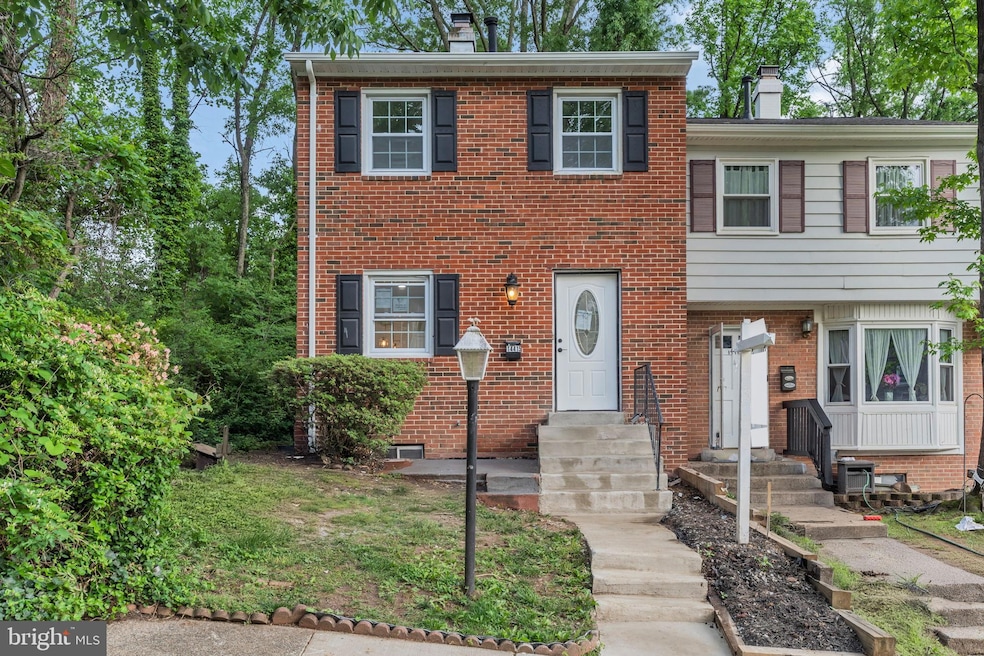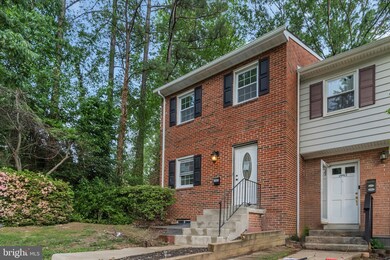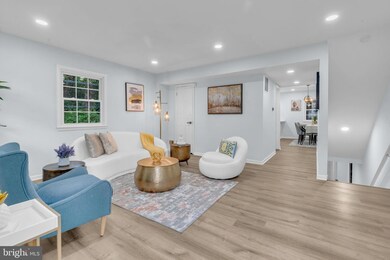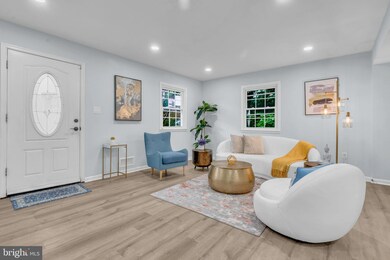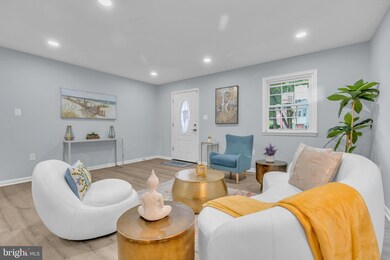
14415 Brandon Ct Woodbridge, VA 22193
Birchdale NeighborhoodEstimated payment $2,860/month
Highlights
- Colonial Architecture
- Wood Flooring
- Den
- Recreation Room
- 1 Fireplace
- Energy-Efficient Appliances
About This Home
The offer deadline is set for Sunday, May 18 at 9:00 PMWelcome to 14415 Brandon Ct – A Meticulously Renovated End-Unit Townhome Nestled in a Quiet Woodbridge Cul-de-SacThis stunning 3-bedroom + den, 3.5-bathroom end-unit townhome has been completely reimagined for modern living, offering luxury, comfort, and peace of mind at every turn.Step inside to experience a top-to-bottom transformation—all fully permitted—featuring a brand-new roof, gutters, downspouts, HVAC system, and all brand new energy-efficient windows and doors. Freshly painted in serene, neutral tones and boasting stylish luxury vinyl plank (LVP) flooring throughout, the home radiates both warmth and elegance.The heart of the home is a designer kitchen, equipped with premium Samsung stainless steel appliances, including a range with built-in air fryer, sleek quartz countertops, and custom cabinetry—making it the perfect space for cooking and entertaining.Each bathroom has been completely remodeled to offer a spa-like experience, with all-new vanities, modern lighting, premium tile work, and updated tubs and showers.The fully finished walkout basement adds flexibility and function, featuring a spacious additional room ideal for a home office, guest suite, or fitness space. It’s completed by a brand-new full bathroom and a cozy wood-burning fireplace, creating a perfect retreat.Move-in ready and thoughtfully upgraded from top to bottom, this home offers the feel of new construction in an established, convenient location. Don’t miss your chance to make 14415 Brandon Ct your next home!
Townhouse Details
Home Type
- Townhome
Est. Annual Taxes
- $3,615
Year Built
- Built in 1970 | Remodeled in 2025
HOA Fees
- $58 Monthly HOA Fees
Home Design
- Colonial Architecture
- Brick Exterior Construction
- Architectural Shingle Roof
- Vinyl Siding
- Concrete Perimeter Foundation
Interior Spaces
- Property has 3 Levels
- 1 Fireplace
- Dining Room
- Den
- Recreation Room
Flooring
- Wood
- Luxury Vinyl Tile
Bedrooms and Bathrooms
- 3 Bedrooms
Finished Basement
- Walk-Out Basement
- Laundry in Basement
Parking
- Parking Lot
- 1 Assigned Parking Space
Utilities
- Forced Air Heating and Cooling System
- Natural Gas Water Heater
Additional Features
- Energy-Efficient Appliances
- 2,766 Sq Ft Lot
Listing and Financial Details
- Tax Lot 47
- Assessor Parcel Number 8291-28-2037
Community Details
Overview
- $58 Recreation Fee
- Dale City Third HOA
- Dale City Subdivision
Pet Policy
- No Pets Allowed
Map
Home Values in the Area
Average Home Value in this Area
Tax History
| Year | Tax Paid | Tax Assessment Tax Assessment Total Assessment is a certain percentage of the fair market value that is determined by local assessors to be the total taxable value of land and additions on the property. | Land | Improvement |
|---|---|---|---|---|
| 2024 | $3,512 | $353,100 | $101,000 | $252,100 |
| 2023 | $3,559 | $342,000 | $93,600 | $248,400 |
| 2022 | $3,663 | $322,100 | $87,500 | $234,600 |
| 2021 | $3,473 | $282,300 | $76,100 | $206,200 |
| 2020 | $4,149 | $267,700 | $71,500 | $196,200 |
| 2019 | $3,914 | $252,500 | $72,200 | $180,300 |
| 2018 | $2,833 | $234,600 | $61,600 | $173,000 |
| 2017 | $2,709 | $216,800 | $73,000 | $143,800 |
| 2016 | $2,561 | $206,600 | $71,000 | $135,600 |
| 2015 | $2,339 | $198,400 | $65,300 | $133,100 |
| 2014 | $2,339 | $184,000 | $62,800 | $121,200 |
Property History
| Date | Event | Price | Change | Sq Ft Price |
|---|---|---|---|---|
| 05/19/2025 05/19/25 | Pending | -- | -- | -- |
| 05/08/2025 05/08/25 | For Sale | $449,000 | +38.2% | $235 / Sq Ft |
| 03/31/2025 03/31/25 | Sold | $325,000 | -- | $171 / Sq Ft |
| 03/19/2025 03/19/25 | Pending | -- | -- | -- |
Purchase History
| Date | Type | Sale Price | Title Company |
|---|---|---|---|
| Deed | $325,000 | Old Republic National Title | |
| Warranty Deed | $160,000 | -- | |
| Special Warranty Deed | $91,000 | -- | |
| Warranty Deed | $312,000 | -- |
Mortgage History
| Date | Status | Loan Amount | Loan Type |
|---|---|---|---|
| Previous Owner | $1,068 | FHA | |
| Previous Owner | $9,294 | FHA | |
| Previous Owner | $10,409 | FHA | |
| Previous Owner | $13,429 | FHA | |
| Previous Owner | $160,284 | FHA | |
| Previous Owner | $157,916 | FHA | |
| Previous Owner | $249,600 | New Conventional | |
| Previous Owner | $20,000 | Credit Line Revolving |
Similar Homes in Woodbridge, VA
Source: Bright MLS
MLS Number: VAPW2092456
APN: 8291-28-2037
- 14307 Birchdale Ave
- 14454 Belvedere Dr
- 14475 Belvedere Dr
- 14394 Fontaine Ct
- 14388 Fontaine Ct
- 3521 Forestdale Ave
- 14184 Cuddy Loop Unit 103
- 14162 Cuddy Loop Unit 102
- 3550 Forestdale Ave
- 14196 Cuddy Loop Unit 203
- 3283 Gina Place
- 14321 Bismark Ave
- 3497 Forestdale Ave
- 14496 Aurora Dr
- 14717 Barksdale St
- 14186 Madrigal Dr
- 3608 Felmore Ct
- 14526 Fullerton Rd
- 14504 Fullerton Rd
- 14828 Anderson Ct
