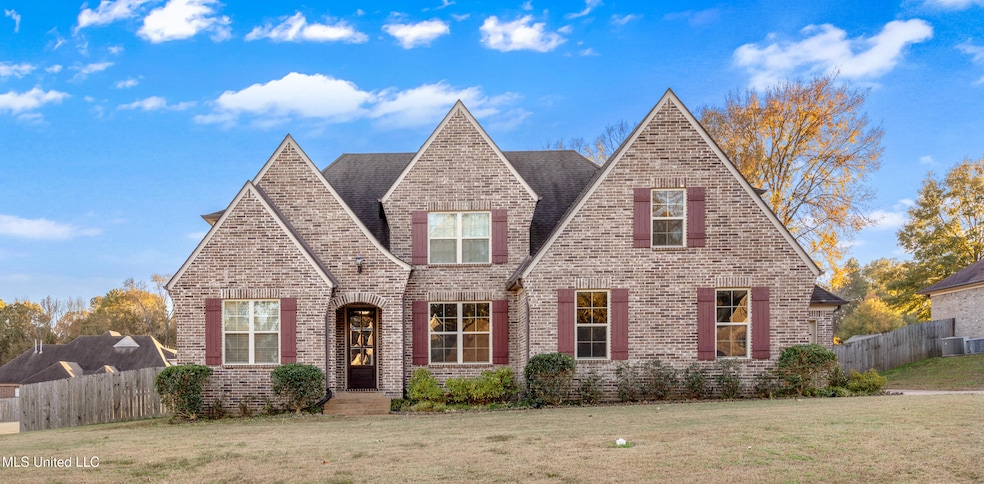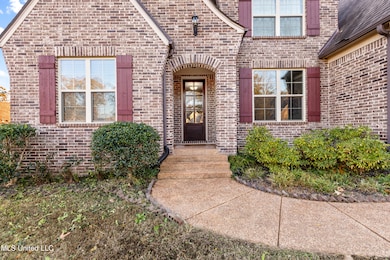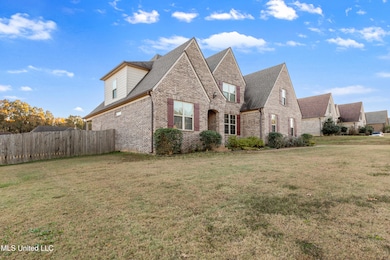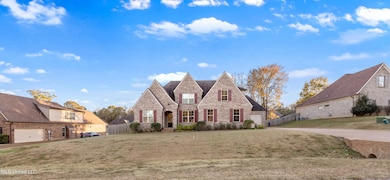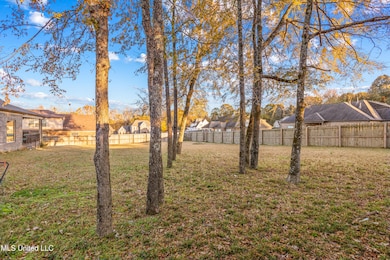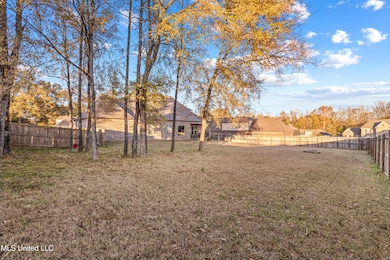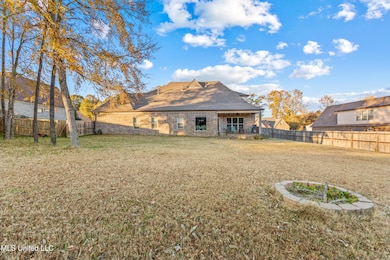14415 Red Chip Trail Olive Branch, MS 38654
Center Hill NeighborhoodEstimated payment $2,414/month
Total Views
2,592
4
Beds
3
Baths
2,829
Sq Ft
$150
Price per Sq Ft
Highlights
- Popular Property
- Open Floorplan
- Wood Flooring
- Center Hill Elementary School Rated A-
- Traditional Architecture
- Main Floor Primary Bedroom
About This Home
Chapel Ridge home with open floor plan and county taxes. This 4-bedroom and 3-bathroom, split floor plan has a welcoming feel. Primary and a spare bedroom down. Huge laundry room! Built-ins on either side of the fireplace are a nice touch. Granite counters and hardwood flooring. All of this on a half-acre lot with extended drive on the side of 2nd garage. Covered back patio for relaxing when it's time. Fenced back yard for privacy.
Easy access to main highways and shopping whether in Olive Branch, Germantown, or Collierville. Doesn't matter where you work or play, you have easy access to routes there.
Home Details
Home Type
- Single Family
Est. Annual Taxes
- $1,935
Year Built
- Built in 2017
Lot Details
- 0.5 Acre Lot
- Back Yard Fenced
- Landscaped
- Few Trees
HOA Fees
- $13 Monthly HOA Fees
Parking
- 3 Car Garage
- Garage Door Opener
- Driveway
Home Design
- Traditional Architecture
- Brick Exterior Construction
- Slab Foundation
- Architectural Shingle Roof
Interior Spaces
- 2,829 Sq Ft Home
- 2-Story Property
- Open Floorplan
- Gas Log Fireplace
- Vinyl Clad Windows
- Insulated Windows
- Insulated Doors
- Great Room with Fireplace
- Combination Kitchen and Living
- Breakfast Room
- Attic Floors
- Fire and Smoke Detector
- Laundry Room
Kitchen
- Electric Oven
- Electric Range
- Microwave
- Stainless Steel Appliances
- Kitchen Island
- Granite Countertops
- Built-In or Custom Kitchen Cabinets
Flooring
- Wood
- Carpet
- Ceramic Tile
Bedrooms and Bathrooms
- 4 Bedrooms
- Primary Bedroom on Main
- Walk-In Closet
- 3 Full Bathrooms
- Double Vanity
- Hydromassage or Jetted Bathtub
- Bathtub Includes Tile Surround
- Separate Shower
Outdoor Features
- Rain Gutters
- Rear Porch
Schools
- Center Hill Elementary School
- Center Hill Middle School
- Center Hill High School
Utilities
- Multiple cooling system units
- Central Air
- Heating System Uses Natural Gas
- Natural Gas Connected
- Electric Water Heater
- Cable TV Available
Community Details
- Association fees include management
- Chapel Ridge Subdivision
- The community has rules related to covenants, conditions, and restrictions
Listing and Financial Details
- Assessor Parcel Number 2052040400004000
Map
Create a Home Valuation Report for This Property
The Home Valuation Report is an in-depth analysis detailing your home's value as well as a comparison with similar homes in the area
Home Values in the Area
Average Home Value in this Area
Tax History
| Year | Tax Paid | Tax Assessment Tax Assessment Total Assessment is a certain percentage of the fair market value that is determined by local assessors to be the total taxable value of land and additions on the property. | Land | Improvement |
|---|---|---|---|---|
| 2024 | $1,935 | $22,357 | $3,500 | $18,857 |
| 2023 | $1,935 | $22,357 | $0 | $0 |
| 2022 | $1,935 | $22,357 | $3,500 | $18,857 |
| 2021 | $1,935 | $22,357 | $3,500 | $18,857 |
| 2020 | $1,784 | $20,849 | $3,500 | $17,349 |
| 2019 | $1,784 | $20,849 | $3,500 | $17,349 |
| 2017 | $397 | $3,938 | $3,938 | $0 |
| 2016 | $397 | $3,938 | $3,938 | $0 |
| 2015 | $397 | $3,938 | $3,938 | $0 |
| 2014 | $397 | $3,938 | $0 | $0 |
| 2013 | $397 | $3,938 | $0 | $0 |
Source: Public Records
Property History
| Date | Event | Price | List to Sale | Price per Sq Ft | Prior Sale |
|---|---|---|---|---|---|
| 11/10/2025 11/10/25 | For Sale | $425,000 | +54.6% | $150 / Sq Ft | |
| 06/22/2017 06/22/17 | Sold | -- | -- | -- | View Prior Sale |
| 04/20/2017 04/20/17 | Pending | -- | -- | -- | |
| 02/02/2017 02/02/17 | For Sale | $274,900 | -- | $97 / Sq Ft |
Source: MLS United
Source: MLS United
MLS Number: 4131187
APN: 2052040400004000
Nearby Homes
- 5674 Santa fe Dr E
- 14421 Santa fe Dr
- 5666 Chessie Dr
- 14185 Chapel Ridge Trail
- 14288 Santa fe Dr
- 14679 Burton Rd
- 14029 Knightsbridge Ln
- 6163 County Line Rd
- 20 James Black Rd
- 13649 River Grove Ln
- 13673 River Grove Ln
- Chestnut Plan at River Grove Estates
- Huntington Plan at River Grove Estates
- Bentley Plan at River Grove Estates
- Bristol Plan at River Grove Estates
- Scottsdale Plan at River Grove Estates
- Willow Plan at River Grove Estates
- 12000 Center Hill Rd
- 0000 Stockade Dr
- 0 Stockade Dr
- 6731 Cataloochee Cove
- 6166 Sandbourne E
- 13218 Sandbourne S
- 6331 White Hawk Ln
- 6181 Braybourne Main
- 13136 Braybourne Pkwy
- 6145 Sandbourne E
- 6411 Braybourne Place
- 13102 Braybourne Place N
- 13119 Claybourne Cove
- 6906 Greyhawk Cove N
- 13083 Braybourne Cross
- 12923 Fox Ridge Ln
- 7150 Hunter's Forest Dr
- 7412 Hunter's Horn Dr
- 5780 Lancaster Dr
- 10790 Wellington Dr
- 10712 Oak Cir N
- 6213 Magnolia Lakes Dr
- 10125 Oak Run Dr S
