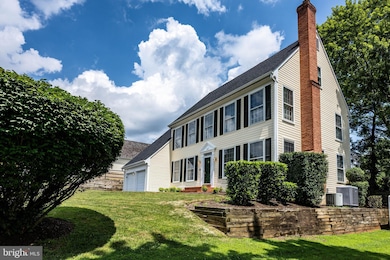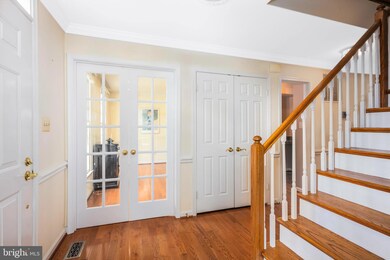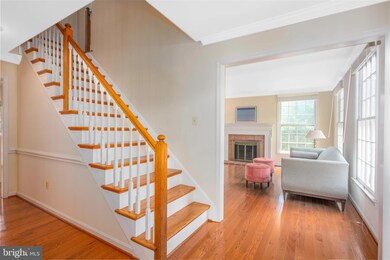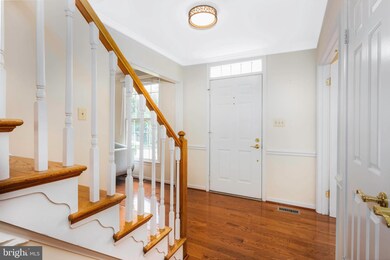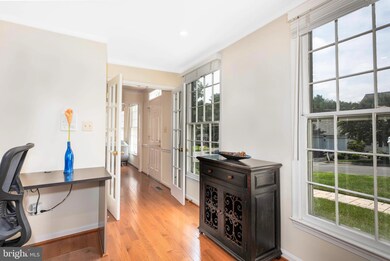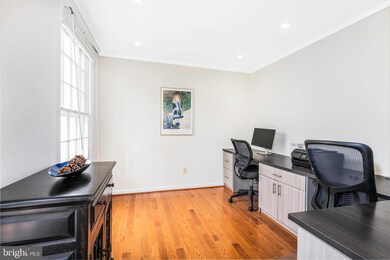
14417 Frances Green Way North Potomac, MD 20878
Estimated payment $6,775/month
Highlights
- Spa
- Colonial Architecture
- Recreation Room
- DuFief Elementary Rated A
- Deck
- Traditional Floor Plan
About This Home
Tucked away on a quiet, tree-lined cul-de-sac in the sought-after Dufief Mill Brook community, this beautifully updated 5BR, 3.5BA Colonial home exudes curb appeal and offers over 3,000 SF of living space across 4 meticulously finished levels.
NO DETAIL has been spared in the careful updates to this home. A brand-new roof (2025) and vinyl siding (2025) give the exterior fresh appeal, while smart upgrades like all-new LED lighting, programmable exterior sensor lights, smart ceiling fans (2023), and new oakwood floors on the main level elevate daily living. Additional highlights include remodeled bathrooms (2019-2020), updated HVAC (2013), Andersen sliding doors with built-in blinds, and 40+ oversized double-pane windows that fill the home with natural light.
STEP INSIDE the warm, welcoming Foyer with elegant crown and chair rail moldings, and French doors that open to a private Home Office, complete with recessed lighting and custom built-ins. The formal Living Room is anchored by a cozy wood-burning fireplace, while the spacious Dining Room features a large bay window that fills the space with light. Timeless molding details extend thr'out both rooms for a luxurious accent. A renovated Powder Room features a granite-topped vanity with soft-close drawers.
The heart of the home is the spacious eat-in Kitchen, beautifully appointed with wraparound granite countertops, tile backsplash, pantry, built-in desk, SS appl, and a deep sink. A panoramic window welcomes the morning light, while 2022 Andersen sliding doors with integrated blinds opens onto the rear Deck, offering effortless indoor-outdoor living.
Off the Kitchen, the Laundry Room provides direct access to the 2-car Garage with automatic openers, and a side entry. The adjacent Family Room features a 2nd wood-burning fireplace, recessed lighting, ceiling fan, and another set of Andersen sliding glass doors leading to the backyard. Surrounded by mature trees and curated landscaping, this LUSH AND PRIVATE OASIS is a standout feature, with an expansive Deck that stretches across most of the home’s rear, offering generous space for both lounging and al fresco dining. A built-in Hot Spring hot tub invites you to soak and recharge beneath the open sky. French doors from the Family Room open directly onto the Deck, creating an easy flow between indoor comfort and outdoor charm.
UPSTAIRS, double French doors open to the Primary Suite, a true retreat complete with a smart ceiling fan, sitting room with brand-new skylights (2025), a spa-inspired En-Suite Bath with dual vanities, oversized walk-in shower, deep soaking tub, and a private water closet. A thoughtful dual-access layout enhances the suite’s function and flow. 3 secondary Bedrooms are outfitted with built-in desks, smart ceiling fans, and ample closet space. The updated Hall Bath boasts quartz countertops, Kohler fixtures, and designer finishes.
The TOP FLOOR offers a 5th Bedroom, a renovated Full Bath with contemporary ceramic tile, and a versatile Bonus Room perfect as a den, playroom, or additional office. Clever storage options, including eaves storage and a windowed nook, add functionality to this flexible floor.
The finished LOWER LEVEL, completed in 2013, features a large Recreation Room with Berber carpeting, built-ins, and wired sound. French glass doors open to a Bonus Exercise Room with a built-in TV, and a capped ceiling outlet.
Residents of the Potomac Farm community enjoy access to premium amenities including a swimming pool, tennis courts, and tot lots. Additionally, the picturesque Muddy Branch trail network is just steps from home. Major commuter routes (ICC & I-270), and shopping and dining in Travilah Plaza, Rio, Downtown Crown, and the Kentlands make this an unbeatable location. This home is a rare gem that combines sophistication, warmth, and convenience. Come experience the lifestyle and luxury of 14417 Frances Green Way—and prepare to fall in love!
Home Details
Home Type
- Single Family
Est. Annual Taxes
- $8,665
Year Built
- Built in 1987
Lot Details
- 9,535 Sq Ft Lot
- Cul-De-Sac
- Landscaped
- Extensive Hardscape
- Level Lot
- Back Yard Fenced and Front Yard
- Property is in excellent condition
- Property is zoned R200
HOA Fees
- $125 Monthly HOA Fees
Parking
- 2 Car Attached Garage
- 2 Driveway Spaces
- Side Facing Garage
- Garage Door Opener
Home Design
- Colonial Architecture
- Frame Construction
- Composition Roof
- Vinyl Siding
Interior Spaces
- Property has 4 Levels
- Traditional Floor Plan
- Built-In Features
- Chair Railings
- Crown Molding
- Ceiling Fan
- Skylights
- Recessed Lighting
- 2 Fireplaces
- Fireplace Mantel
- Double Pane Windows
- Bay Window
- Window Screens
- French Doors
- Sliding Doors
- Six Panel Doors
- Entrance Foyer
- Family Room Off Kitchen
- Sitting Room
- Living Room
- Formal Dining Room
- Den
- Recreation Room
- Utility Room
- Home Gym
Kitchen
- Breakfast Area or Nook
- Eat-In Kitchen
- Electric Oven or Range
- Stove
- Built-In Microwave
- Dishwasher
- Stainless Steel Appliances
- Upgraded Countertops
- Disposal
Flooring
- Wood
- Carpet
- Ceramic Tile
Bedrooms and Bathrooms
- 5 Bedrooms
- En-Suite Primary Bedroom
- En-Suite Bathroom
- Soaking Tub
- Bathtub with Shower
- Walk-in Shower
Laundry
- Laundry Room
- Laundry on main level
- Dryer
- Washer
Partially Finished Basement
- Basement Fills Entire Space Under The House
- Space For Rooms
Home Security
- Intercom
- Flood Lights
Outdoor Features
- Spa
- Deck
- Exterior Lighting
Schools
- Dufief Elementary School
- Robert Frost Middle School
- Thomas S. Wootton High School
Utilities
- Forced Air Zoned Heating and Cooling System
- Heat Pump System
- Electric Water Heater
Listing and Financial Details
- Tax Lot 33
- Assessor Parcel Number 160602425263
Community Details
Overview
- Association fees include insurance, management, snow removal, trash
- Potomac Farms HOA
- Dufief Mill Brook Subdivision
Recreation
- Community Playground
- Community Pool
Map
Home Values in the Area
Average Home Value in this Area
Tax History
| Year | Tax Paid | Tax Assessment Tax Assessment Total Assessment is a certain percentage of the fair market value that is determined by local assessors to be the total taxable value of land and additions on the property. | Land | Improvement |
|---|---|---|---|---|
| 2025 | $8,665 | $814,967 | -- | -- |
| 2024 | $8,665 | $713,800 | $329,400 | $384,400 |
| 2023 | $7,760 | $697,133 | $0 | $0 |
| 2022 | $7,225 | $680,467 | $0 | $0 |
| 2021 | $6,941 | $663,800 | $313,700 | $350,100 |
| 2020 | $6,941 | $661,933 | $0 | $0 |
| 2019 | $6,904 | $660,067 | $0 | $0 |
| 2018 | $6,888 | $658,200 | $313,700 | $344,500 |
| 2017 | $6,829 | $641,133 | $0 | $0 |
| 2016 | $5,840 | $624,067 | $0 | $0 |
| 2015 | $5,840 | $607,000 | $0 | $0 |
| 2014 | $5,840 | $599,133 | $0 | $0 |
Property History
| Date | Event | Price | Change | Sq Ft Price |
|---|---|---|---|---|
| 07/18/2025 07/18/25 | For Sale | $1,090,000 | -- | $430 / Sq Ft |
Purchase History
| Date | Type | Sale Price | Title Company |
|---|---|---|---|
| Deed | $740,000 | -- | |
| Deed | $740,000 | -- |
Mortgage History
| Date | Status | Loan Amount | Loan Type |
|---|---|---|---|
| Open | $168,000 | Stand Alone Second | |
| Open | $520,000 | Purchase Money Mortgage | |
| Closed | $520,000 | Purchase Money Mortgage |
Similar Homes in the area
Source: Bright MLS
MLS Number: MDMC2189090
APN: 06-02425263
- 11449 Frances Green Dr
- 14223 Manifest Way
- 11303 Coral Gables Dr
- 11617 Pleasant Meadow Dr
- 11409 Flints Grove Ln
- 14032 Great Notch Terrace
- 14069 Saddleview Dr
- 19 Saddleview Ct
- 14046 Saddleview Dr
- 14425 Pebble Hill Ln
- 13842 Grey Colt Dr
- 14040 Natia Manor Dr
- 47 Dufief Ct
- 11920 Foal Ln
- 11900 Filly Ln
- 11920 Roan Ln
- 11200 Trippon Ct
- 14912 Coles Chance Rd
- 14117 Forest Ridge Dr
- 13763 Travilah Rd
- 11321 Amberlea Farm Dr
- 11307 Amberlea Farm Dr
- 11219 Potomac Oaks Dr
- 14025 Pellita Terrace
- 14023 Pellita Terrace
- 14051 Pellita Terrace
- 10638 Sawdust Cir
- 10523 Polk Square Ct
- 13537 Hayworth Dr
- 12321 Potomac Hunt Rd
- 13524 Hayworth Dr
- 13504 Hayworth Dr
- 12314 Sour Cherry Way
- 13531 Flowerfield Dr
- 10137 Treble Ct
- 800 Amber Tree Ct Unit 103
- 14823 Wootton Manor Ct
- 10113 Dalmatian St
- 13776 Lambertina Place
- 14240 Alta Oaks Dr

