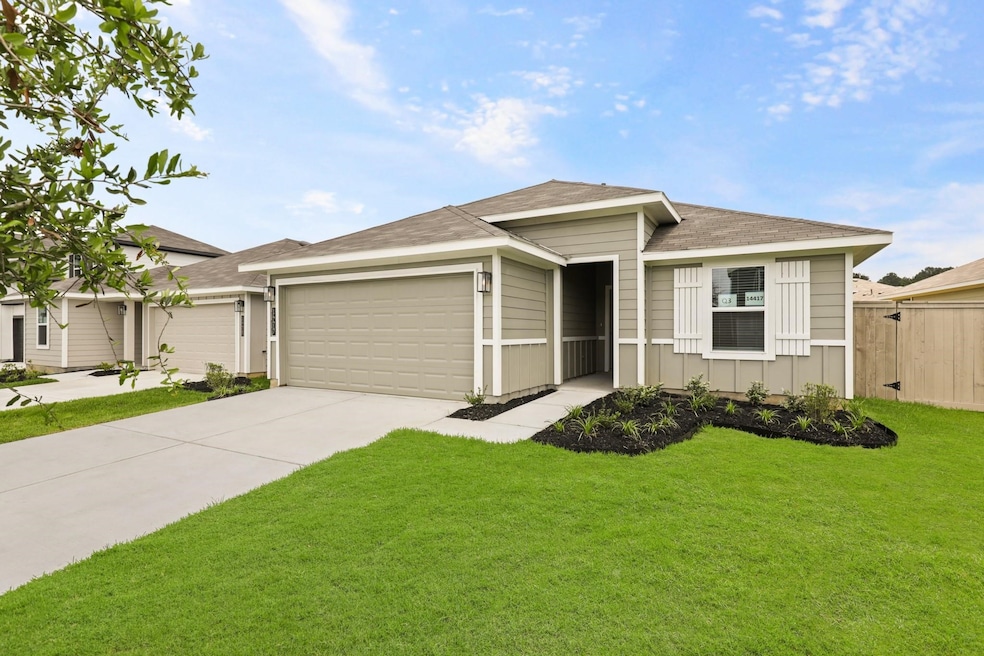14417 Gray Rocks Rd Splendora, TX 77372
Highlights
- Home Energy Rating Service (HERS) Rated Property
- Traditional Architecture
- Walk-In Pantry
- Deck
- High Ceiling
- Family Room Off Kitchen
About This Home
Fridge, washer & dryer included. Rare Find in a Quiet Cul-De-Sac! Don’t miss this beautifully maintained, newly built one-story home tucked away on a peaceful cul-de-sac! This 3-bedroom, 2-bath gem features an open-concept layout w/soaring ceilings & luxury vinyl plank flooring throughout the main living areas. Fully upgraded kitchen featuring quartz countertops, an oversized farmhouse sink, stainless steel appliances, a spacious island w/bar seating, & a generous walk-in pantry. The primary suite offers a relaxing retreat w/an en-suite bath, oversized walk-in shower, & large walk-in closet. The oversized laundry room includes a washer & dryer for your convenience! Step outside to a large backyard w/a covered patio—perfect for entertaining or enjoying a quiet evening. Located less than a mile from all zoned schools & just minutes from Hwy 59, this home is both private & convenient.
Home Details
Home Type
- Single Family
Est. Annual Taxes
- $1,749
Year Built
- Built in 2023
Lot Details
- 6,046 Sq Ft Lot
- Cul-De-Sac
- Back Yard Fenced
Parking
- 2 Car Attached Garage
Home Design
- Traditional Architecture
Interior Spaces
- 1,443 Sq Ft Home
- 1-Story Property
- High Ceiling
- Family Room Off Kitchen
Kitchen
- Breakfast Bar
- Walk-In Pantry
- Gas Oven
- Gas Range
- Microwave
- Dishwasher
- Kitchen Island
- Disposal
Flooring
- Carpet
- Vinyl Plank
- Vinyl
Bedrooms and Bathrooms
- 3 Bedrooms
- 2 Full Bathrooms
- Double Vanity
- Bathtub with Shower
Laundry
- Dryer
- Washer
Eco-Friendly Details
- Home Energy Rating Service (HERS) Rated Property
Outdoor Features
- Deck
- Patio
Schools
- Piney Woods Elementary School
- Splendora Junior High
- Splendora High School
Utilities
- Central Heating and Cooling System
- Heating System Uses Gas
Listing and Financial Details
- Property Available on 4/1/25
- Long Term Lease
Community Details
Overview
- The Presswoods Subdivision
Pet Policy
- No Pets Allowed
Map
Source: Houston Association of REALTORS®
MLS Number: 50875062
APN: 7215-02-07500
- 26889 Short St
- 26994 Center St
- 25777 John Wayne Rd
- 25669 Roy Roger Rd
- 25669 Roy Roger Rd
- 25669 Roy Roger Rd
- 25669 Roy Roger Rd
- 25669 Roy Roger Rd
- 25669 Roy Roger Rd
- 25669 Roy Roger Rd
- 25669 Roy Roger Rd
- 26817 Long St
- 26835 Long St
- 26885 Long St
- 26354 Twin Oaks Rd
- 27181 Short St
- 2711 Constantine St
- TBD Green Leaf
- 25798 John Wayne Ct
- 25799 John Wayne Ct
- 25745 John Wayne Rd
- 25687 Roy Rogers Ct
- 25621 Roy Rogers Rd
- 25609 Roy Rogers Rd
- 25590 Roy Rogers Rd
- 25524 Roy Rogers Rd
- 25597 Roy Rogers Rd
- 25593 Roy Rogers Rd
- 25589 Roy Rogers Rd
- 14825 Cypress Hollow Dr
- 2525 Appian Way Unit B
- 2603 Appian Way
- 2603 Appian Way
- 132 Artesian Way
- 87 Artesian Way
- 118 Artesian Way
- 26207 Cooperstown Way
- 26028 Babe Ruth Dr
- 2126 Southwood Dr
- 26471 Joy Village Dr







