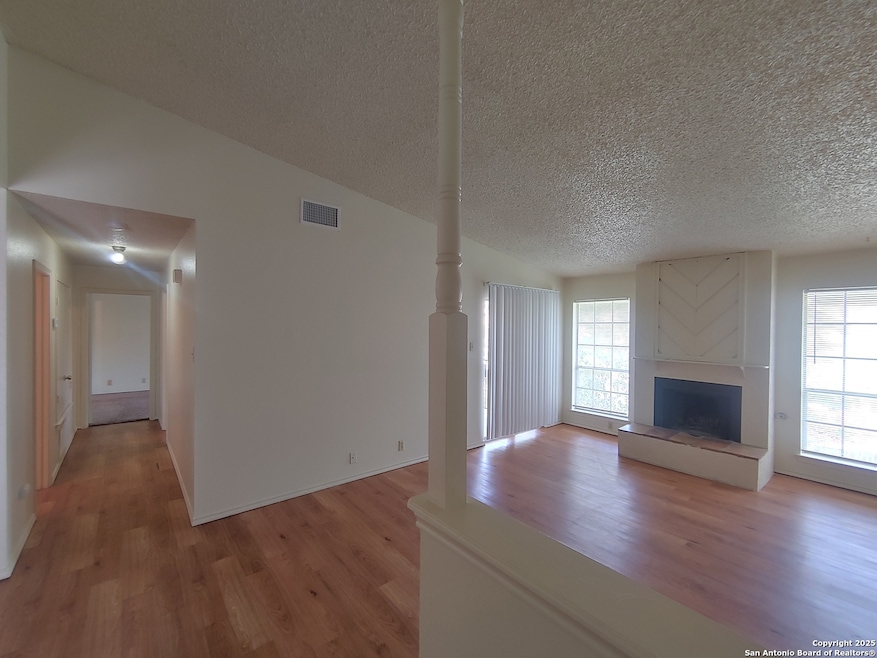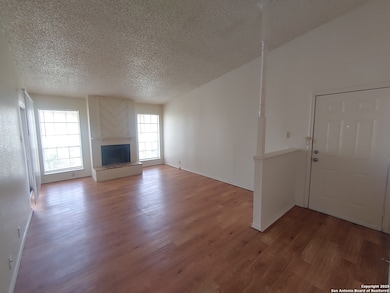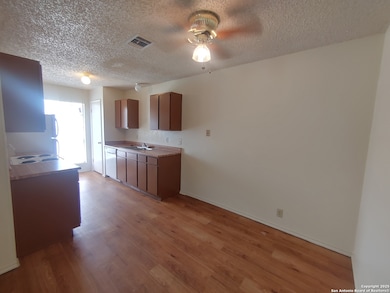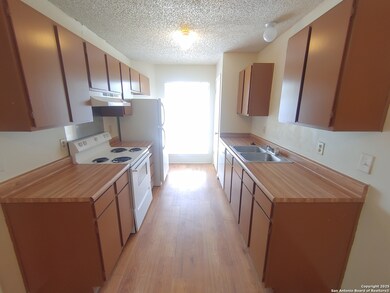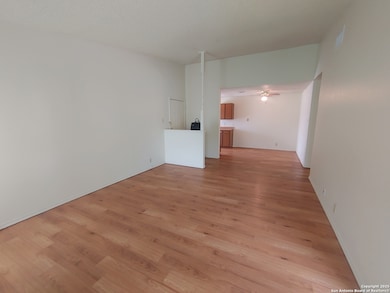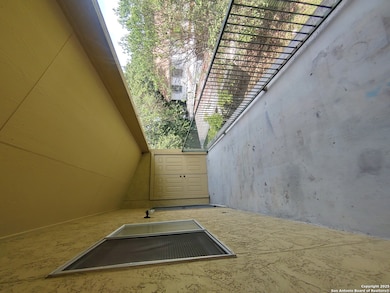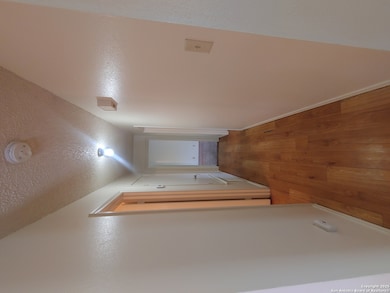14418 Castlebury Dr Unit 3 San Antonio, TX 78232
Thousand Oaks NeighborhoodHighlights
- 1 Fireplace
- Oversized Parking
- Combination Dining and Living Room
- Coker Elementary School Rated A-
- Central Heating and Cooling System
- Ceiling Fan
About This Home
Large 2 bd 2 bath on the 2nd floor. Vinyl wood plank floors throughout, carpeting in the bedrooms, washer/dryer connections. Enjoy the oversized balcony for relaxation. Close to to 281, near shopping and restaurants. Tenants will pay $45 per month water service
Last Listed By
Bertha Villanueva
Terra Realty + Management Grp Listed on: 01/09/2025
Home Details
Home Type
- Single Family
Year Built
- Built in 1983
Lot Details
- 0.32 Acre Lot
Parking
- Oversized Parking
Interior Spaces
- 4,472 Sq Ft Home
- 2-Story Property
- Ceiling Fan
- 1 Fireplace
- Window Treatments
- Combination Dining and Living Room
- Washer Hookup
Kitchen
- Stove
- Dishwasher
- Disposal
Flooring
- Carpet
- Vinyl
Bedrooms and Bathrooms
- 2 Bedrooms
- 2 Full Bathrooms
Utilities
- Central Heating and Cooling System
- Cable TV Available
Community Details
- San Pedro Hills Subdivision
Listing and Financial Details
- Assessor Parcel Number 141850090430
Map
Source: San Antonio Board of REALTORS®
MLS Number: 1845076
- 1707 Searcy Dr
- 1722 Searcy Dr
- 14223 Brook Hollow Blvd
- 371 Serenity Pass
- 14227 Ridgeboro Dr
- 15477 San Antonio Ave
- 1607 Alice Hill
- 104 S Tower Dr
- 13602 Possum Hill
- 1703 Autumn Woods St
- 14304 Parkhurst St
- 13610 Possum Cove
- 13602 Possum Cove
- 14703 Chimney Way St
- 1334 Canyon Parke Dr
- 100 Tomahawk Trail
- 15118 Circle Oak St
- 13863 Brook Hollow Blvd
- 2130 Redwoods Crest
- 13114 Brook Arbor
