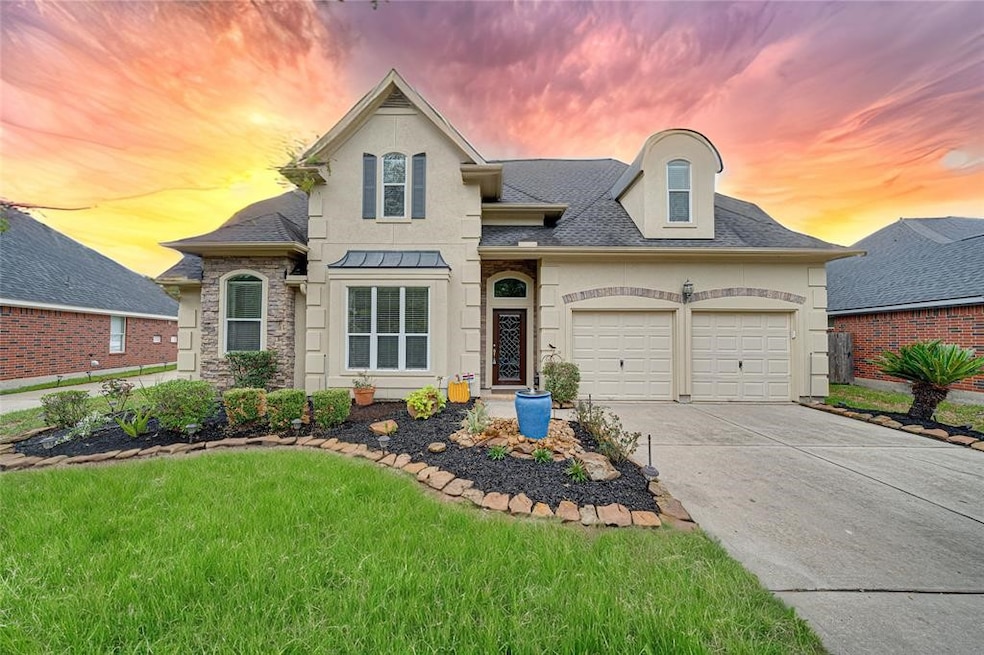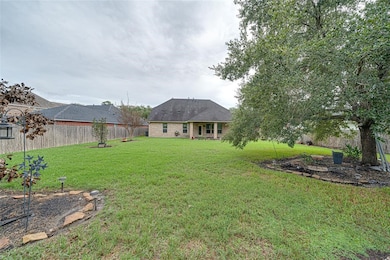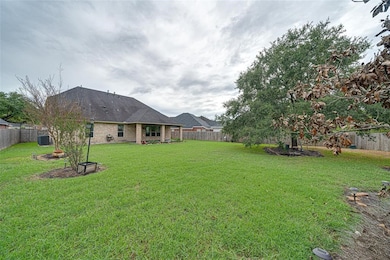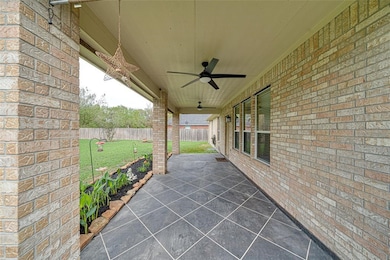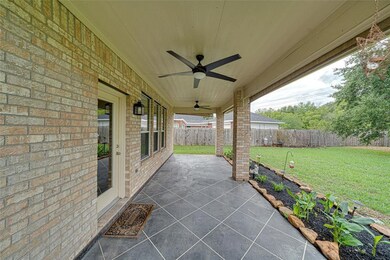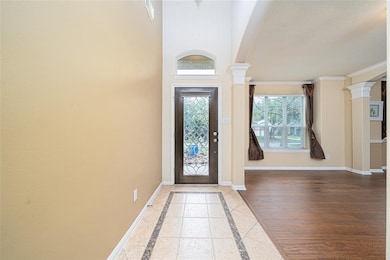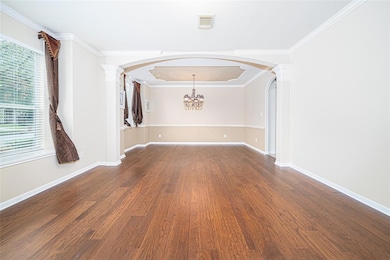14418 Chartley Falls Dr Houston, TX 77044
Summerwood NeighborhoodHighlights
- Tennis Courts
- Deck
- Traditional Architecture
- Summerwood Elementary School Rated A-
- Pond
- Hydromassage or Jetted Bathtub
About This Home
Welcome to this charming 2-story home located in the Summerwood subdivision renovated with new carpet and warm like-new paint. This spacious 4-bed, 3.5-bath residence features an attached 2-car garage, 2 AC units, and boasts lovely landscaping. Step inside to find a formal living room that seamlessly flows into the dining room, making it an ideal space for hosting gatherings. The eat-in kitchen offers granite countertops, an island with cooktop, and stainless-steel appliances. The living room, complete with a fireplace, provides the perfect spot for relaxation! The primary bedroom is a retreat, featuring an en-suite bath with double vanities, a soaking tub, and separate shower for daily indulgence. Upstairs has a versatile game room offering endless possibilities for leisure! Second master bedroom has it's own private bath. HUGE backyard w/no back neighbors, trees, landscaping & sprinkler syst. Covered back patio w/2 ceiling fans, stamped concrete.
Home Details
Home Type
- Single Family
Est. Annual Taxes
- $9,307
Year Built
- Built in 2002
Lot Details
- 0.28 Acre Lot
- Cul-De-Sac
- Back Yard Fenced
Parking
- 2 Car Attached Garage
Home Design
- Traditional Architecture
Interior Spaces
- 2,981 Sq Ft Home
- 2-Story Property
- Crown Molding
- Ceiling Fan
- Gas Log Fireplace
- Formal Entry
- Family Room
- Living Room
- Breakfast Room
- Combination Kitchen and Dining Room
- Game Room
- Utility Room
- Washer and Gas Dryer Hookup
Kitchen
- Breakfast Bar
- Gas Oven
- Gas Cooktop
- Microwave
- Dishwasher
- Kitchen Island
- Granite Countertops
- Disposal
Flooring
- Carpet
- Laminate
- Tile
Bedrooms and Bathrooms
- 4 Bedrooms
- Double Vanity
- Single Vanity
- Hydromassage or Jetted Bathtub
- Bathtub with Shower
- Separate Shower
Eco-Friendly Details
- Energy-Efficient Windows with Low Emissivity
- Energy-Efficient Exposure or Shade
- Energy-Efficient Thermostat
Outdoor Features
- Pond
- Tennis Courts
- Deck
- Patio
Schools
- Summerwood Elementary School
- Woodcreek Middle School
- Summer Creek High School
Utilities
- Forced Air Zoned Heating and Cooling System
- Heating System Uses Gas
- Programmable Thermostat
- Municipal Trash
Listing and Financial Details
- Property Available on 6/10/25
- 12 Month Lease Term
Community Details
Overview
- Graham System Association
- Summerwood Sec 07 Edgewater 06 Subdivision
Amenities
- Picnic Area
Recreation
- Community Playground
- Community Pool
- Park
- Trails
Pet Policy
- No Pets Allowed
- Pet Deposit Required
Map
Source: Houston Association of REALTORS®
MLS Number: 84282263
APN: 1204810010005
- 14402 Chartley Falls Dr
- 13311 Barbstone Dr
- 14718 Kings Head Dr
- 14622 Kings Head Dr
- 13322 Castlecombe Dr
- 14114 Rock Dove Ln
- 13006 Wood Stork Ln
- 13911 Cloudcap Ct
- 13907 Misty Leaf Ct
- 15414 Tutbury Cir
- 12835 Cambridge Eagle Dr
- 12822 Winding Manor Dr
- 14410 Jessica Falls Cir
- 13023 Jasmine Park Ln
- 13706 Blair Hill Ln
- 13003 Iris Garden Ln
- 12718 Apple Bend Cir
- 12403 Summer Lake Ranch Dr
- 14002 Hunters Lake Ct
- 16411 Jadestone Terrace Ln
