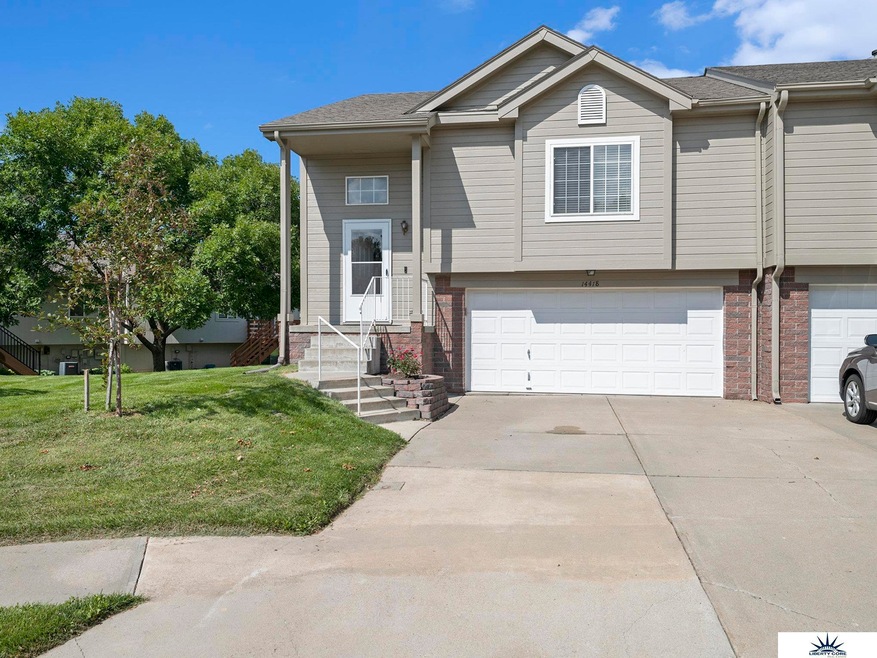
Estimated payment $1,864/month
Highlights
- Deck
- Cul-De-Sac
- Ceramic Tile Flooring
- Main Floor Bedroom
- 3 Car Attached Garage
- Sliding Doors
About This Home
Care free living with all the updates! This is not your everyday 2 bed, 2 bath townhome. Current owners have completely updated the entire property since taking possession. Just take a look at the now “open concept” main floor including new kitchen cabinetry, counters, backsplash, island, stainless steel appliances, and flooring. An open feel and design you won’t find in comparable properties. The bathrooms have been renovated as well. And the split level design provides for 2nd living space in the walkout lower level. The pride in ownership is obvious with this one. Located on a cul-de-sac, with easy access to walking trails, Standing Bear Lake, Maple St, shopping, restaurants, etc. What more do you need? More garage space for storage? Updated HVAC? You got it. Did I mention maintenance free living? Lawn care, snow removal, and sprinkler system, as well as exterior paint every 5 years are all included with the low $115/mo HOA fee. See it today before you miss out!
Townhouse Details
Home Type
- Townhome
Est. Annual Taxes
- $3,352
Year Built
- Built in 2000
Lot Details
- 3,485 Sq Ft Lot
- Lot Dimensions are 23' x 78' x 70' x 102'
- Cul-De-Sac
- Sprinkler System
HOA Fees
- $115 Monthly HOA Fees
Parking
- 3 Car Attached Garage
- Tandem Garage
- Garage Door Opener
Home Design
- Split Level Home
- Brick Exterior Construction
- Composition Roof
- Concrete Perimeter Foundation
Interior Spaces
- Ceiling Fan
- Gas Log Fireplace
- Window Treatments
- Sliding Doors
- Family Room with Fireplace
- Living Room with Fireplace
Kitchen
- Oven or Range
- Microwave
- Dishwasher
- Disposal
Flooring
- Wall to Wall Carpet
- Ceramic Tile
Bedrooms and Bathrooms
- 2 Bedrooms
- Main Floor Bedroom
Laundry
- Dryer
- Washer
Finished Basement
- Walk-Out Basement
- Sump Pump
Outdoor Features
- Deck
Schools
- Standing Bear Elementary School
- Buffett Middle School
- Westview High School
Utilities
- Forced Air Heating and Cooling System
- Phone Available
- Cable TV Available
Community Details
- Association fees include exterior maintenance, ground maintenance, snow removal
- Westin Hills Subdivision
Listing and Financial Details
- Assessor Parcel Number 2532182986
Map
Home Values in the Area
Average Home Value in this Area
Tax History
| Year | Tax Paid | Tax Assessment Tax Assessment Total Assessment is a certain percentage of the fair market value that is determined by local assessors to be the total taxable value of land and additions on the property. | Land | Improvement |
|---|---|---|---|---|
| 2023 | $3,912 | $185,400 | $19,200 | $166,200 |
| 2022 | $3,349 | $156,900 | $19,200 | $137,700 |
| 2021 | $3,137 | $148,200 | $19,200 | $129,000 |
| 2020 | $3,173 | $148,200 | $19,200 | $129,000 |
| 2019 | $2,736 | $127,400 | $19,200 | $108,200 |
| 2018 | $2,550 | $118,600 | $19,200 | $99,400 |
| 2017 | $2,820 | $118,600 | $19,200 | $99,400 |
| 2016 | $2,942 | $124,100 | $16,100 | $108,000 |
| 2015 | $2,815 | $115,900 | $15,000 | $100,900 |
| 2014 | $2,815 | $115,900 | $15,000 | $100,900 |
Property History
| Date | Event | Price | Change | Sq Ft Price |
|---|---|---|---|---|
| 08/16/2025 08/16/25 | Pending | -- | -- | -- |
| 08/14/2025 08/14/25 | For Sale | $269,900 | +119.4% | $188 / Sq Ft |
| 04/08/2016 04/08/16 | Sold | $123,000 | -3.5% | $86 / Sq Ft |
| 03/25/2016 03/25/16 | Pending | -- | -- | -- |
| 03/21/2016 03/21/16 | For Sale | $127,500 | +7.2% | $89 / Sq Ft |
| 07/23/2014 07/23/14 | Sold | $118,950 | 0.0% | $84 / Sq Ft |
| 06/24/2014 06/24/14 | Pending | -- | -- | -- |
| 05/30/2014 05/30/14 | For Sale | $118,950 | +6.2% | $84 / Sq Ft |
| 12/13/2012 12/13/12 | Sold | $112,000 | -2.6% | $77 / Sq Ft |
| 11/10/2012 11/10/12 | Pending | -- | -- | -- |
| 11/06/2012 11/06/12 | For Sale | $115,000 | -- | $79 / Sq Ft |
Purchase History
| Date | Type | Sale Price | Title Company |
|---|---|---|---|
| Warranty Deed | $123,000 | Charter Title & Escrow Llc | |
| Warranty Deed | $119,000 | Ambassador Title Services | |
| Warranty Deed | $112,000 | None Available | |
| Warranty Deed | $122,000 | -- | |
| Warranty Deed | $115,000 | -- |
Mortgage History
| Date | Status | Loan Amount | Loan Type |
|---|---|---|---|
| Previous Owner | $95,160 | New Conventional | |
| Previous Owner | $72,000 | Stand Alone Second | |
| Previous Owner | $40,000 | Unknown | |
| Previous Owner | $118,286 | FHA | |
| Previous Owner | $23,000 | Stand Alone Second | |
| Previous Owner | $92,000 | Purchase Money Mortgage | |
| Previous Owner | $84,000 | Unknown |
Similar Homes in Omaha, NE
Source: Great Plains Regional MLS
MLS Number: 22523011
APN: 3218-2986-25
- 14123 Camden Ave
- 14633 Saratoga St
- 14021 Camden Ave
- 14107 Ogden St
- 5103 N 140th St
- 13965 Larimore Ave
- 14820 Fowler Ave
- 4687 N 149th St
- 14632 Ellison Ave
- 4907 N 139th St
- 14608 Hartman Ave
- 4322 N 143rd St
- 14767 Ames Ave
- 15019 Camden Ave
- 14110 Hillsborough Dr
- 15028 Tibbles St
- 14954 Himebaugh Ave
- 15036 Tibbles St
- 5121 N 137th St
- 4738 N 136th St






