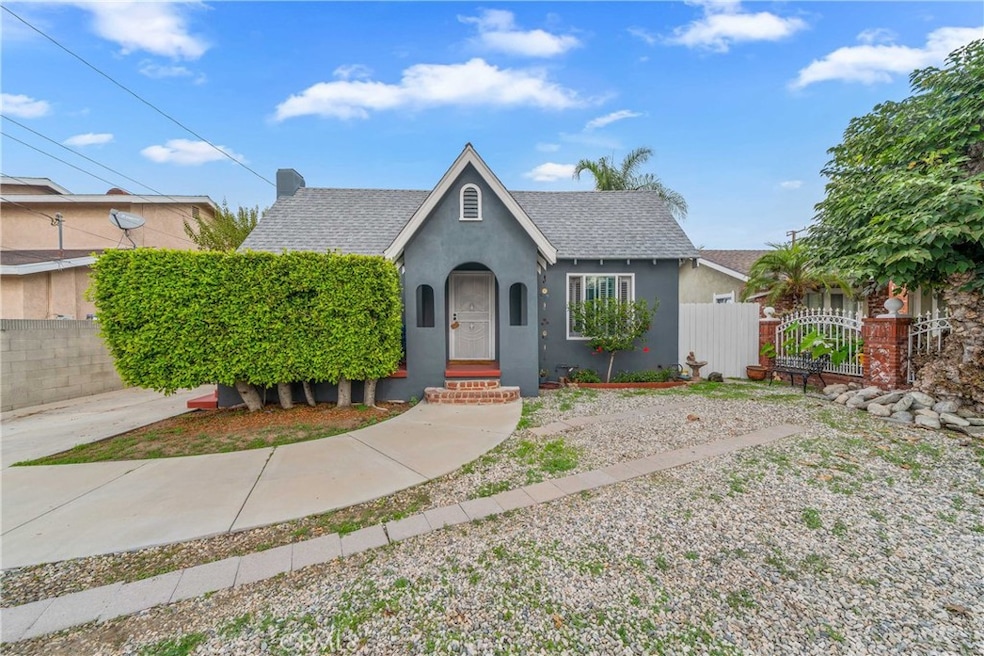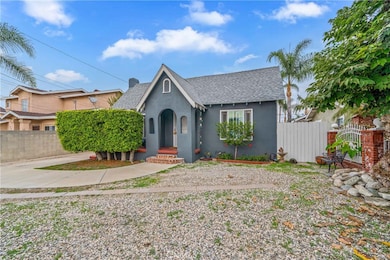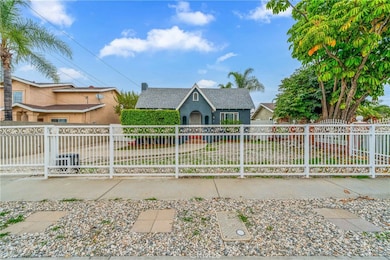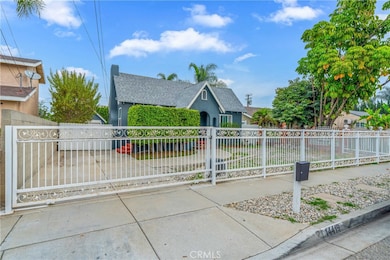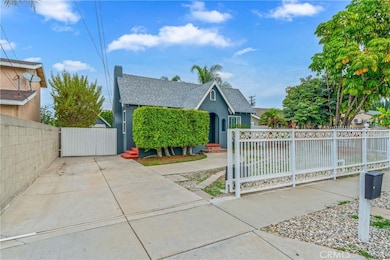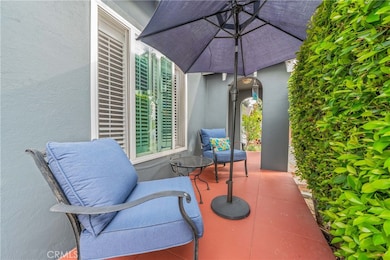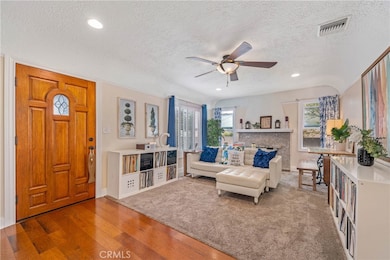14419 California Ave Baldwin Park, CA 91706
Estimated payment $3,551/month
Highlights
- Updated Kitchen
- Main Floor Bedroom
- Granite Countertops
- Wood Flooring
- Tudor Architecture
- No HOA
About This Home
Welcome to this charming vintage Tudor home in Baldwin Park—an ideal starter property that blends classic character with modern upgrades. This beautifully maintained 2-bedroom, 1-bath residence features a remodeled kitchen complete with granite countertops, shaker cabinets, a stainless steel farmhouse sink, and wood flooring that flows seamlessly into the living area. The cozy bedrooms offer soft carpeting, and the remodeled bathroom adds a fresh, updated touch. The kitchen’s eating nook is currently used as a home office, providing flexible space to suit your lifestyle. Thoughtful upgrades throughout the home include dual-pane windows, front window shutters, a newer HVAC system, full copper plumbing, whole-house rewiring, a newer garage electrical panel and garage door, and a solid wood front door. An electric wrought iron front gate (installed in 2024) enhances both curb appeal and security. Structural and exterior improvements include partial new foundation piers, as well as newer concrete work on the driveway, walkways, and patio. The expansive, private backyard is a standout feature—offering excellent ADU potential, space for entertaining, gardening, or future expansion. Conveniently located near restaurants, transportation, and recreational areas, this charming Tudor is move-in ready and full of character.
Listing Agent
LYONS & ASSOCIATES Brokerage Phone: 626-437-3604 License #01186139 Listed on: 11/13/2025
Open House Schedule
-
Sunday, November 16, 20251:00 to 4:00 pm11/16/2025 1:00:00 PM +00:0011/16/2025 4:00:00 PM +00:00Add to Calendar
Home Details
Home Type
- Single Family
Est. Annual Taxes
- $929
Year Built
- Built in 1926 | Remodeled
Lot Details
- 6,987 Sq Ft Lot
- South Facing Home
- Wrought Iron Fence
- Block Wall Fence
- Level Lot
- Front Yard
Parking
- 1 Car Garage
- Parking Available
- Front Facing Garage
- Single Garage Door
- Garage Door Opener
- Driveway
- Automatic Gate
Home Design
- Tudor Architecture
- Entry on the 1st floor
- Turnkey
- Raised Foundation
- Composition Roof
- Copper Plumbing
- Straw
Interior Spaces
- 848 Sq Ft Home
- 1-Story Property
- Ceiling Fan
- Double Pane Windows
- Shutters
- Drapes & Rods
- Living Room with Fireplace
Kitchen
- Updated Kitchen
- Eat-In Kitchen
- Gas Oven
- Built-In Range
- Microwave
- Dishwasher
- Granite Countertops
- Farmhouse Sink
- Disposal
Flooring
- Wood
- Carpet
- Tile
Bedrooms and Bathrooms
- 2 Main Level Bedrooms
- Remodeled Bathroom
- 1 Full Bathroom
- Bathtub with Shower
- Exhaust Fan In Bathroom
Laundry
- Laundry Room
- Laundry in Kitchen
- Washer and Gas Dryer Hookup
Home Security
- Carbon Monoxide Detectors
- Fire and Smoke Detector
Accessible Home Design
- No Interior Steps
Outdoor Features
- Open Patio
- Front Porch
Utilities
- Forced Air Heating and Cooling System
- Natural Gas Connected
- Gas Water Heater
Community Details
- No Home Owners Association
Listing and Financial Details
- Tax Lot 4
- Assessor Parcel Number 8414007004
- $597 per year additional tax assessments
Map
Home Values in the Area
Average Home Value in this Area
Tax History
| Year | Tax Paid | Tax Assessment Tax Assessment Total Assessment is a certain percentage of the fair market value that is determined by local assessors to be the total taxable value of land and additions on the property. | Land | Improvement |
|---|---|---|---|---|
| 2025 | $929 | $28,371 | $9,770 | $18,601 |
| 2024 | $929 | $27,816 | $9,579 | $18,237 |
| 2023 | $916 | $27,272 | $9,392 | $17,880 |
| 2022 | $914 | $26,738 | $9,208 | $17,530 |
| 2021 | $895 | $26,215 | $9,028 | $17,187 |
| 2020 | $891 | $25,947 | $8,936 | $17,011 |
| 2019 | $865 | $25,439 | $8,761 | $16,678 |
| 2018 | $774 | $24,941 | $8,590 | $16,351 |
| 2016 | $722 | $23,974 | $8,257 | $15,717 |
| 2015 | $725 | $23,614 | $8,133 | $15,481 |
| 2014 | $728 | $23,152 | $7,974 | $15,178 |
Property History
| Date | Event | Price | List to Sale | Price per Sq Ft |
|---|---|---|---|---|
| 11/13/2025 11/13/25 | For Sale | $659,000 | -- | $777 / Sq Ft |
Purchase History
| Date | Type | Sale Price | Title Company |
|---|---|---|---|
| Interfamily Deed Transfer | -- | None Available | |
| Interfamily Deed Transfer | -- | None Available | |
| Grant Deed | $125,000 | Ticor Title Co | |
| Interfamily Deed Transfer | -- | Ticor Title Co | |
| Interfamily Deed Transfer | -- | -- |
Mortgage History
| Date | Status | Loan Amount | Loan Type |
|---|---|---|---|
| Open | $100,000 | Seller Take Back |
Source: California Regional Multiple Listing Service (CRMLS)
MLS Number: CV25260076
APN: 8414-007-004
- 14083 Olive St
- 4731 4733 Baldwin Park Blvd
- 4524 Landis Ave
- 5049 Lante St
- 13842 Olive St
- 4413 Maine Ave
- 4355 Baldwin Park Blvd
- 14621 1/2 Clark St
- 14733 Clark St
- 602 Park Shadow Ct
- 623 Park Shadow Ct Unit 66
- 4318 Cutler Ave
- 203 Park Shadow Ct
- 4409 Merced Ave Unit 15
- 13755 Los Angeles St Unit 5
- 372 Park Shadow Ct Unit 44
- 2131 W San Bernardino Rd Unit 46
- 2131 W San Bernardino Rd Unit 35
- 14751 Palmera Ct
- 13721 Los Angeles St
- 4920 Maine Ave Unit M
- 4318 4318 Walnut Unit A
- 14018 Benbow St
- 15323 Nubia St
- 4133 Downing Ave Unit B
- 13827-13833 Los Angeles St
- 13753 Los Angeles St
- 4050 Badillo Cir
- 1513 W San Bernardino Rd
- 16154 Calle de Paseo
- 1207 Alpine Cir
- 3948 N Conlon Ave Unit A
- 3626 Van Wig Ave
- 617 N Orange Ave Unit B
- 13534 Ramona Blvd Unit E
- 3822 1/2 Grace Ave
- 745 N Sunset Ave
- 1750 Fasana Rd
- 1700 Fasana Rd
- 4115 N Morada Ave
