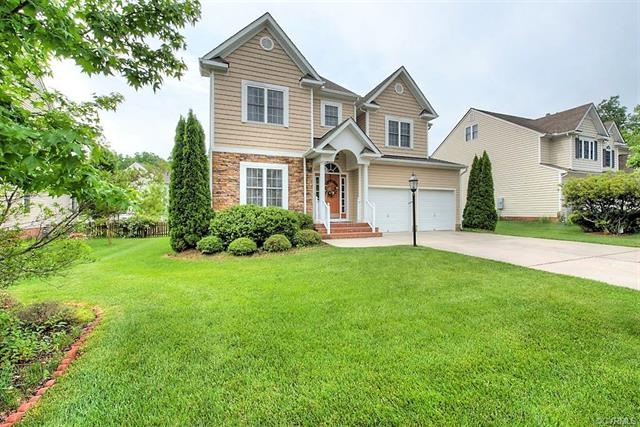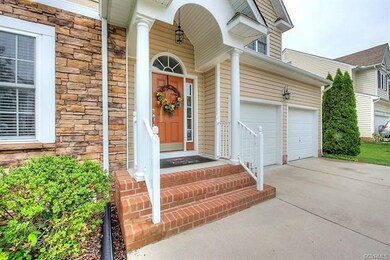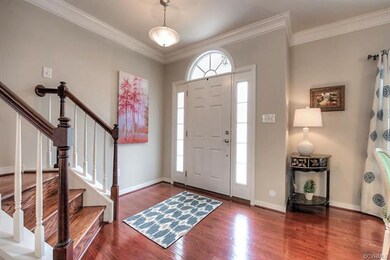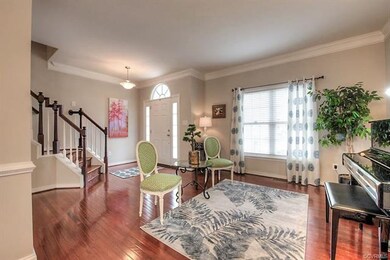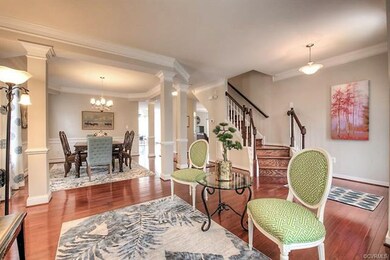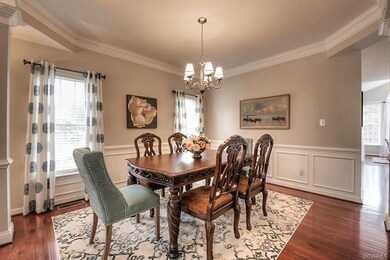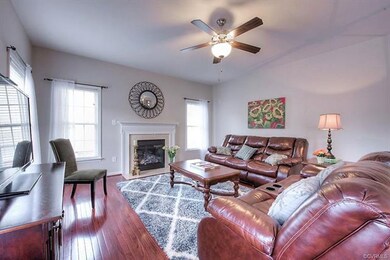
14419 Camack Trail Midlothian, VA 23114
Highlights
- Outdoor Pool
- Clubhouse
- Transitional Architecture
- Midlothian High School Rated A
- Deck
- Cathedral Ceiling
About This Home
As of August 2021Welcome to Charter Colony with world class amenities including swimming pools, tennis courts, 3 clubhouses, sand volleyball and playgrounds! This beautiful home in Tanner Village has 5 bedrooms, 4.5 baths and a 2-car garage. Freshly painted throughout. Entire first level shines w/ hardwood floors and elegant millwork in the formal rooms. From lighted ceiling fans to light fixtures, & faucets, there are so many upgrades! The kitchen has stainless steel appliances, large island and granite counter-tops and is open to the sunny morning room. The family room is spacious with gas fireplace and tall windows. Upstairs, the master suite is gorgeous with sitting area & walk-in closet plus another closet. Enter the master bath through double doors where you will find a sanctuary complete with 2 vanities, garden tub and separate shower w/ seat. 3 more bedrooms and laundry room complete the 2nd level. The finished 3rd floor is a great guest suite w/ private bath or use as a rec-room. Outside delights with a large wrap around deck with 2 sets of stairs and a fully fenced back yard. Dreams do come true in Charter Colony!
Last Agent to Sell the Property
Sarah Bice & Associates RE License #0225069620 Listed on: 05/16/2018
Home Details
Home Type
- Single Family
Est. Annual Taxes
- $3,567
Year Built
- Built in 2007
Lot Details
- 8,973 Sq Ft Lot
- Property is Fully Fenced
- Landscaped
- Sprinkler System
- Zoning described as R9
HOA Fees
- $70 Monthly HOA Fees
Parking
- 2 Car Direct Access Garage
Home Design
- Transitional Architecture
- Frame Construction
- Composition Roof
- Vinyl Siding
- Stone
Interior Spaces
- 3,096 Sq Ft Home
- 3-Story Property
- Built-In Features
- Bookcases
- Tray Ceiling
- Cathedral Ceiling
- Ceiling Fan
- Recessed Lighting
- 1 Fireplace
- Palladian Windows
- Separate Formal Living Room
Kitchen
- Breakfast Area or Nook
- Gas Cooktop
- Stove
- Range Hood
- Dishwasher
- Kitchen Island
- Granite Countertops
- Disposal
Flooring
- Wood
- Partially Carpeted
- Ceramic Tile
Bedrooms and Bathrooms
- 5 Bedrooms
- En-Suite Primary Bedroom
- Walk-In Closet
- Double Vanity
- Garden Bath
Outdoor Features
- Outdoor Pool
- Deck
Schools
- Evergreen Elementary School
- Tomahawk Creek Middle School
- Midlothian High School
Utilities
- Zoned Heating and Cooling
- Heating System Uses Natural Gas
- Gas Water Heater
Listing and Financial Details
- Tax Lot 52
- Assessor Parcel Number 724-69-89-45-400-000
Community Details
Overview
- Tanner Village Section A At Charter Colony Subdivision
Amenities
- Common Area
- Clubhouse
Recreation
- Tennis Courts
- Community Basketball Court
- Community Playground
- Community Pool
Ownership History
Purchase Details
Home Financials for this Owner
Home Financials are based on the most recent Mortgage that was taken out on this home.Purchase Details
Home Financials for this Owner
Home Financials are based on the most recent Mortgage that was taken out on this home.Purchase Details
Home Financials for this Owner
Home Financials are based on the most recent Mortgage that was taken out on this home.Purchase Details
Home Financials for this Owner
Home Financials are based on the most recent Mortgage that was taken out on this home.Purchase Details
Home Financials for this Owner
Home Financials are based on the most recent Mortgage that was taken out on this home.Similar Homes in Midlothian, VA
Home Values in the Area
Average Home Value in this Area
Purchase History
| Date | Type | Sale Price | Title Company |
|---|---|---|---|
| Warranty Deed | $465,000 | Attorney | |
| Warranty Deed | $366,500 | Old Dominion Title & Escrow | |
| Warranty Deed | $320,000 | -- | |
| Warranty Deed | $316,000 | -- | |
| Warranty Deed | $365,500 | -- |
Mortgage History
| Date | Status | Loan Amount | Loan Type |
|---|---|---|---|
| Open | $290,000 | FHA | |
| Previous Owner | $178,000 | New Conventional | |
| Previous Owner | $191,500 | New Conventional | |
| Previous Owner | $256,000 | New Conventional | |
| Previous Owner | $252,000 | New Conventional | |
| Previous Owner | $40,900 | Credit Line Revolving | |
| Previous Owner | $252,500 | New Conventional | |
| Previous Owner | $252,800 | New Conventional | |
| Previous Owner | $252,800 | New Conventional | |
| Previous Owner | $292,400 | New Conventional |
Property History
| Date | Event | Price | Change | Sq Ft Price |
|---|---|---|---|---|
| 08/20/2021 08/20/21 | Sold | $465,000 | 0.0% | $150 / Sq Ft |
| 07/28/2021 07/28/21 | Pending | -- | -- | -- |
| 07/28/2021 07/28/21 | Price Changed | $465,000 | 0.0% | $150 / Sq Ft |
| 07/28/2021 07/28/21 | For Sale | $465,000 | +3.3% | $150 / Sq Ft |
| 07/11/2021 07/11/21 | Pending | -- | -- | -- |
| 07/06/2021 07/06/21 | For Sale | $450,000 | +22.8% | $145 / Sq Ft |
| 06/19/2018 06/19/18 | Sold | $366,500 | -0.9% | $118 / Sq Ft |
| 05/23/2018 05/23/18 | Pending | -- | -- | -- |
| 05/16/2018 05/16/18 | For Sale | $369,950 | +15.6% | $119 / Sq Ft |
| 06/28/2013 06/28/13 | Sold | $320,000 | -5.0% | $103 / Sq Ft |
| 05/17/2013 05/17/13 | Pending | -- | -- | -- |
| 05/09/2013 05/09/13 | For Sale | $337,000 | -- | $108 / Sq Ft |
Tax History Compared to Growth
Tax History
| Year | Tax Paid | Tax Assessment Tax Assessment Total Assessment is a certain percentage of the fair market value that is determined by local assessors to be the total taxable value of land and additions on the property. | Land | Improvement |
|---|---|---|---|---|
| 2025 | $4,750 | $530,900 | $92,000 | $438,900 |
| 2024 | $4,750 | $520,700 | $92,000 | $428,700 |
| 2023 | $4,522 | $496,900 | $92,000 | $404,900 |
| 2022 | $4,021 | $437,100 | $89,000 | $348,100 |
| 2021 | $3,673 | $384,000 | $87,000 | $297,000 |
| 2020 | $3,664 | $383,000 | $86,000 | $297,000 |
| 2019 | $3,469 | $365,200 | $85,000 | $280,200 |
| 2018 | $3,538 | $375,500 | $85,000 | $290,500 |
| 2017 | $3,483 | $360,200 | $80,000 | $280,200 |
| 2016 | $3,283 | $342,000 | $75,000 | $267,000 |
| 2015 | $3,410 | $353,900 | $75,000 | $278,900 |
| 2014 | $3,075 | $317,700 | $73,000 | $244,700 |
Agents Affiliated with this Home
-

Seller's Agent in 2021
Brooke Barnard
Providence Hill Real Estate
(804) 690-7913
15 in this area
183 Total Sales
-

Buyer's Agent in 2021
Curt Reichstetter
Two Dog Realty
(804) 370-1210
2 in this area
82 Total Sales
-

Seller's Agent in 2018
Sarah Bice
Sarah Bice & Associates RE
(804) 421-7777
8 in this area
241 Total Sales
-

Buyer's Agent in 2018
Sabrina Jacunski
Estate Realty Group
(804) 928-1554
1 in this area
34 Total Sales
-
W
Seller's Agent in 2013
Walter Mischke
Coach House Realty LLC
Map
Source: Central Virginia Regional MLS
MLS Number: 1816772
APN: 724-69-89-45-400-000
- 14412 Camack Trail
- 14306 Camack Trail
- 1024 Clayborne Ln
- 1013 Fernview Trail
- 1001 Arborway Ln
- 1007 Arborway Ln
- 1019 Arborway Ln
- 1031 Arborway Ln
- 1101 Arborway Ln
- 1306 Bach Terrace
- 1525 Lundy Terrace
- 1240 Miners Trail Rd
- 14007 Millpointe Rd Unit 16C
- 2133 Cantina Ln
- 1255 Lazy River Rd
- 1424 Tomahawk Creek Rd
- 1355 Hawkins Wood Cir
- 14031 Millpointe Rd Unit 15C
- 734 Bristol Village Dr Unit 302
- 566 Abbey Village Cir
