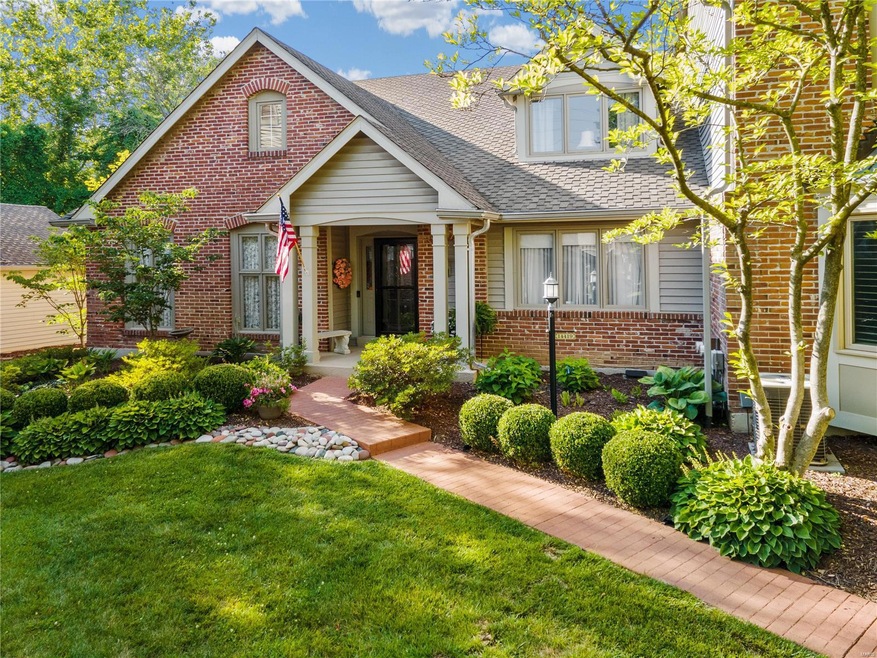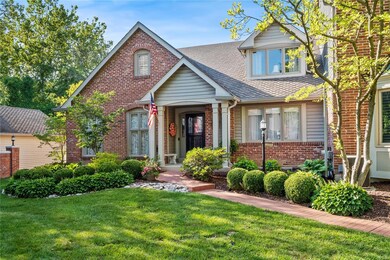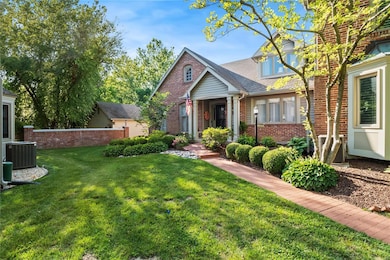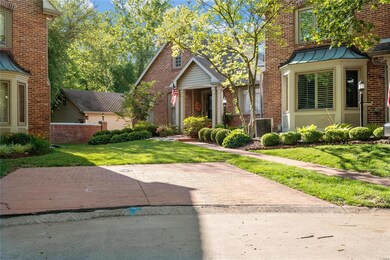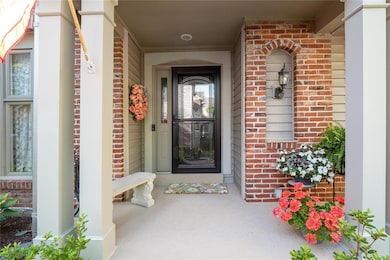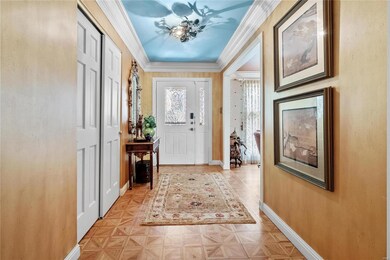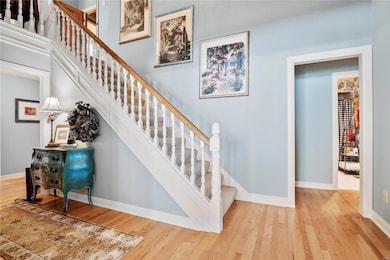
14419 Open Meadow Ct W Unit 1 Chesterfield, MO 63017
Estimated Value: $692,000 - $728,706
Highlights
- Primary Bedroom Suite
- Open Floorplan
- Vaulted Ceiling
- Shenandoah Valley Elementary Rated A
- Clubhouse
- 1.5-Story Property
About This Home
As of August 2023Elegance and charm abound in this stunning 4BR/3BA 1.5 Story end unit Condo in the sought after Conway Meadows gated community. Enter to beautiful wood flooring, cased doorways and custom moldings leading to the large Formal Living Room and custom painted Dining Room with coffered ceiling. The Vaulted Great Room w/ gas fireplace and skylights opens to the Kitchen and Breakfast Rooms. The Kitchen has been remodeled, and includes SS Appliances, Quartz countertops, Center Island, tile backsplash and under cabinet lighting. An added sunroom is perfect for relaxing at the end of the day. The Main Floor Primary Suite has a large walk in closet and En Suite Bath with jetted tub. Access the back deck with your morning coffee! Upstairs are two large Bedrooms and loft area with wet bar overlooking the Great Room. The outdoor areas of this home are exceptional, with a beautiful patio and deck area surrounded by lush gardens and landscaping. Too many upgrades to mention, this is a must see!
Last Agent to Sell the Property
Keller Williams Chesterfield License #2005018006 Listed on: 07/13/2023

Property Details
Home Type
- Condominium
Est. Annual Taxes
- $6,592
Year Built
- Built in 1983
Lot Details
- End Unit
- Cul-De-Sac
- Fenced
HOA Fees
- $842 Monthly HOA Fees
Parking
- 2 Car Detached Garage
- Garage Door Opener
- Additional Parking
Home Design
- 1.5-Story Property
- Traditional Architecture
- Brick Veneer
- Poured Concrete
- Vinyl Siding
Interior Spaces
- 3,708 Sq Ft Home
- Open Floorplan
- Built-in Bookshelves
- Historic or Period Millwork
- Coffered Ceiling
- Vaulted Ceiling
- Ceiling Fan
- Skylights
- Gas Fireplace
- Insulated Windows
- Bay Window
- Sliding Doors
- Six Panel Doors
- Two Story Entrance Foyer
- Great Room with Fireplace
- Sunken Living Room
- Breakfast Room
- Formal Dining Room
- Loft
- Workshop
- Sun or Florida Room
- Security System Owned
Kitchen
- Breakfast Bar
- Down Draft Cooktop
- Microwave
- Dishwasher
- Kitchen Island
- Solid Surface Countertops
- Built-In or Custom Kitchen Cabinets
- Disposal
Flooring
- Wood
- Partially Carpeted
Bedrooms and Bathrooms
- 4 Bedrooms | 2 Main Level Bedrooms
- Primary Bedroom on Main
- Primary Bedroom Suite
- Walk-In Closet
- 3 Full Bathrooms
- Dual Vanity Sinks in Primary Bathroom
- Whirlpool Tub and Separate Shower in Primary Bathroom
Laundry
- Laundry on main level
- Washer and Dryer Hookup
Partially Finished Basement
- Basement Fills Entire Space Under The House
- Sump Pump
Location
- Ground Level Unit
- Suburban Location
Schools
- Shenandoah Valley Elem. Elementary School
- Central Middle School
- Parkway Central High School
Utilities
- Forced Air Heating and Cooling System
- Humidifier
- Heating System Uses Gas
- Gas Water Heater
Additional Features
- Accessible Parking
- Covered patio or porch
Listing and Financial Details
- Assessor Parcel Number 19R-64-1178
Community Details
Overview
- 181 Units
Additional Features
- Clubhouse
- Fire and Smoke Detector
Ownership History
Purchase Details
Home Financials for this Owner
Home Financials are based on the most recent Mortgage that was taken out on this home.Purchase Details
Purchase Details
Similar Home in Chesterfield, MO
Home Values in the Area
Average Home Value in this Area
Purchase History
| Date | Buyer | Sale Price | Title Company |
|---|---|---|---|
| Vonderahe Living Trust | -- | Title Partners | |
| Kearns Richard B | $385,500 | -- | |
| Minnihan Joanne Lynn | -- | -- |
Property History
| Date | Event | Price | Change | Sq Ft Price |
|---|---|---|---|---|
| 08/14/2023 08/14/23 | Sold | -- | -- | -- |
| 07/15/2023 07/15/23 | Pending | -- | -- | -- |
| 07/13/2023 07/13/23 | For Sale | $625,000 | -- | $169 / Sq Ft |
Tax History Compared to Growth
Tax History
| Year | Tax Paid | Tax Assessment Tax Assessment Total Assessment is a certain percentage of the fair market value that is determined by local assessors to be the total taxable value of land and additions on the property. | Land | Improvement |
|---|---|---|---|---|
| 2023 | $6,592 | $104,030 | $25,370 | $78,660 |
| 2022 | $6,373 | $91,530 | $25,370 | $66,160 |
| 2021 | $6,347 | $91,530 | $25,370 | $66,160 |
| 2020 | $6,030 | $83,490 | $28,180 | $55,310 |
| 2019 | $5,898 | $83,490 | $28,180 | $55,310 |
| 2018 | $5,533 | $72,610 | $15,500 | $57,110 |
| 2017 | $5,382 | $72,610 | $15,500 | $57,110 |
| 2016 | $5,108 | $65,480 | $14,100 | $51,380 |
| 2015 | $5,355 | $65,480 | $14,100 | $51,380 |
| 2014 | $5,303 | $69,350 | $11,340 | $58,010 |
Agents Affiliated with this Home
-
Paige Hellmann

Seller's Agent in 2023
Paige Hellmann
Keller Williams Chesterfield
(314) 606-7409
9 in this area
80 Total Sales
-
Mark Gellman

Buyer's Agent in 2023
Mark Gellman
EXP Realty, LLC
(314) 578-1123
329 in this area
2,497 Total Sales
Map
Source: MARIS MLS
MLS Number: MIS23035445
APN: 19R-64-1178
- 14309 Open Meadow Ct E Unit 2
- 1627 Timberlake Manor Pkwy
- 333 Morristown Ct
- 208 Ambridge Ct Unit 106
- 1519 Mallard Landing Ct
- 14304 Willow Spring Hill Dr
- 14135 Woods Mill Cove Dr
- 14016 Baywood Villages Dr Unit B
- 405 Seven Gables Ct
- 14014 Baywood Villages Dr
- 1508 Timberbridge Ct
- 15261 Springrun Dr
- 14260 Cedar Springs Dr
- 731 Kraffel Ln
- 14021 Woods Mill Cove Dr
- 14590 Ansonborough Ct
- 14217 Dinsmoor Dr
- 1605 Huguenot Ct
- 1165 Nooning Tree Dr
- 21 Upper Conway Ct
- 14419 Open Meadow Ct W Unit 1
- 14411 Open Meadow Ct W Unit 3
- 14415 Open Meadow Ct W
- 14420 Valley Meadow Ct W Unit 3
- 14412 Valley Meadow Ct W
- 14416 Valley Meadow Ct W
- 14422 Open Meadow Ct W Unit 1
- 14426 Open Meadow Ct W
- 14424 Valley Meadow Ct W
- 437 Conway Meadows Dr Unit 4
- 441 Conway Meadows Dr
- 433 Conway Meadows Dr Unit 2
- 443 Conway Meadows Dr
- 439 Conway Meadows Dr Unit 3
- 14410 Open Meadow Ct W Unit 1
- 435 Conway Meadows Dr
- 14418 Open Meadow Ct W Unit 3
- 431 Conway Meadows Dr
- 429 Conway Meadows Dr
- 14417 Valley Meadow Ct W Unit 3
