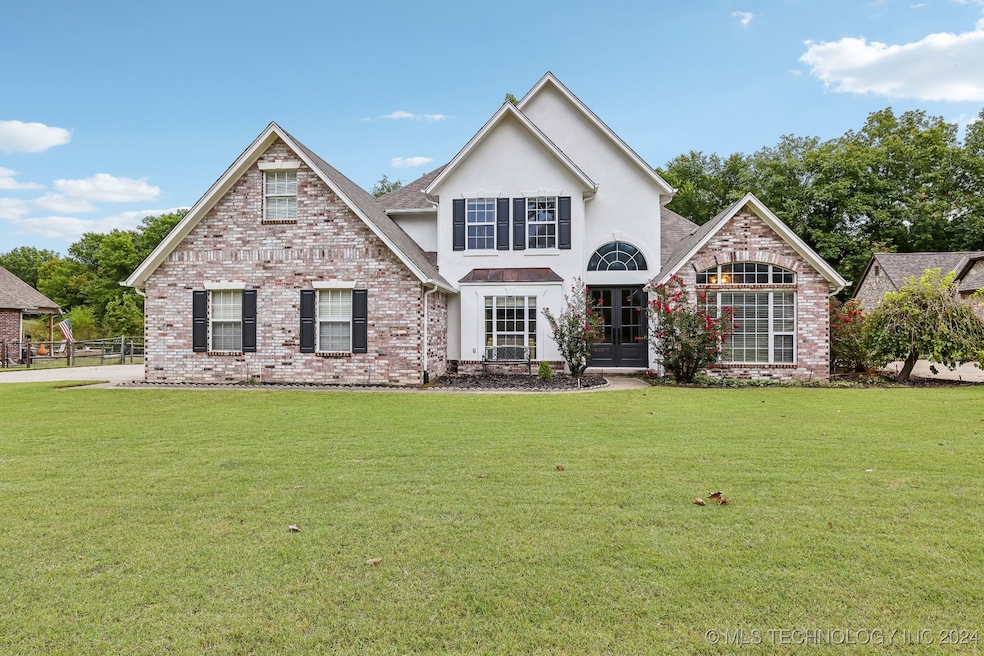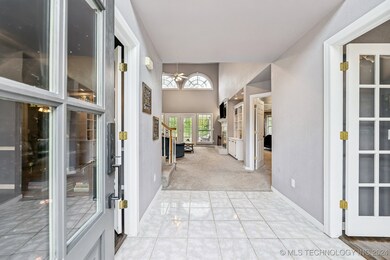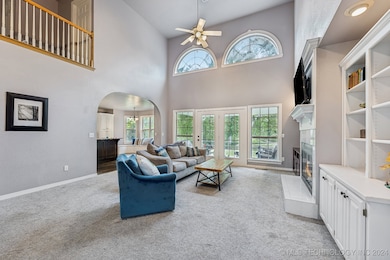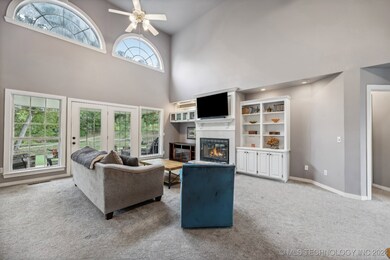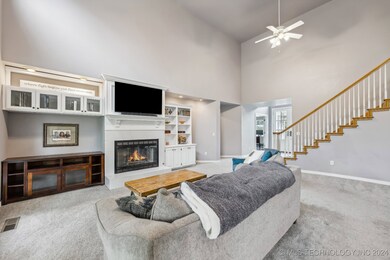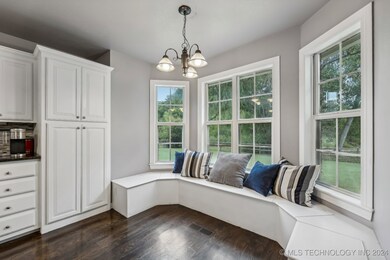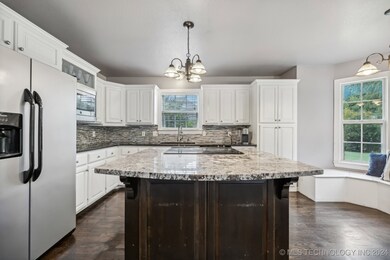
Highlights
- Mature Trees
- Vaulted Ceiling
- Granite Countertops
- Bixby Middle School Rated A-
- Wood Flooring
- Covered patio or porch
About This Home
As of January 2025Don't Miss This Updated Home in Bixby Schools!
Discover this beautiful home featuring a large backyard that backs up to a serene greenbelt with mature trees and walking trails.
The great room boasts soaring ceilings and a cozy gas log fireplace, with abundant windows overlooking the greenbelt. There's a formal dining area and a separate office space for work or study. The spacious master suite includes a private bathroom and walk-in closet. The open kitchen flows seamlessly into the living room, complete with granite countertops and stainless steel appliances. Upstairs, you'll find two additional bedrooms, a hall bathroom, and a flexible room that can serve as a game room or a fourth bedroom.
Recent updates include new exterior paint and fresh carpet. The outdoor space is perfect for a swimming pool, and the home also comes with an irrigation system.
This home is a must-see! Schedule your tour today!
Last Agent to Sell the Property
Platinum Realty, LLC. License #149612 Listed on: 09/23/2024

Home Details
Home Type
- Single Family
Est. Annual Taxes
- $4,120
Year Built
- Built in 1997
Lot Details
- 0.3 Acre Lot
- West Facing Home
- Cross Fenced
- Property is Fully Fenced
- Landscaped
- Sprinkler System
- Mature Trees
- Wooded Lot
HOA Fees
- $16 Monthly HOA Fees
Parking
- 2 Car Attached Garage
- Side Facing Garage
Home Design
- Brick Exterior Construction
- Slab Foundation
- Wood Frame Construction
- Fiberglass Roof
- Asphalt
Interior Spaces
- 2,609 Sq Ft Home
- 2-Story Property
- Vaulted Ceiling
- Ceiling Fan
- Gas Log Fireplace
- Vinyl Clad Windows
- Insulated Windows
- Insulated Doors
- Fire and Smoke Detector
- Washer and Gas Dryer Hookup
Kitchen
- Gas Oven
- Gas Range
- Stove
- <<microwave>>
- Plumbed For Ice Maker
- Dishwasher
- Granite Countertops
- Disposal
Flooring
- Wood
- Carpet
- Tile
Bedrooms and Bathrooms
- 3 Bedrooms
Eco-Friendly Details
- Energy-Efficient Windows
- Energy-Efficient Insulation
- Energy-Efficient Doors
Outdoor Features
- Covered patio or porch
- Rain Gutters
Schools
- Central Elementary School
- Bixby High School
Utilities
- Zoned Heating and Cooling
- Multiple Heating Units
- Heating System Uses Gas
- Gas Water Heater
- High Speed Internet
- Phone Available
- Cable TV Available
Community Details
- Celebrity Country Rsb B2 Sitrin Center Subdivision
- Greenbelt
Similar Homes in Bixby, OK
Home Values in the Area
Average Home Value in this Area
Property History
| Date | Event | Price | Change | Sq Ft Price |
|---|---|---|---|---|
| 01/17/2025 01/17/25 | Sold | $380,000 | -2.5% | $146 / Sq Ft |
| 12/17/2024 12/17/24 | Pending | -- | -- | -- |
| 12/02/2024 12/02/24 | Price Changed | $389,900 | -2.5% | $149 / Sq Ft |
| 09/23/2024 09/23/24 | For Sale | $399,900 | -- | $153 / Sq Ft |
Tax History Compared to Growth
Agents Affiliated with this Home
-
Patrick Huntley
P
Seller's Agent in 2025
Patrick Huntley
Platinum Realty, LLC.
(918) 724-9143
5 in this area
61 Total Sales
-
Stella Nyingi
S
Buyer's Agent in 2025
Stella Nyingi
Platinum Realty, LLC.
(918) 970-4000
3 in this area
40 Total Sales
Map
Source: MLS Technology
MLS Number: 2433762
- 5721 E 146th St S
- 14235 S 50th Ave E
- 5811 E 146th Place S
- 5730 E 146th Place S
- 14322 S 50th Ave E
- 6076 E 143rd Place S
- 5752 E 147th St S
- 5974 E 146th Place S
- 14285 S Lakewood Ave
- 5976 E 147th St S
- 5736 E 148th St S
- 4675 E 144th Place S
- 12662 S Irvington Ave
- 12668 S Irvington Ave
- 14052 S Kingston Ave
- 6022 E 148th St S
- 4667 E 144th Place S
- 14832 S 53rd Ave E
- 5922 E 148th Place S
- 13870 S Hudson Ave
