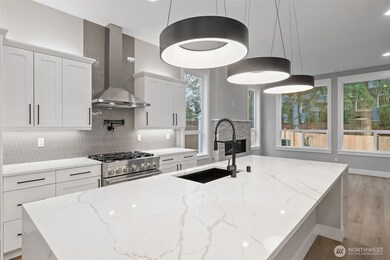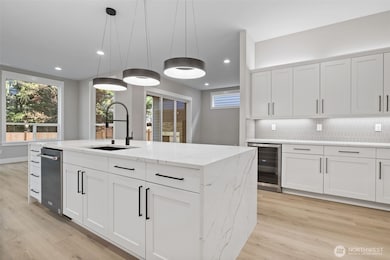1442 238th St SE Bothell, WA 98021
Canyon Park NeighborhoodEstimated payment $11,563/month
Highlights
- New Construction
- Contemporary Architecture
- Wine Refrigerator
- Maywood Hills Elementary School Rated A
- Territorial View
- Walk-In Pantry
About This Home
Welcome to Kinsley Heights! The 'Vermont' on lot 4 offers 3,271 sq ft w/5 beds & 4 baths. TWO GUEST SUITES - on the main & upstairs. Main floor offers open kitchen, dining & great room w/gas fireplace, bar & guest suite. 2nd floor features bonus room, bedrooms, laundry & primary bedroom w/walk-in closet. Quality finishes include white cabinetry, stainless steel appliances, quartz counters, waterfall edge in kitchen, pot filler, heat pump (providing A/C), Deako smart switches, full landscaping, outdoor covered area w/gas fireplace, garage door opener w/remote & more! Site Reg Policy: Buyers must register Broker on 1st visit & bring Broker on 2nd visit. Pictures of same plan in another community. $20K BUYER BONUS if in contract by 1/31/2026!
Source: Northwest Multiple Listing Service (NWMLS)
MLS#: 2334469
Property Details
Home Type
- Co-Op
Year Built
- Built in 2025 | New Construction
Lot Details
- 7,140 Sq Ft Lot
- East Facing Home
- Partially Fenced Property
- Level Lot
- Property is in very good condition
HOA Fees
- $159 Monthly HOA Fees
Parking
- 2 Car Attached Garage
Home Design
- Contemporary Architecture
- Poured Concrete
- Composition Roof
- Stone Siding
- Wood Composite
- Stone
Interior Spaces
- 3,271 Sq Ft Home
- 2-Story Property
- Gas Fireplace
- Dining Room
- Territorial Views
- Storm Windows
- Laundry Room
Kitchen
- Walk-In Pantry
- Double Oven
- Stove
- Microwave
- Dishwasher
- Wine Refrigerator
- Disposal
Flooring
- Carpet
- Laminate
- Ceramic Tile
- Vinyl
Bedrooms and Bathrooms
- Walk-In Closet
- Bathroom on Main Level
Outdoor Features
- Patio
Utilities
- Forced Air Heating and Cooling System
- Heat Pump System
- Smart Home Wiring
- Water Heater
- High Speed Internet
Community Details
- Association fees include common area maintenance
- Kim Ak Elite Association
- Kinsley Heights Condos
- Built by Huseby Homes LLC
- Canyon Park Subdivision
- The community has rules related to covenants, conditions, and restrictions
Listing and Financial Details
- Tax Lot 4
- Assessor Parcel Number 01235000000400
Map
Home Values in the Area
Average Home Value in this Area
Tax History
| Year | Tax Paid | Tax Assessment Tax Assessment Total Assessment is a certain percentage of the fair market value that is determined by local assessors to be the total taxable value of land and additions on the property. | Land | Improvement |
|---|---|---|---|---|
| 2025 | -- | $667,900 | $667,900 | -- |
| 2024 | -- | $349,400 | $349,400 | -- |
Property History
| Date | Event | Price | List to Sale | Price per Sq Ft |
|---|---|---|---|---|
| 01/23/2026 01/23/26 | For Sale | $1,839,950 | 0.0% | $563 / Sq Ft |
| 01/10/2026 01/10/26 | Pending | -- | -- | -- |
| 12/16/2025 12/16/25 | Off Market | $1,839,950 | -- | -- |
| 04/02/2025 04/02/25 | Price Changed | $1,839,950 | -0.5% | $563 / Sq Ft |
| 02/21/2025 02/21/25 | For Sale | $1,849,950 | -- | $566 / Sq Ft |
Source: Northwest Multiple Listing Service (NWMLS)
MLS Number: 2334469
APN: 012350-000-004-00
- 1448 238th St SE
- 1725 242nd St SE Unit 238
- 23825 15th Ave SE Unit 71
- 23825 15th Ave SE Unit 186
- 23825 15th Ave SE Unit 169
- 23825 15th Ave SE Unit 93
- 23825 15th Ave SE Unit 159
- 3515 237th St SE Unit 28
- 3520 237th St SE Unit 45
- 3520 237th St SE
- 23835 15th Ave SE Unit 40
- 229 xx 15th Ave SE
- 1404 241st Place SE
- 24225 13th Ave SE
- 24225 13th Ave SE Unit CR28
- 24233 13th Ave SE
- 24233 13th Ave SE Unit CR26
- 24237 13th Ave SE
- 24237 13th Ave SE Unit CR25
- 10017 NE 202nd St







