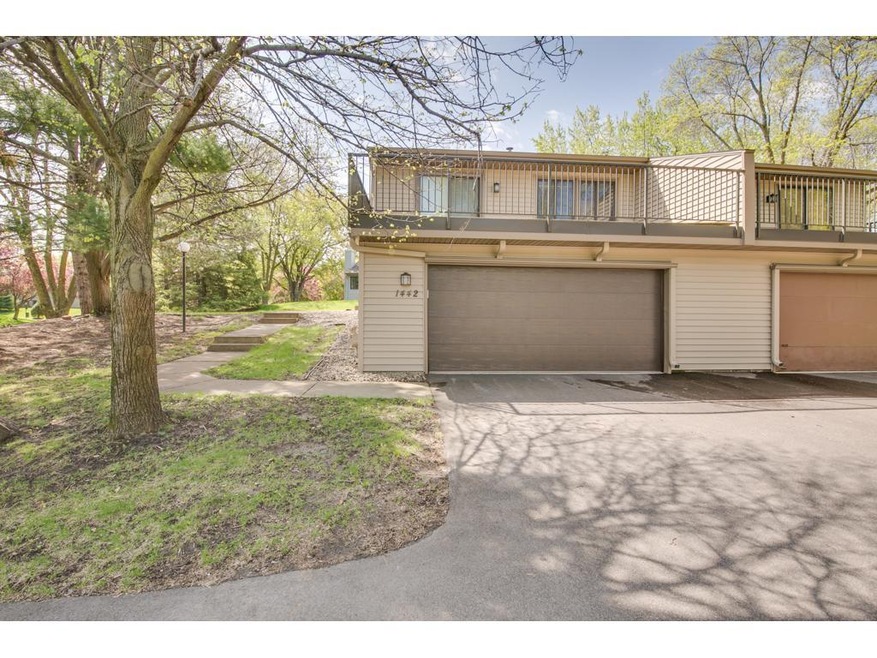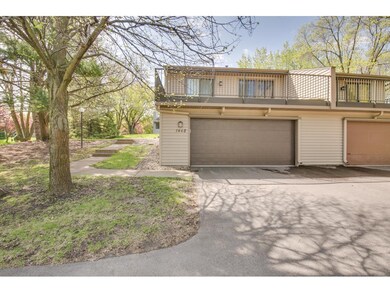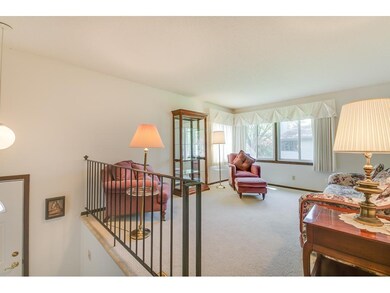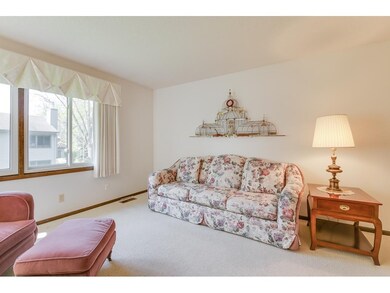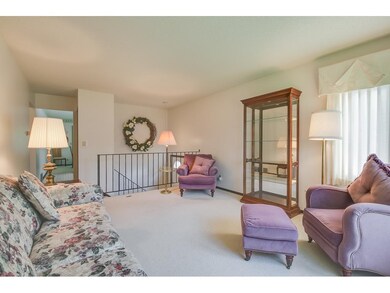
1442 Arden View Dr New Brighton, MN 55112
Highlights
- Deck
- End Unit
- Woodwork
- Island Lake Elementary School Rated A-
- 2 Car Attached Garage
- Forced Air Heating and Cooling System
About This Home
As of April 2018Great opportunity to own this charming 2 bed 1.5 bath townhouse in Arden Hills! This highly desirable end-unit boasts a great layout that includes light & bright living room, spacious eat-in kitchen w/ breakfast bar &great cabinet space, plus dining area! Sliding glass doors off dining area leads to big deck, the perfect place for relaxing on a warm summer evening! Spacious bedrooms w/ great closet space. Finished lower level offers big family room, ½ bath & laundry! This one won?t last!
Townhouse Details
Home Type
- Townhome
Est. Annual Taxes
- $1,504
Year Built
- Built in 1976
Lot Details
- 1,742 Sq Ft Lot
- Property fronts a private road
- End Unit
- Sprinkler System
- Few Trees
HOA Fees
- $230 Monthly HOA Fees
Parking
- 2 Car Attached Garage
- Tuck Under Garage
- Garage Door Opener
Home Design
- Asphalt Shingled Roof
- Metal Siding
- Vinyl Siding
Interior Spaces
- Woodwork
Kitchen
- Range
- Dishwasher
Bedrooms and Bathrooms
- 2 Bedrooms
Laundry
- Dryer
- Washer
Basement
- Drain
- Natural lighting in basement
Outdoor Features
- Deck
Utilities
- Forced Air Heating and Cooling System
- Vented Exhaust Fan
Community Details
- Association fees include building exterior, hazard insurance, outside maintenance, professional mgmt, sanitation, snow/lawn care
- Durand & Associates Association
Listing and Financial Details
- Assessor Parcel Number 223023210102
Ownership History
Purchase Details
Home Financials for this Owner
Home Financials are based on the most recent Mortgage that was taken out on this home.Purchase Details
Home Financials for this Owner
Home Financials are based on the most recent Mortgage that was taken out on this home.Map
Similar Homes in New Brighton, MN
Home Values in the Area
Average Home Value in this Area
Purchase History
| Date | Type | Sale Price | Title Company |
|---|---|---|---|
| Warranty Deed | $190,000 | Results Title | |
| Warranty Deed | $175,048 | Titlesmart Inc |
Mortgage History
| Date | Status | Loan Amount | Loan Type |
|---|---|---|---|
| Open | $173,380 | New Conventional | |
| Closed | $171,000 | No Value Available | |
| Previous Owner | $115,000 | No Value Available |
Property History
| Date | Event | Price | Change | Sq Ft Price |
|---|---|---|---|---|
| 04/27/2018 04/27/18 | Sold | $190,000 | +5.6% | $198 / Sq Ft |
| 04/05/2018 04/05/18 | Pending | -- | -- | -- |
| 04/05/2018 04/05/18 | For Sale | $180,000 | -5.3% | $188 / Sq Ft |
| 03/29/2018 03/29/18 | Off Market | $190,000 | -- | -- |
| 03/24/2018 03/24/18 | For Sale | $180,000 | -5.3% | $188 / Sq Ft |
| 03/07/2018 03/07/18 | Pending | -- | -- | -- |
| 03/02/2018 03/02/18 | Off Market | $190,000 | -- | -- |
| 02/28/2018 02/28/18 | For Sale | $180,000 | +5.9% | $188 / Sq Ft |
| 06/16/2017 06/16/17 | Sold | $169,900 | 0.0% | $186 / Sq Ft |
| 06/06/2017 06/06/17 | Pending | -- | -- | -- |
| 05/11/2017 05/11/17 | For Sale | $169,900 | -- | $186 / Sq Ft |
Tax History
| Year | Tax Paid | Tax Assessment Tax Assessment Total Assessment is a certain percentage of the fair market value that is determined by local assessors to be the total taxable value of land and additions on the property. | Land | Improvement |
|---|---|---|---|---|
| 2023 | $2,678 | $231,400 | $50,000 | $181,400 |
| 2022 | $2,444 | $229,600 | $50,000 | $179,600 |
| 2021 | $2,518 | $194,400 | $50,000 | $144,400 |
| 2020 | $2,474 | $204,600 | $50,000 | $154,600 |
| 2019 | $1,998 | $188,700 | $31,100 | $157,600 |
| 2018 | $1,576 | $166,800 | $31,100 | $135,700 |
| 2017 | $1,504 | $133,900 | $31,100 | $102,800 |
| 2016 | $1,354 | $0 | $0 | $0 |
| 2015 | $1,372 | $114,100 | $31,100 | $83,000 |
| 2014 | $1,358 | $0 | $0 | $0 |
Source: NorthstarMLS
MLS Number: NST4828242
APN: 22-30-23-21-0102
- 1348 Arden View Dr
- 1507 Arden Vista Ct
- 4387 Arden View Ct
- 4377 Arden View Ct
- 4361 Arden View Ct
- 4348 Arden View Ct
- 1549 Briarknoll Dr
- 1082 Amble Dr
- 4510 Bridge Ct
- 4530 Bridge Ct
- 1049 Westcliff Curve
- 1005 Carmel Ct
- 1669 Glenview Ct
- 4336 Victoria St N
- 1813 Gramsie Rd
- 4852 Hanson Rd
- 878 Monterey Dr
- 4866 Nottingham Place
- 888 Nancy Cir
- 4997 Turtle Ln E
