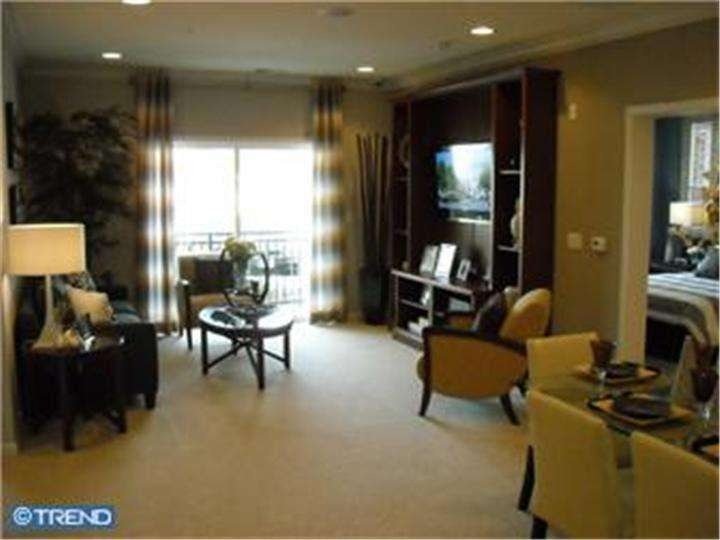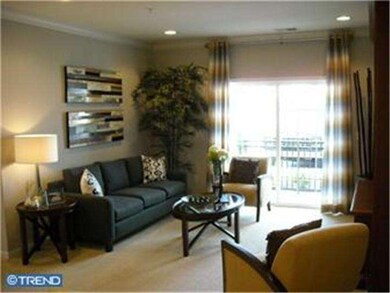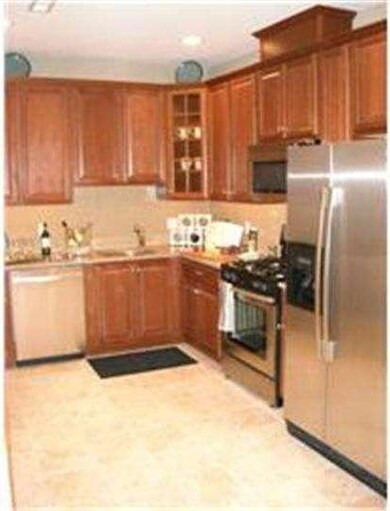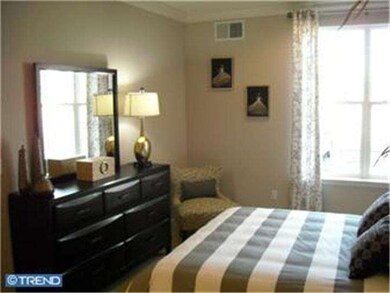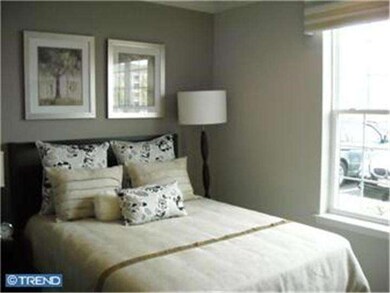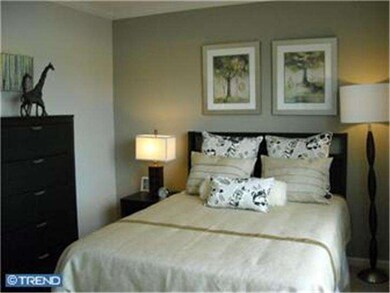
1442 Sierra Dr Hamilton, NJ 08619
Highlights
- Newly Remodeled
- Community Pool
- Living Room
- Clubhouse
- Balcony
- En-Suite Primary Bedroom
About This Home
As of June 2022The Crossings at Hamilton Station presents the perfect mix of elegant townhomes and fabulous condominium residences within a beautifully landscaped environment of sweeping lawns and woodlands, plus a magnificent 4,600 square foot clubhouse complete with state-of-the-art fitness center, media room, and game rooms, and much more. The Crossings is the perfect community for commuters, first time homeowners, and owners looking to downsize and enjoy life! Walk to the convenient train station for easy access to Philadelphia, New York, Princeton, and Trenton. Photos being shown on this listing are of the MODEL and CLUBHOUSE. Sales Manager will go over standard options and upgrades.
Last Agent to Sell the Property
MICHAEL SANDERS
Weingarten Realty Associates Listed on: 01/11/2014
Last Buyer's Agent
MICHAEL SANDERS
Weingarten Realty Associates Listed on: 01/11/2014
Property Details
Home Type
- Condominium
Est. Annual Taxes
- $7,300
Year Built
- Built in 2013 | Newly Remodeled
HOA Fees
- $225 Monthly HOA Fees
Home Design
- Brick Exterior Construction
- Shingle Roof
- Vinyl Siding
Interior Spaces
- 1,150 Sq Ft Home
- Living Room
- Dining Room
- Laundry on main level
Flooring
- Wall to Wall Carpet
- Vinyl
Bedrooms and Bathrooms
- 2 Bedrooms
- En-Suite Primary Bedroom
- En-Suite Bathroom
- 2 Full Bathrooms
Parking
- On-Street Parking
- Parking Lot
Outdoor Features
- Balcony
Schools
- Mercerville Elementary School
- Emily C Reynolds Middle School
- Hamilton North Nottingham High School
Utilities
- Central Air
- Heating System Uses Gas
- 60 Amp Service
- Natural Gas Water Heater
Listing and Financial Details
- Tax Lot 1
Community Details
Overview
- Association fees include pool(s), common area maintenance, exterior building maintenance, lawn maintenance, snow removal, trash
- 380 Units
- Built by EDGEWOOD PROPERTIES
- The Crossings Subdivision, Union Floorplan
Amenities
- Clubhouse
Recreation
- Community Pool
Ownership History
Purchase Details
Home Financials for this Owner
Home Financials are based on the most recent Mortgage that was taken out on this home.Purchase Details
Home Financials for this Owner
Home Financials are based on the most recent Mortgage that was taken out on this home.Purchase Details
Home Financials for this Owner
Home Financials are based on the most recent Mortgage that was taken out on this home.Purchase Details
Home Financials for this Owner
Home Financials are based on the most recent Mortgage that was taken out on this home.Similar Homes in the area
Home Values in the Area
Average Home Value in this Area
Purchase History
| Date | Type | Sale Price | Title Company |
|---|---|---|---|
| Deed | $343,000 | Golden Title | |
| Bargain Sale Deed | $273,500 | None Available | |
| Bargain Sale Deed | $283,500 | None Available | |
| Deed | $275,000 | Agent For First Amer Title I |
Mortgage History
| Date | Status | Loan Amount | Loan Type |
|---|---|---|---|
| Open | $308,700 | New Conventional | |
| Previous Owner | $211,500 | New Conventional | |
| Previous Owner | $250,457 | FHA | |
| Previous Owner | $220,000 | New Conventional |
Property History
| Date | Event | Price | Change | Sq Ft Price |
|---|---|---|---|---|
| 06/21/2022 06/21/22 | Sold | $343,000 | +3.9% | $274 / Sq Ft |
| 05/11/2022 05/11/22 | Pending | -- | -- | -- |
| 04/28/2022 04/28/22 | For Sale | $330,000 | +20.7% | $264 / Sq Ft |
| 09/15/2017 09/15/17 | Sold | $273,500 | -7.3% | $219 / Sq Ft |
| 08/25/2017 08/25/17 | Pending | -- | -- | -- |
| 06/12/2017 06/12/17 | For Sale | $295,000 | +7.3% | $236 / Sq Ft |
| 06/04/2014 06/04/14 | Sold | $275,000 | +0.5% | $239 / Sq Ft |
| 02/16/2014 02/16/14 | Pending | -- | -- | -- |
| 01/11/2014 01/11/14 | For Sale | $273,500 | -- | $238 / Sq Ft |
Tax History Compared to Growth
Tax History
| Year | Tax Paid | Tax Assessment Tax Assessment Total Assessment is a certain percentage of the fair market value that is determined by local assessors to be the total taxable value of land and additions on the property. | Land | Improvement |
|---|---|---|---|---|
| 2025 | $8,370 | $237,500 | $61,000 | $176,500 |
| 2024 | $7,845 | $237,500 | $61,000 | $176,500 |
| 2023 | $7,845 | $237,500 | $61,000 | $176,500 |
| 2022 | $7,721 | $237,500 | $61,000 | $176,500 |
| 2021 | $8,462 | $237,500 | $61,000 | $176,500 |
| 2020 | $7,607 | $237,500 | $61,000 | $176,500 |
| 2019 | $7,422 | $237,500 | $61,000 | $176,500 |
| 2018 | $7,334 | $237,500 | $61,000 | $176,500 |
| 2017 | $7,177 | $237,500 | $61,000 | $176,500 |
| 2016 | $6,260 | $231,500 | $55,000 | $176,500 |
| 2015 | $6,535 | $137,600 | $30,000 | $107,600 |
| 2014 | $5,435 | $8,500 | $8,500 | $0 |
Agents Affiliated with this Home
-
MING XU

Seller's Agent in 2022
MING XU
EXP Realty, LLC
1 in this area
17 Total Sales
-
Darlene Mayernik

Buyer's Agent in 2022
Darlene Mayernik
Keller Williams Premier
(609) 605-7723
9 in this area
368 Total Sales
-
Lynn Robertson

Seller's Agent in 2017
Lynn Robertson
Weichert Corporate
(732) 501-6321
4 in this area
31 Total Sales
-
M
Seller's Agent in 2014
MICHAEL SANDERS
Weingarten Realty Associates
Map
Source: Bright MLS
MLS Number: 1002781538
APN: 03-01505-01-00312
- 1327 Sierra Dr
- 1115 Halifax Place
- 1133 Halifax Place
- 44 Sandalwood Ave
- 249 Princeton Ave
- 125 Laura Ave
- 24 Vetterlein Ave
- 54 Rutgers Ave
- 520 Vetterlein Ave
- 2907 E State St
- 6 Winnipeg Ln
- 332 Klockner Rd
- 393 Collier Ave
- 1104 Colts Cir Unit Q
- 713 Winchester Ave
- 1424 Colts Cir Unit 1424
- 1309 Colts Cir Unit D
- 37 Fairlawn Ave
- 1221 Colts Cir Unit Q
- 391 Regina Ave
