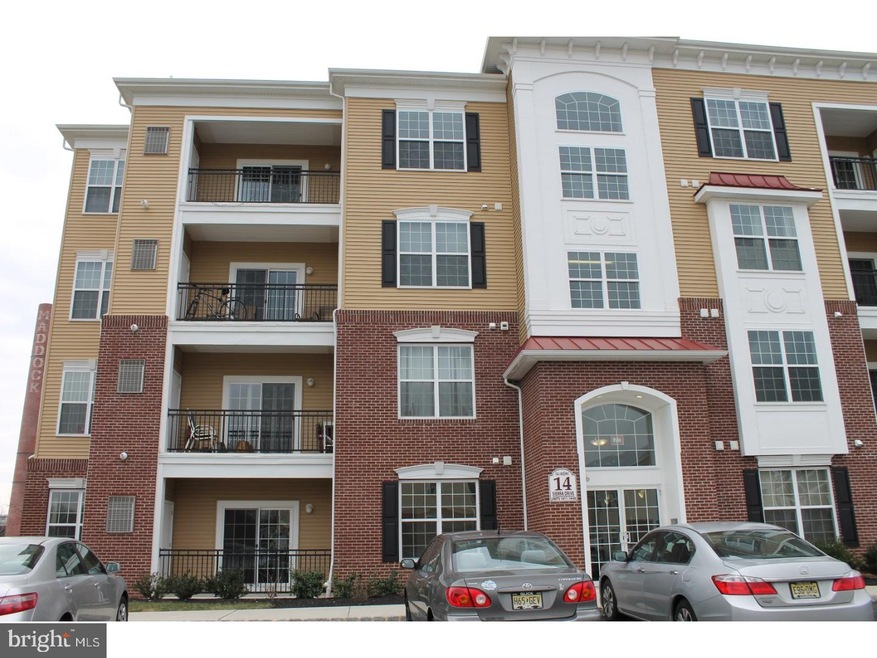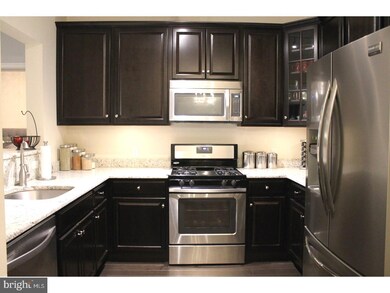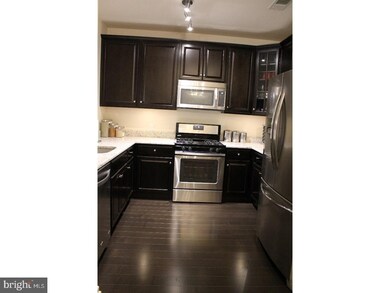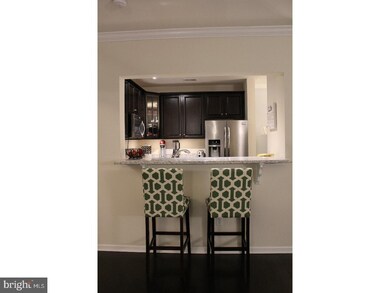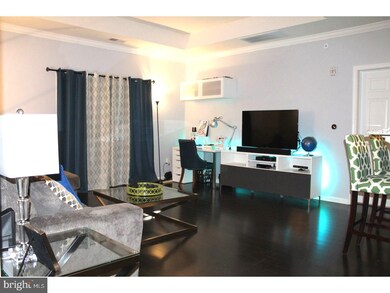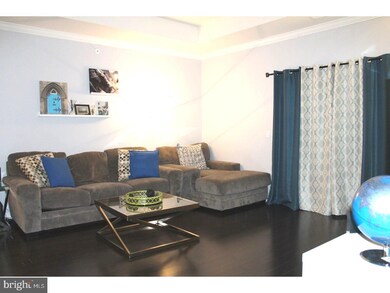
1442 Sierra Dr Hamilton, NJ 08619
Highlights
- Contemporary Architecture
- Breakfast Area or Nook
- Living Room
- Community Pool
- Balcony
- En-Suite Primary Bedroom
About This Home
As of June 2022Better Hurry! This is a much better value than buying new construction. All the work is done and ready for your enjoyment. This stunning fourth floor, end unit condo, with elevator access, comes with many upgrades. The desirable Union model includes hardwood flooring in foyer, dining room, kitchen and living room. High quality carpeting with upgraded padding in bedrooms. The kitchen boasts stainless steel appliances, granite counter tops, 42" cabinets plus a stylish corner glass cabinet. Both baths have ceramic tile, granite counter tops and bronze faucets. Other upgrades include crown molding and custom chair rail throughout, coffered ceiling in living room and closets with shelving and organizers in both bedrooms. This great condo comes with a Balcony overlooking the community, a convenient Laundry Room and THREE Storage Units! A short 2 minute walk to the Hamilton Train station makes this a commuter's delight. No more paying daily parking fees! Located close to the magnificent Grounds For Sculpture, Route 1 and 295, Shopping Plazas and Quakerbridge Mall. All this plus a fabulous clubhouse with pool, state of the art fitness center, media room and game room.
Last Agent to Sell the Property
Weichert Realtors-Princeton Junction License #893538 Listed on: 06/12/2017

Property Details
Home Type
- Condominium
Est. Annual Taxes
- $6,839
Year Built
- Built in 2014
HOA Fees
- $223 Monthly HOA Fees
Parking
- Parking Lot
Home Design
- Contemporary Architecture
- Brick Exterior Construction
Interior Spaces
- 1,250 Sq Ft Home
- Property has 1 Level
- Living Room
- Dining Room
- Breakfast Area or Nook
- Laundry on main level
Bedrooms and Bathrooms
- 2 Bedrooms
- En-Suite Primary Bedroom
- 2 Full Bathrooms
Outdoor Features
- Balcony
Utilities
- Central Air
- Heating System Uses Gas
- Natural Gas Water Heater
Listing and Financial Details
- Tax Lot 00312
- Assessor Parcel Number 03-01505 01-00312
Community Details
Overview
- Association fees include pool(s)
- The Crossings Subdivision
Recreation
- Community Pool
Ownership History
Purchase Details
Home Financials for this Owner
Home Financials are based on the most recent Mortgage that was taken out on this home.Purchase Details
Home Financials for this Owner
Home Financials are based on the most recent Mortgage that was taken out on this home.Purchase Details
Home Financials for this Owner
Home Financials are based on the most recent Mortgage that was taken out on this home.Purchase Details
Home Financials for this Owner
Home Financials are based on the most recent Mortgage that was taken out on this home.Similar Homes in the area
Home Values in the Area
Average Home Value in this Area
Purchase History
| Date | Type | Sale Price | Title Company |
|---|---|---|---|
| Deed | $343,000 | Golden Title | |
| Bargain Sale Deed | $273,500 | None Available | |
| Bargain Sale Deed | $283,500 | None Available | |
| Deed | $275,000 | Agent For First Amer Title I |
Mortgage History
| Date | Status | Loan Amount | Loan Type |
|---|---|---|---|
| Open | $308,700 | New Conventional | |
| Previous Owner | $211,500 | New Conventional | |
| Previous Owner | $250,457 | FHA | |
| Previous Owner | $220,000 | New Conventional |
Property History
| Date | Event | Price | Change | Sq Ft Price |
|---|---|---|---|---|
| 06/21/2022 06/21/22 | Sold | $343,000 | +3.9% | $274 / Sq Ft |
| 05/11/2022 05/11/22 | Pending | -- | -- | -- |
| 04/28/2022 04/28/22 | For Sale | $330,000 | +20.7% | $264 / Sq Ft |
| 09/15/2017 09/15/17 | Sold | $273,500 | -7.3% | $219 / Sq Ft |
| 08/25/2017 08/25/17 | Pending | -- | -- | -- |
| 06/12/2017 06/12/17 | For Sale | $295,000 | +7.3% | $236 / Sq Ft |
| 06/04/2014 06/04/14 | Sold | $275,000 | +0.5% | $239 / Sq Ft |
| 02/16/2014 02/16/14 | Pending | -- | -- | -- |
| 01/11/2014 01/11/14 | For Sale | $273,500 | -- | $238 / Sq Ft |
Tax History Compared to Growth
Tax History
| Year | Tax Paid | Tax Assessment Tax Assessment Total Assessment is a certain percentage of the fair market value that is determined by local assessors to be the total taxable value of land and additions on the property. | Land | Improvement |
|---|---|---|---|---|
| 2024 | $7,845 | $237,500 | $61,000 | $176,500 |
| 2023 | $7,845 | $237,500 | $61,000 | $176,500 |
| 2022 | $7,721 | $237,500 | $61,000 | $176,500 |
| 2021 | $8,462 | $237,500 | $61,000 | $176,500 |
| 2020 | $7,607 | $237,500 | $61,000 | $176,500 |
| 2019 | $7,422 | $237,500 | $61,000 | $176,500 |
| 2018 | $7,334 | $237,500 | $61,000 | $176,500 |
| 2017 | $7,177 | $237,500 | $61,000 | $176,500 |
| 2016 | $6,260 | $231,500 | $55,000 | $176,500 |
| 2015 | $6,535 | $137,600 | $30,000 | $107,600 |
| 2014 | $5,435 | $8,500 | $8,500 | $0 |
Agents Affiliated with this Home
-
MING XU

Seller's Agent in 2022
MING XU
EXP Realty, LLC
1 in this area
16 Total Sales
-
Darlene Mayernik

Buyer's Agent in 2022
Darlene Mayernik
Keller Williams Premier
(609) 605-7723
10 in this area
373 Total Sales
-
Lynn Robertson

Seller's Agent in 2017
Lynn Robertson
Weichert Corporate
(732) 501-6321
4 in this area
31 Total Sales
-
M
Seller's Agent in 2014
MICHAEL SANDERS
Weingarten Realty Associates
Map
Source: Bright MLS
MLS Number: 1000044338
APN: 03-01505-01-00312
- 1115 Halifax Place
- 1133 Halifax Place
- 1144 Halifax Place
- 54 Rutgers Ave
- 520 Vetterlein Ave
- 2907 E State St
- 0 Basin Rd
- 1104 Colts Cir Unit Q
- 1424 Colts Cir Unit 1424
- 1309 Colts Cir Unit D
- 76 Stonicker Dr
- 126 Villanova Dr
- 1410 Colts Cir
- 337 Montana Ave
- 389 Regina Ave
- 22 Hamilton Lakes Dr
- 381 Regina Ave
- 62 Glenn Ave
- 186 Chinnick Ave
- 40 Fogarty Dr
