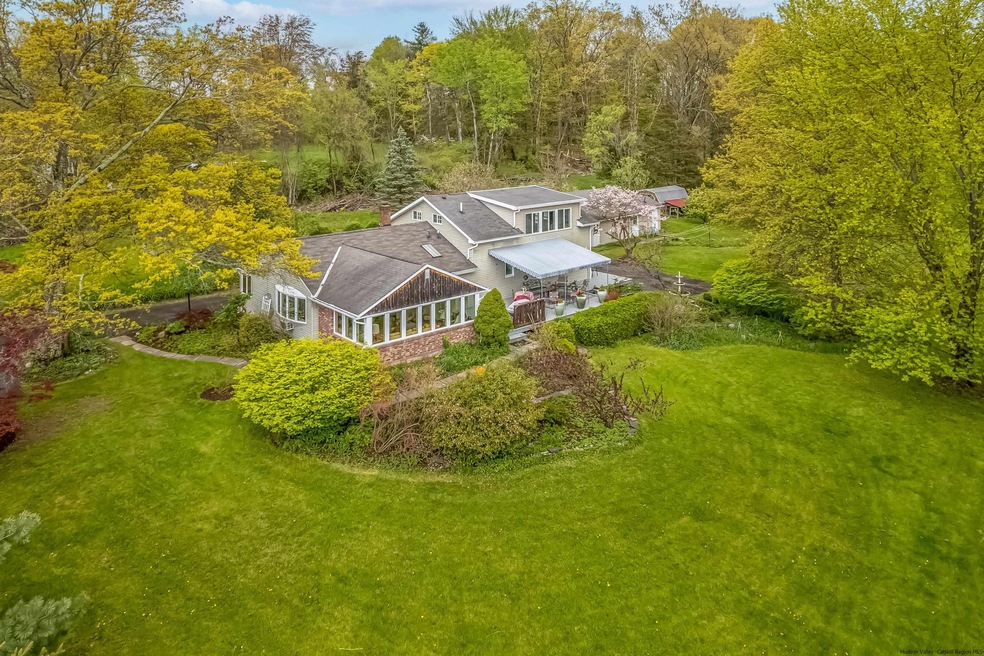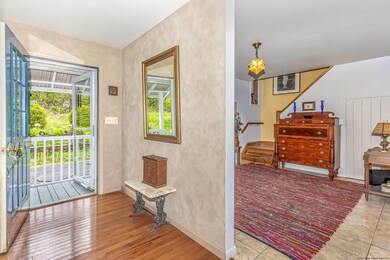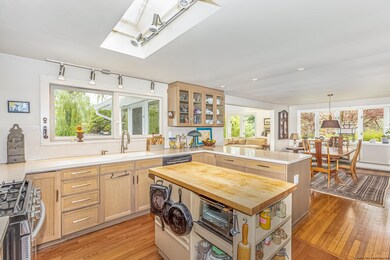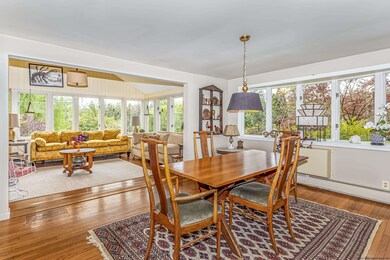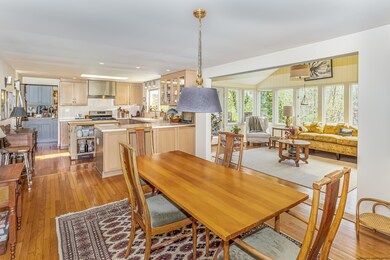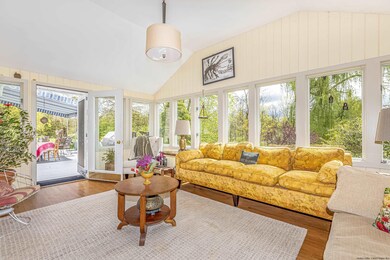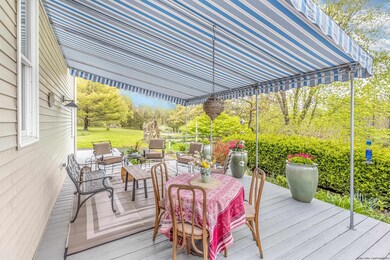
1442 State Route 213 High Falls, NY 12440
Estimated Value: $683,000 - $746,170
Highlights
- Cape Cod Architecture
- Meadow
- Ductless Heating Or Cooling System
- Deck
- Separate Outdoor Workshop
- Patio
About This Home
As of July 2023Privately sited between the centers of High Falls and Stone Ridge sits this bright and welcoming home surrounded by established gardens and mature landscaping. The well appointed kitchen with seperate pantry area flows seamlessly into a spacious dining room, a sun filled living room with walls of windows and continues on to a 30'x 14' deck alive with the bounty of nature. Relax under the custom awning and enjoy the scent of the flower gardens, the songs of all of the many birds, and the relaxing sound of the antique fountain. Gaze past the flower gardens into the rear grounds and you will see an abundance of wildlife that share their home with you. A fantastic property for entertaining friends and family. The grounds are magical and the house has a spirit of love and happiness. There are two "primary" bedrooms- both ensuite with sitting areas and lots of room to spread out. The first floor suite has French doors to a 20x6 ft deck that continues around the house to the main deck and surrounding perennial flower beds. Seasonal views of the Gunks complete the picture. The second "primary" suite is reminiscent of being in the tree house. Well placed windows with gentle vistas greet you each morning. This space was creatively designed and features a bedroom area, a work station, and a sitting area. A perfect way to start your day with a cup of coffee as you enjoy the eagles that soar by your windows. Life as it should be..
Last Agent to Sell the Property
BHHS HUDSON VALLEY PROP-NP License #30LE0445445 Listed on: 05/12/2023

Home Details
Home Type
- Single Family
Est. Annual Taxes
- $6,964
Year Built
- Built in 1950
Lot Details
- 1.97 Acre Lot
- Landscaped
- Meadow
- Property is zoned R1
Parking
- 2 Car Garage
Home Design
- Cape Cod Architecture
- Contemporary Architecture
- Frame Construction
- Shingle Roof
- Asphalt Roof
- Vinyl Siding
Interior Spaces
- 2-Story Property
- Crawl Space
- Storage In Attic
Kitchen
- Range with Range Hood
- Dishwasher
Bedrooms and Bathrooms
- 3 Bedrooms
- 3 Full Bathrooms
Laundry
- Dryer
- Washer
Outdoor Features
- Deck
- Patio
- Separate Outdoor Workshop
- Shed
Utilities
- Ductless Heating Or Cooling System
- Cooling System Mounted In Outer Wall Opening
- Heating System Uses Propane
- Baseboard Heating
- Well
- Water Heater
- Septic Tank
- High Speed Internet
Listing and Financial Details
- Legal Lot and Block 6 / 1
Ownership History
Purchase Details
Purchase Details
Home Financials for this Owner
Home Financials are based on the most recent Mortgage that was taken out on this home.Purchase Details
Home Financials for this Owner
Home Financials are based on the most recent Mortgage that was taken out on this home.Purchase Details
Similar Homes in High Falls, NY
Home Values in the Area
Average Home Value in this Area
Purchase History
| Date | Buyer | Sale Price | Title Company |
|---|---|---|---|
| Belniak Barbara | -- | -- | |
| Belniak Barbara | $277,000 | None Available | |
| Pyun Kumran | -- | None Available | |
| Pyun Kumran | $314,000 | -- |
Mortgage History
| Date | Status | Borrower | Loan Amount |
|---|---|---|---|
| Open | Belniak Barbara | $140,000 | |
| Previous Owner | Pyun Kumran | $287,000 |
Property History
| Date | Event | Price | Change | Sq Ft Price |
|---|---|---|---|---|
| 07/17/2023 07/17/23 | Sold | $623,000 | +7.8% | $277 / Sq Ft |
| 05/13/2023 05/13/23 | Pending | -- | -- | -- |
| 05/12/2023 05/12/23 | For Sale | $578,000 | -- | $257 / Sq Ft |
Tax History Compared to Growth
Tax History
| Year | Tax Paid | Tax Assessment Tax Assessment Total Assessment is a certain percentage of the fair market value that is determined by local assessors to be the total taxable value of land and additions on the property. | Land | Improvement |
|---|---|---|---|---|
| 2024 | $10,479 | $379,420 | $49,000 | $330,420 |
| 2023 | $7,067 | $258,500 | $49,000 | $209,500 |
| 2022 | $5,957 | $258,500 | $49,000 | $209,500 |
| 2021 | $5,957 | $258,500 | $49,000 | $209,500 |
| 2020 | $2,212 | $258,500 | $49,000 | $209,500 |
| 2019 | $6,788 | $235,000 | $49,000 | $186,000 |
| 2018 | $2,067 | $235,000 | $49,000 | $186,000 |
| 2017 | $2,077 | $235,000 | $52,000 | $183,000 |
| 2016 | $6,774 | $277,000 | $52,000 | $225,000 |
| 2015 | -- | $277,000 | $52,000 | $225,000 |
| 2014 | -- | $277,000 | $52,000 | $225,000 |
Agents Affiliated with this Home
-
Amy Levine
A
Seller's Agent in 2023
Amy Levine
Berkshire Hathaway Home Services
(914) 388-7393
4 in this area
92 Total Sales
-
William Frank Jones

Buyer's Agent in 2023
William Frank Jones
Berkshire Hathaway Home Services
(917) 545-9211
1 in this area
22 Total Sales
-
W
Buyer's Agent in 2023
William Jones
Berkshire Hathaway Home Services
Map
Source: Hudson Valley Catskills Region Multiple List Service
MLS Number: 20231245
APN: 3400-070.009-0001-006.000-0000
- 155 Main St
- 40 Bridle Path Ln
- 1536 State Route 213
- 1300 State Route 213
- 1203 State Route 213
- 20 Cedar Ridge Rd
- 14 Waters (Pvt) Dr
- 70 School Hill Rd
- Tbd Main St
- 55 Leggett Rd
- 4098 Us Highway 209
- 3630 Main St
- 7 Park Cir
- 10 Meadow Ct
- 69 Mossybrook Rd
- 14 Center Rd
- 4 Meadow Ct
- 14 Hendricks Ln
- 172 Stone Dock Rd
- 18 Stilba Ln
- 1442 State Route 213
- 1442 New York 213
- 1448 State Route 213
- 1458 State Route 213
- 1458 State Route 213
- 1457 State Route 213
- 1462 State Route 213
- 1416 State Route 213
- 1465 State Route 213
- 0 New York 213
- 1465 New York 213
- 1465 State Route 213
- 1465 State Route 213
- 1467 State Route 213
- 1404 New York 213
- 1404 State Route 213 Unit 1406
- 7 Warrens Way Unit PVT
- 1404-1406 State Route 213
- 2326 Lucas Turnpike
- 1480 State Route 213
