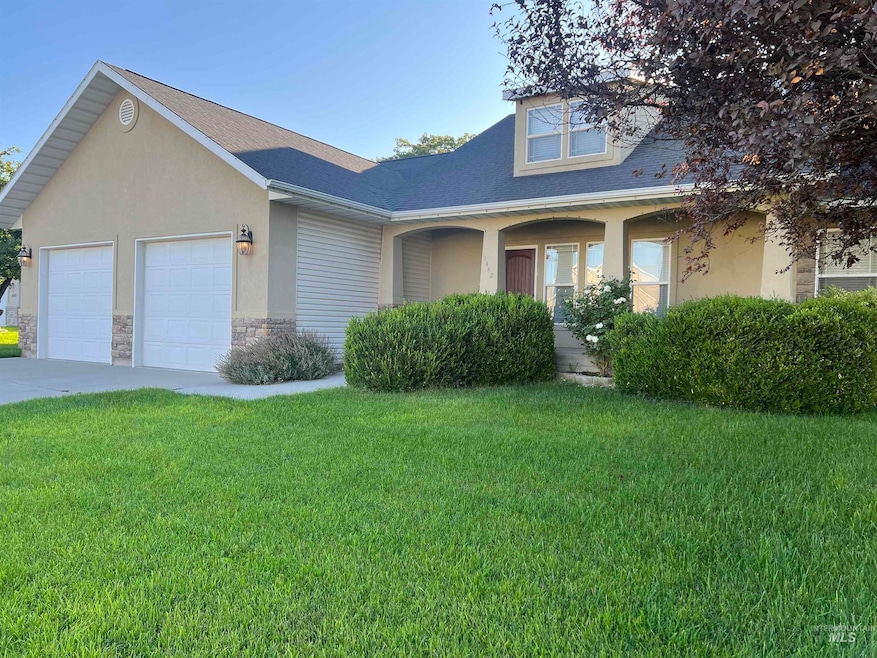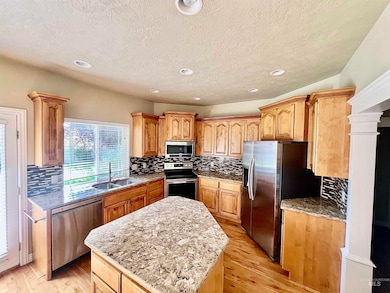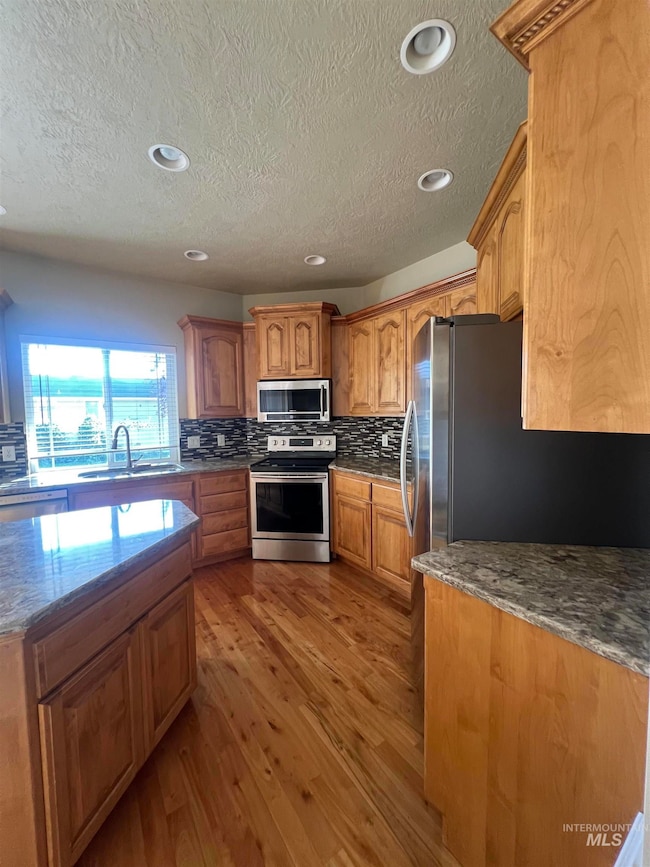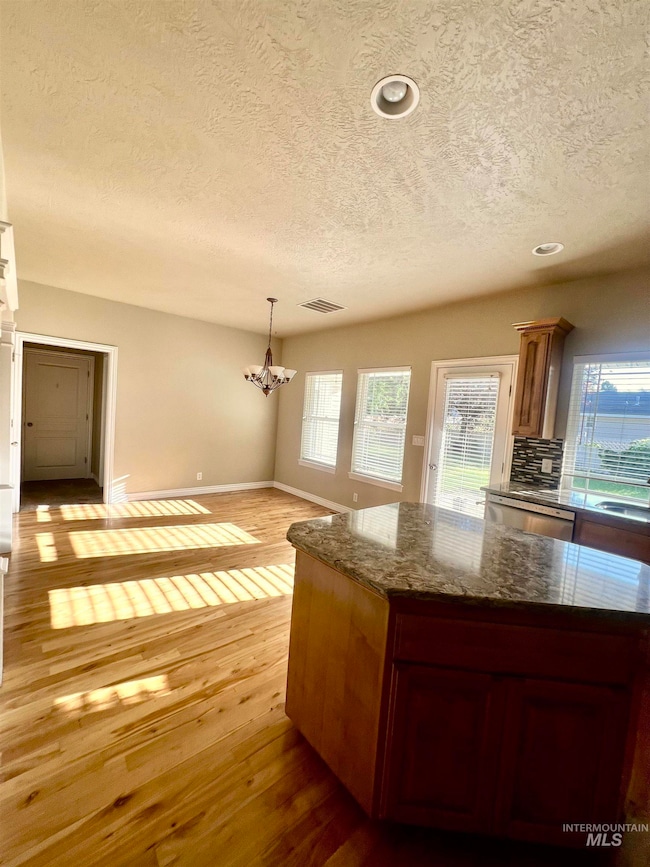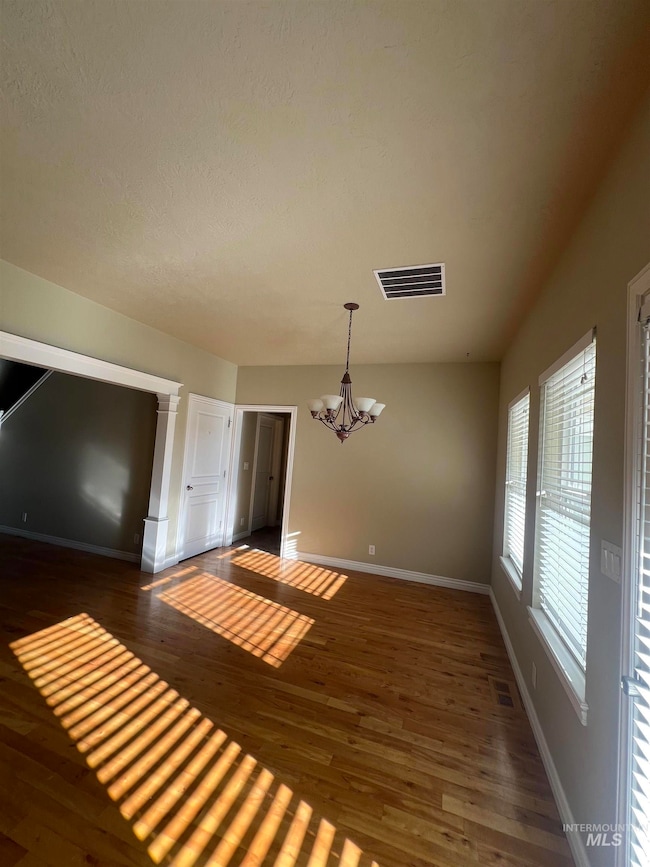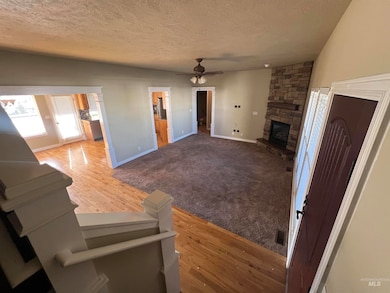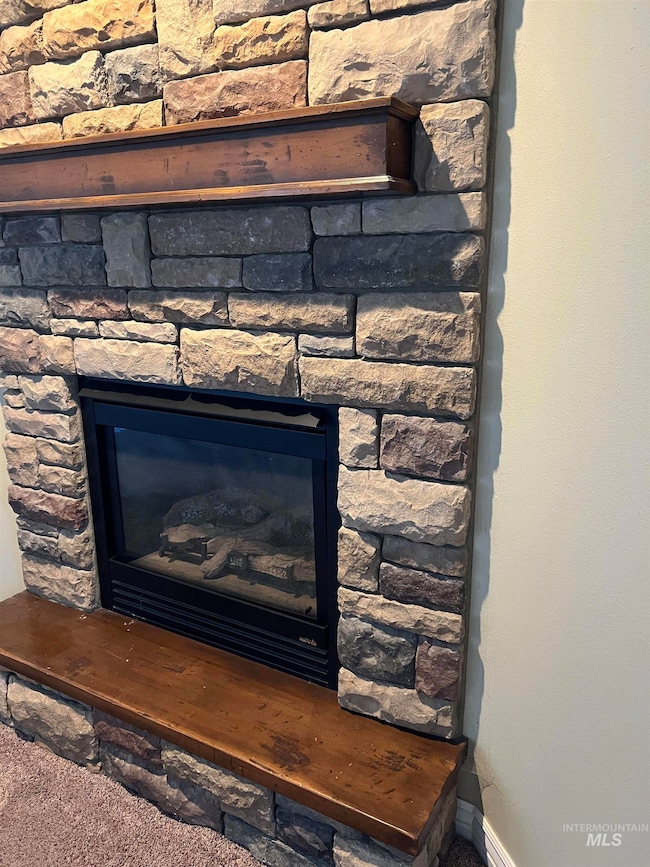1442 Stonecrest Ct Twin Falls, ID 83301
Estimated payment $3,176/month
Highlights
- Wood Flooring
- Main Floor Primary Bedroom
- Covered Patio or Porch
- Vera C. O'Leary Middle School Rated A-
- Quartz Countertops
- Cul-De-Sac
About This Home
This 2,360+ sq. ft. home offers 4 bedrooms, 3 bathrooms, and plenty of space for comfortable living. The open great room features a cozy gas fireplace, while the oak kitchen includes an island, pantry, and generous dining area—perfect for gatherings. The private master suite is thoughtfully designed, and the upstairs adds even more flexibility with a family room, additional bedroom, and full bath. Tucked away on a quiet cul-de-sac in Northeast Twin Falls, this home combines space, function, and location in one inviting package.
Listing Agent
Gateway Real Estate Brokerage Email: realtorko@hotmail.com Listed on: 09/25/2025
Home Details
Home Type
- Single Family
Est. Annual Taxes
- $3,512
Year Built
- Built in 2003
Lot Details
- 10,019 Sq Ft Lot
- Lot Dimensions are 83x117
- Cul-De-Sac
- Property is Fully Fenced
- Vinyl Fence
- Wood Fence
- Drip System Landscaping
- Sprinkler System
- Garden
HOA Fees
- $42 Monthly HOA Fees
Parking
- 2 Car Attached Garage
- Driveway
- Open Parking
Home Design
- Frame Construction
- Architectural Shingle Roof
- Vinyl Siding
- Stucco
Interior Spaces
- 2,328 Sq Ft Home
- 2-Story Property
- Gas Fireplace
- Family Room
- Crawl Space
Kitchen
- Oven or Range
- Microwave
- Dishwasher
- Kitchen Island
- Quartz Countertops
- Disposal
Flooring
- Wood
- Carpet
Bedrooms and Bathrooms
- 4 Bedrooms | 3 Main Level Bedrooms
- Primary Bedroom on Main
- En-Suite Primary Bedroom
- Walk-In Closet
- 3 Bathrooms
Outdoor Features
- Covered Patio or Porch
Schools
- Sawtooth Elementary School
- O'leary Middle School
- Twin Falls High School
Utilities
- Forced Air Heating and Cooling System
- Heating System Uses Natural Gas
- Gas Water Heater
- High Speed Internet
- Cable TV Available
Listing and Financial Details
- Assessor Parcel Number RPT51480010100A
Map
Home Values in the Area
Average Home Value in this Area
Tax History
| Year | Tax Paid | Tax Assessment Tax Assessment Total Assessment is a certain percentage of the fair market value that is determined by local assessors to be the total taxable value of land and additions on the property. | Land | Improvement |
|---|---|---|---|---|
| 2025 | $2,180 | $447,620 | $85,588 | $362,032 |
| 2024 | $2,180 | $452,085 | $85,588 | $366,497 |
| 2023 | $1,765 | $440,250 | $85,588 | $354,662 |
| 2022 | $2,788 | $419,970 | $68,088 | $351,882 |
| 2021 | $2,289 | $322,886 | $63,253 | $259,633 |
| 2020 | $2,166 | $271,486 | $58,156 | $213,330 |
| 2019 | $2,402 | $274,743 | $63,253 | $211,490 |
| 2018 | $1,967 | $258,126 | $38,945 | $219,181 |
| 2017 | $1,370 | $243,516 | $38,945 | $204,571 |
| 2016 | $1,344 | $227,674 | $0 | $0 |
| 2015 | $4,463 | $228,842 | $0 | $0 |
| 2012 | -- | $209,851 | $0 | $0 |
Property History
| Date | Event | Price | List to Sale | Price per Sq Ft | Prior Sale |
|---|---|---|---|---|---|
| 09/25/2025 09/25/25 | For Sale | $539,000 | +132.3% | $232 / Sq Ft | |
| 08/06/2015 08/06/15 | Sold | -- | -- | -- | View Prior Sale |
| 06/30/2015 06/30/15 | Pending | -- | -- | -- | |
| 05/16/2015 05/16/15 | For Sale | $232,000 | -- | $99 / Sq Ft |
Purchase History
| Date | Type | Sale Price | Title Company |
|---|---|---|---|
| Warranty Deed | -- | First American Title | |
| Warranty Deed | -- | None Available | |
| Warranty Deed | -- | -- |
Mortgage History
| Date | Status | Loan Amount | Loan Type |
|---|---|---|---|
| Previous Owner | $264,843 | FHA | |
| Previous Owner | $204,000 | New Conventional |
Source: Intermountain MLS
MLS Number: 98962821
APN: RPT51480010100A
- 1440 Riverbend Place
- 1538 Brookside Loop
- 1434 Riverbend Place
- 1840 Candleridge Dr
- 1360 Lawndale Dr
- 1511 Evergreen Dr
- 1239 Brundage Cir
- 1436 Holly Dr
- 2024 Julie Ln
- 1010 Locust St N
- 2148 Candlewood Ave
- 1031 Warm Springs Place
- 1583 Lagoon Ln
- 1540 Richmond Dr
- 1567 Mary Alice Lake Way
- 1697 Tule Dr
- 1517 Tule Dr
- 1516 Tule Dr
- 1557 Tule Dr
- 1628 Tule Dr
- 1636 Targhee Dr
- 432 Locust St N
- 2005 Rivercrest Dr
- 702 Filer Ave Unit 498 Fillmore
- 212 Juniper St N
- 629 Quincy St
- 665 Heyburn Ave Unit 1101 and 2201
- 176 Maurice St N
- 122 W Falls Ave W
- 797 Meadows Dr
- 472 Jefferson St
- 950 Sparks St N
- 833 Shoshone St N
- 1857 9th Ave E
- 210 Carriage Ln N
- 276 Adams St Unit B
- 677 Paradise Plaza Unit 101
- 230 Richardson Dr Unit 230 Richardson Dr
- 651 2nd Ave N
- 2140 Elizabeth Blvd Unit 31D
