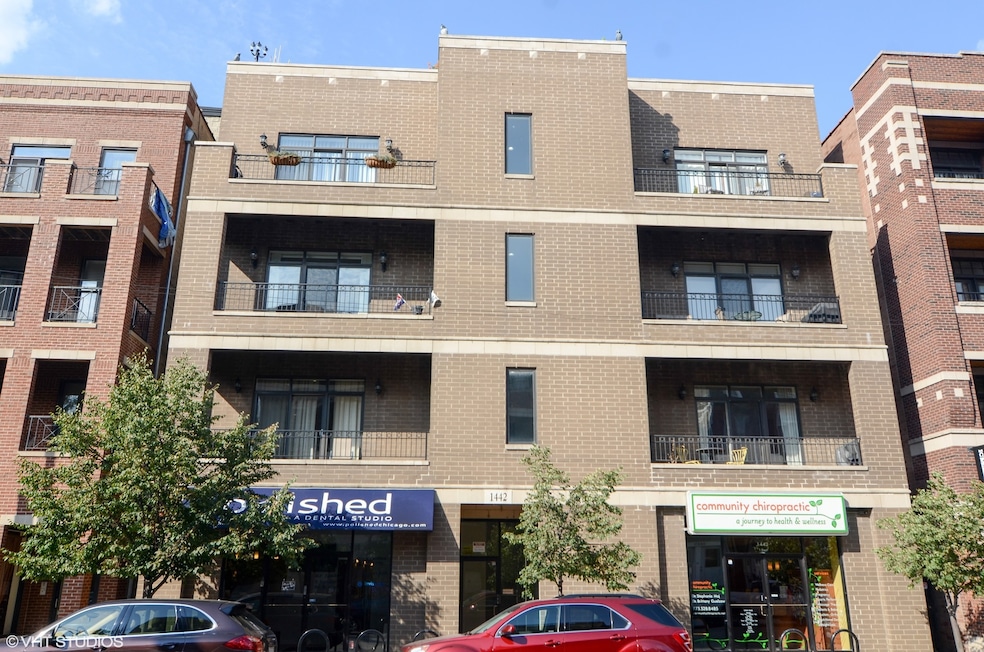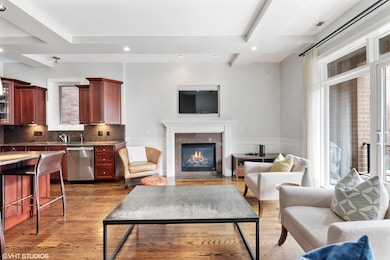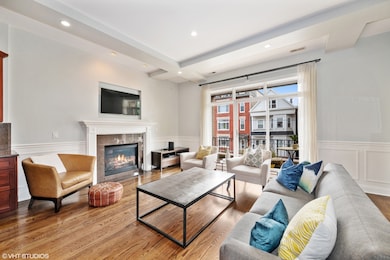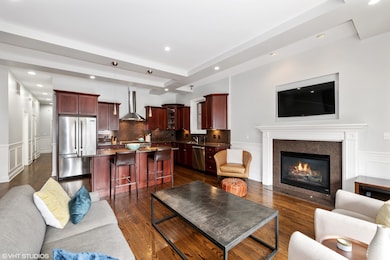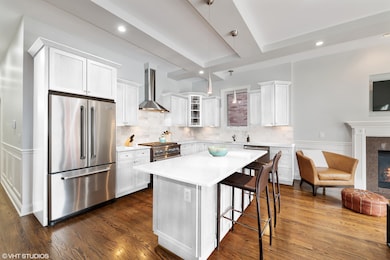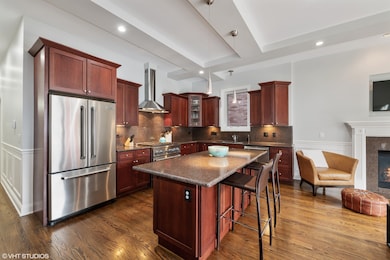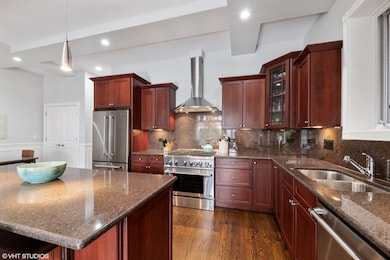1442 W Belmont Ave Unit 2E Chicago, IL 60657
Southport Corridor NeighborhoodEstimated payment $5,427/month
Highlights
- Popular Property
- Wood Flooring
- Steam Shower
- Deck
- Whirlpool Bathtub
- Formal Dining Room
About This Home
Expansive 3 bed/2 bath condo in rare seven unit elevator building. Walk right into this impressive extra wide living room with tray ceiling detail and wainscoting throughout. Distinguished dark stain hardwood floors bolster from room-to-room. Updated kitchen with high-end stainless steel appliances and solid surface counters and backsplash. Recently freshly painted in cool gray tones. Notable master suite with spa caliber master bath with steam shower, jacuzzi tub and double vanity. Large bedroom sizes. Full size washer & dryer. Additional storage unit on same level as condo. Two outdoor spaces: extra wide front balcony off living room and cozy back deck off primary bedroom. Walking distance to new Whole Foods, Southport shops & restaurants, Southport Brown Line and Belmont Red Line and Burley School. Attached garage parking included in price.
Property Details
Home Type
- Condominium
Est. Annual Taxes
- $11,976
Year Built
- Built in 2007
HOA Fees
- $374 Monthly HOA Fees
Parking
- 1 Car Garage
- Off Alley Parking
- Parking Included in Price
Home Design
- Entry on the 2nd floor
- Brick Exterior Construction
- Concrete Perimeter Foundation
Interior Spaces
- 1,700 Sq Ft Home
- 4-Story Property
- Gas Log Fireplace
- Family Room
- Living Room with Fireplace
- Formal Dining Room
- Storage
- Wood Flooring
Kitchen
- Range with Range Hood
- Microwave
- Dishwasher
- Stainless Steel Appliances
- Disposal
Bedrooms and Bathrooms
- 3 Bedrooms
- 3 Potential Bedrooms
- Walk-In Closet
- 2 Full Bathrooms
- Dual Sinks
- Whirlpool Bathtub
- Steam Shower
- Separate Shower
Laundry
- Laundry Room
- Dryer
- Washer
Accessible Home Design
- Wheelchair Access
- Accessibility Features
- No Interior Steps
Outdoor Features
- Balcony
- Deck
Schools
- Burley Elementary School
- Lake View High School
Utilities
- Forced Air Heating and Cooling System
- Heating System Uses Natural Gas
- Lake Michigan Water
Listing and Financial Details
- Homeowner Tax Exemptions
Community Details
Overview
- Association fees include water, parking, insurance, exterior maintenance, scavenger, snow removal
- 7 Units
- Moritz Von Gemmingen Association, Phone Number (312) 358-8276
Amenities
- Common Area
- Community Storage Space
- Elevator
Pet Policy
- Dogs and Cats Allowed
Map
Home Values in the Area
Average Home Value in this Area
Tax History
| Year | Tax Paid | Tax Assessment Tax Assessment Total Assessment is a certain percentage of the fair market value that is determined by local assessors to be the total taxable value of land and additions on the property. | Land | Improvement |
|---|---|---|---|---|
| 2024 | $11,888 | $61,358 | $18,544 | $42,814 |
| 2023 | $11,560 | $58,094 | $14,955 | $43,139 |
| 2022 | $11,560 | $58,094 | $14,955 | $43,139 |
| 2021 | $12,001 | $58,093 | $14,954 | $43,139 |
| 2020 | $10,189 | $44,534 | $6,380 | $38,154 |
| 2019 | $9,316 | $48,511 | $6,380 | $42,131 |
| 2018 | $9,159 | $48,511 | $6,380 | $42,131 |
| 2017 | $10,463 | $50,589 | $5,583 | $45,006 |
| 2016 | $9,932 | $50,589 | $5,583 | $45,006 |
| 2015 | $9,081 | $50,589 | $5,583 | $45,006 |
| 2014 | $7,996 | $44,173 | $4,049 | $40,124 |
| 2013 | $7,832 | $44,173 | $4,049 | $40,124 |
Property History
| Date | Event | Price | List to Sale | Price per Sq Ft | Prior Sale |
|---|---|---|---|---|---|
| 10/20/2025 10/20/25 | For Sale | $770,000 | +40.4% | $453 / Sq Ft | |
| 11/01/2019 11/01/19 | Sold | $548,500 | -4.6% | $323 / Sq Ft | View Prior Sale |
| 10/01/2019 10/01/19 | Pending | -- | -- | -- | |
| 09/10/2019 09/10/19 | For Sale | $575,000 | +11.0% | $338 / Sq Ft | |
| 03/14/2014 03/14/14 | Sold | $518,000 | -0.4% | $305 / Sq Ft | View Prior Sale |
| 01/15/2014 01/15/14 | Pending | -- | -- | -- | |
| 01/13/2014 01/13/14 | Price Changed | $520,000 | -2.8% | $306 / Sq Ft | |
| 11/25/2013 11/25/13 | For Sale | $535,000 | -- | $315 / Sq Ft |
Purchase History
| Date | Type | Sale Price | Title Company |
|---|---|---|---|
| Warranty Deed | $548,500 | Proper Title Llc | |
| Warranty Deed | $518,000 | None Available | |
| Special Warranty Deed | $499,000 | Multiple |
Mortgage History
| Date | Status | Loan Amount | Loan Type |
|---|---|---|---|
| Open | $411,375 | New Conventional | |
| Previous Owner | $414,400 | Adjustable Rate Mortgage/ARM | |
| Previous Owner | $399,200 | Purchase Money Mortgage |
Source: Midwest Real Estate Data (MRED)
MLS Number: 12499635
APN: 14-20-329-059-1001
- 1437 W Belmont Ave Unit 4
- 1455 W Melrose St Unit 1
- 1425 W Belmont Ave Unit 3
- 1424 W Barry Ave
- 3118 N Lincoln Ave Unit 4A
- 1322 W Belmont Ave Unit 2W
- 1316 W Belmont Ave Unit 2E
- 1541 W Henderson St Unit D
- 3037 N Lincoln Ave Unit 203
- 3037 N Lincoln Ave Unit 303
- 3037 N Lincoln Ave Unit 304
- 1447 W Roscoe St Unit PH
- 1447 W Roscoe St Unit 1
- 3133 N Lakewood Ave Unit 2E
- 1251 W Fletcher St Unit J
- 3015 N Southport Ave Unit 3W
- 3015 N Southport Ave Unit 3E
- 3015 N Southport Ave Unit 4W
- 3015 N Southport Ave Unit 2E
- 3015 N Southport Ave Unit 2W
- 1438 W Belmont Ave Unit 3
- 1501 W Belmont Ave Unit 201
- 1448 W Fletcher St
- 1448 W Fletcher St
- 3134 N Southport Ave Unit 3R
- 1454 W School St Unit A09C
- 3245 N Ashland Ave Unit 2a
- 3056 N Greenview Ave Unit 3
- 1541 W Barry Ave
- 1541 W Barry Ave
- 625 W Belmont Ave
- 625 W Belmont Ave
- 3252 N Lakewood Ave Unit 1
- 3244 N Lincoln Ave Unit 4
- 1351 W Roscoe St Unit 2
- 1541 W Roscoe St Unit 2
- 1305 W Barry Ave Unit 1R
- 1504 W Roscoe St Unit 2W
- 1516 W Roscoe St Unit 1
- 3412 N Janssen Ave Unit 1
