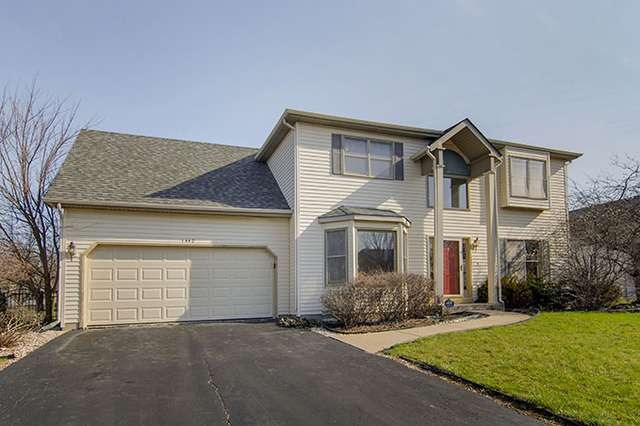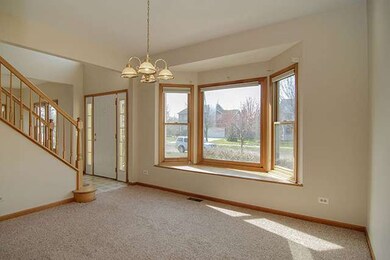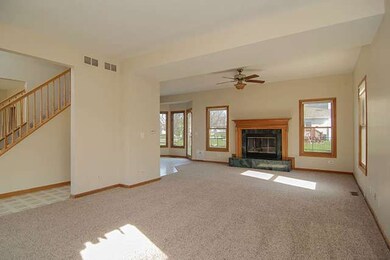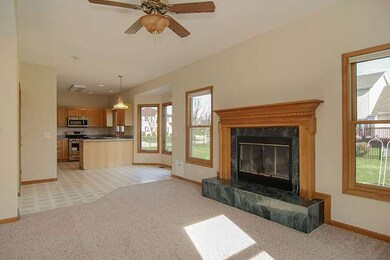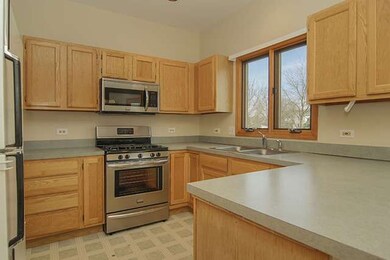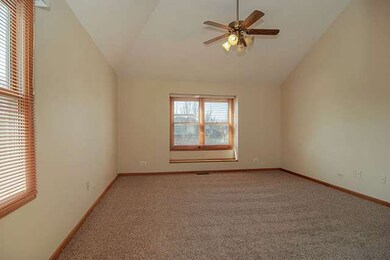
1442 W Briarcliff Rd Bolingbrook, IL 60490
Indian Chase Meadows NeighborhoodEstimated Value: $389,229 - $438,000
Highlights
- Recreation Room
- Corner Lot
- Stainless Steel Appliances
- Traditional Architecture
- Walk-In Pantry
- Fenced Yard
About This Home
As of October 20144 Bed/2.1 Bath, Spacious Eat-In Kitchen With NEW Stainless Appliances, Large Family Room with Fireplace, Separate Dining Room, Spacious Master Suite W/ Walk In Closet, and Private Bath w/ Soaker Tub and Separate Shower, Large Wrought Iron Fenced Yard, Full Finished Basement. Furnace/AC Replaced in 2012, Roof Replaced 2012 House Freshly Painted and New Carpet throughout! Being sold "As-Is". Don't miss out!
Last Agent to Sell the Property
@properties Christie's International Real Estate License #475131850 Listed on: 04/18/2014

Last Buyer's Agent
Michael Kaput
First United Realtors, Inc. License #471000295
Home Details
Home Type
- Single Family
Year Built
- 1993
Lot Details
- East or West Exposure
- Fenced Yard
- Corner Lot
Parking
- Attached Garage
- Garage Transmitter
- Garage Door Opener
- Driveway
- Garage Is Owned
Home Design
- Traditional Architecture
- Slab Foundation
- Asphalt Shingled Roof
- Vinyl Siding
Interior Spaces
- Skylights
- Wood Burning Fireplace
- Dining Area
- Recreation Room
- Finished Basement
- Basement Fills Entire Space Under The House
Kitchen
- Breakfast Bar
- Walk-In Pantry
- Oven or Range
- Microwave
- Dishwasher
- Stainless Steel Appliances
Bedrooms and Bathrooms
- Primary Bathroom is a Full Bathroom
- Soaking Tub
- Separate Shower
Laundry
- Dryer
- Washer
Outdoor Features
- Patio
Utilities
- Forced Air Heating and Cooling System
- Heating System Uses Gas
- Lake Michigan Water
Listing and Financial Details
- Homeowner Tax Exemptions
- $6,750 Seller Concession
Ownership History
Purchase Details
Home Financials for this Owner
Home Financials are based on the most recent Mortgage that was taken out on this home.Purchase Details
Home Financials for this Owner
Home Financials are based on the most recent Mortgage that was taken out on this home.Purchase Details
Home Financials for this Owner
Home Financials are based on the most recent Mortgage that was taken out on this home.Purchase Details
Home Financials for this Owner
Home Financials are based on the most recent Mortgage that was taken out on this home.Similar Homes in Bolingbrook, IL
Home Values in the Area
Average Home Value in this Area
Purchase History
| Date | Buyer | Sale Price | Title Company |
|---|---|---|---|
| Herrerra Leopoldo | $225,000 | Chicago Title Insurance Co | |
| Teicher Joseph | $285,000 | Preferred Title Ins Agency | |
| Ballard Malainn Y Stokes | -- | None Available | |
| Ballard William E | $175,000 | -- |
Mortgage History
| Date | Status | Borrower | Loan Amount |
|---|---|---|---|
| Open | Herrerra Leopoldo | $215,138 | |
| Closed | Herqerrta Leopoldo | $212,256 | |
| Closed | Herrerra Leopoldo | $213,297 | |
| Previous Owner | Herrerra Leopoldo | $216,956 | |
| Previous Owner | Teicher Joseph | $260,900 | |
| Previous Owner | Teicher Joseph | $240,000 | |
| Previous Owner | Teicher Joseph | $20,000 | |
| Previous Owner | Teicher Joseph | $256,500 | |
| Previous Owner | Ballard William E | $61,250 | |
| Previous Owner | Ballard William E | $183,750 | |
| Previous Owner | Ballard William E | $22,500 | |
| Previous Owner | Ballard William E | $166,250 |
Property History
| Date | Event | Price | Change | Sq Ft Price |
|---|---|---|---|---|
| 10/08/2014 10/08/14 | Sold | $225,000 | -1.5% | $107 / Sq Ft |
| 07/21/2014 07/21/14 | Pending | -- | -- | -- |
| 06/30/2014 06/30/14 | Price Changed | $228,500 | -2.7% | $109 / Sq Ft |
| 06/20/2014 06/20/14 | Price Changed | $234,900 | -2.1% | $112 / Sq Ft |
| 06/11/2014 06/11/14 | For Sale | $239,900 | 0.0% | $114 / Sq Ft |
| 06/09/2014 06/09/14 | Pending | -- | -- | -- |
| 04/18/2014 04/18/14 | For Sale | $239,900 | -- | $114 / Sq Ft |
Tax History Compared to Growth
Tax History
| Year | Tax Paid | Tax Assessment Tax Assessment Total Assessment is a certain percentage of the fair market value that is determined by local assessors to be the total taxable value of land and additions on the property. | Land | Improvement |
|---|---|---|---|---|
| 2023 | -- | $105,290 | $18,642 | $86,648 |
| 2022 | $0 | $94,925 | $16,807 | $78,118 |
| 2021 | $0 | $88,757 | $15,715 | $73,042 |
| 2020 | $7,815 | $85,838 | $15,198 | $70,640 |
| 2019 | $7,815 | $81,750 | $14,474 | $67,276 |
| 2018 | $7,504 | $78,244 | $13,853 | $64,391 |
| 2017 | $7,144 | $74,165 | $13,131 | $61,034 |
| 2016 | $6,937 | $70,600 | $12,500 | $58,100 |
| 2015 | $6,645 | $67,700 | $12,000 | $55,700 |
| 2014 | $6,645 | $67,700 | $12,000 | $55,700 |
| 2013 | $6,645 | $67,700 | $12,000 | $55,700 |
Agents Affiliated with this Home
-
Meredith Patchett

Seller's Agent in 2014
Meredith Patchett
@ Properties
(773) 329-3838
1 in this area
74 Total Sales
-
Alice Chin

Seller Co-Listing Agent in 2014
Alice Chin
Compass
(630) 425-2868
444 Total Sales
-
M
Buyer's Agent in 2014
Michael Kaput
First United Realtors, Inc.
Map
Source: Midwest Real Estate Data (MRED)
MLS Number: MRD08589559
APN: 02-18-214-005
- 1499 Shagbark Dr Unit 921102
- 1490 Shagbark Dr Unit 1490
- 1449 Mesa Dr
- 129 S Palmer Dr
- 1404 Canyon Ct Unit 2
- 3 Black Oak Ct Unit 920403
- 241 Butte View Dr
- 13 Caribou Ct
- 1384 Lily Cache Ln
- 119 Chestnut Ln
- 317 Vista Dr
- 180 Chestnut Ln
- 3 Starwood Ct
- 254 S Cranberry St
- 1499 Raven Dr Unit 4
- 231 Clubhouse St
- 313 Inner Circle Dr
- 128 Grady Dr Unit 1
- 25503 Sandalwood Ln
- 25507 Sandalwood Ln
- 1442 W Briarcliff Rd
- 1438 W Briarcliff Rd
- 1441 Clear Dr
- 1437 Clear Dr
- 1443 W Briarcliff Rd
- 107 Tecumseh Dr
- 1434 W Briarcliff Rd
- 113 Tecumseh Dr
- 1439 W Briarcliff Rd
- 101 Tecumseh Dr
- 1433 Clear Dr
- 119 Tecumseh Dr
- 1435 W Briarcliff Rd
- 1430 W Briarcliff Rd
- 125 Tecumseh Dr
- 151 S Vincent Dr
- 1429 Clear Dr
- 145 S Vincent Dr
- 1436 Clear Dr
- 104 Ash Dr
