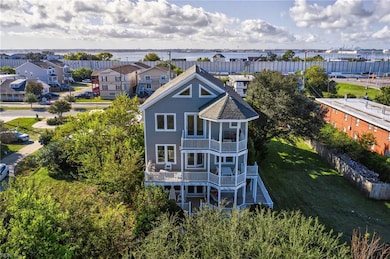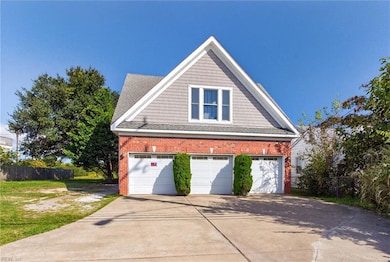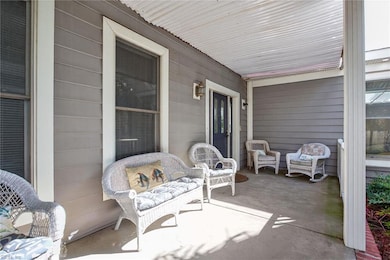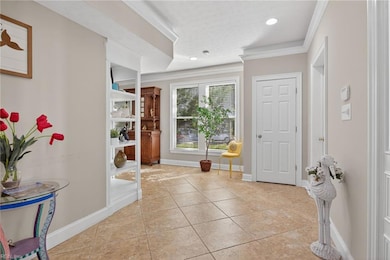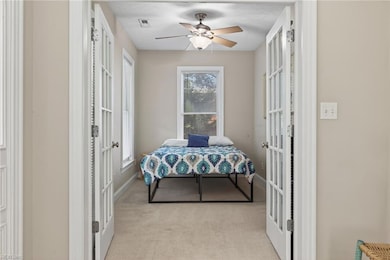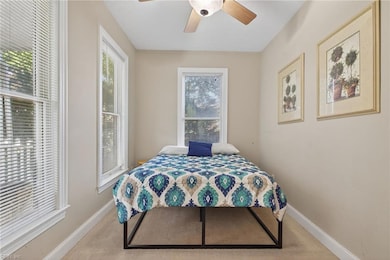1442 W Ocean View Ave Norfolk, VA 23503
Willoughby NeighborhoodEstimated payment $9,266/month
Highlights
- Beach View
- Deep Water Access
- Contemporary Architecture
- Property Fronts a Bay or Harbor
- Finished Room Over Garage
- Wood Flooring
About This Home
Don’t miss this rare opportunity to own a custom-designed Chesapeake Bay front home offering breathtaking water views from every level. Watch dolphins play and ships sail by from one of the five balconies or enjoy sailboat races right from your deck. The 1,100 sq. ft. In-Law Suite above the three-car garage features a full kitchen, bedroom, and bath — ideal for guests, family, or a caregiver. This thoughtfully designed home includes five bedrooms, a first-floor suite, breezeway access, and a low-maintenance yard with space for a pool. Protected by an extensive dune system and shaded by mature bay oaks, the property provides privacy and natural beauty. With no HOA, off-street parking for nine vehicles, and close proximity to restaurants, marinas, bases, and I-64, this home blends luxury, comfort, and coastal living at its finest.
Home Details
Home Type
- Single Family
Est. Annual Taxes
- $16,145
Year Built
- Built in 2007
Lot Details
- Property Fronts a Bay or Harbor
- Property is zoned R-12
Property Views
- Beach
- Bay
Home Design
- Contemporary Architecture
- Brick Exterior Construction
- Asphalt Shingled Roof
- Vinyl Siding
Interior Spaces
- 5,500 Sq Ft Home
- 3-Story Property
- Bar
- Gas Fireplace
- Entrance Foyer
- Library
- Crawl Space
- Permanent Attic Stairs
- Dryer
Kitchen
- Breakfast Area or Nook
- Gas Range
- Microwave
- Dishwasher
- Disposal
Flooring
- Wood
- Carpet
- Ceramic Tile
Bedrooms and Bathrooms
- 6 Bedrooms
- Primary Bedroom on Main
- In-Law or Guest Suite
- 5 Full Bathrooms
Parking
- 3 Car Attached Garage
- Finished Room Over Garage
Outdoor Features
- Deep Water Access
- Balcony
Schools
- Oceanair Elementary School
- Northside Middle School
- Granby High School
Utilities
- Forced Air Zoned Cooling and Heating System
- Heat Pump System
- 220 Volts
- Gas Water Heater
Community Details
- No Home Owners Association
- Willoughby Beach Subdivision
Map
Home Values in the Area
Average Home Value in this Area
Tax History
| Year | Tax Paid | Tax Assessment Tax Assessment Total Assessment is a certain percentage of the fair market value that is determined by local assessors to be the total taxable value of land and additions on the property. | Land | Improvement |
|---|---|---|---|---|
| 2025 | $19,706 | $1,576,500 | $361,900 | $1,214,600 |
| 2024 | $16,145 | $1,312,600 | $361,900 | $950,700 |
| 2023 | $14,180 | $1,134,400 | $361,900 | $772,500 |
| 2022 | $13,723 | $1,097,800 | $361,900 | $735,900 |
| 2021 | $12,608 | $1,008,600 | $351,500 | $657,100 |
| 2020 | $12,470 | $997,600 | $340,500 | $657,100 |
| 2019 | $12,614 | $1,009,100 | $340,500 | $668,600 |
| 2018 | $11,989 | $959,100 | $340,500 | $618,600 |
| 2017 | $10,183 | $885,500 | $283,800 | $601,700 |
| 2016 | $10,053 | $1,177,900 | $462,000 | $715,900 |
| 2015 | $12,860 | $1,177,900 | $462,000 | $715,900 |
| 2014 | $12,860 | $1,177,900 | $462,000 | $715,900 |
Property History
| Date | Event | Price | List to Sale | Price per Sq Ft |
|---|---|---|---|---|
| 11/06/2025 11/06/25 | Price Changed | $1,500,000 | -6.3% | $273 / Sq Ft |
| 10/17/2025 10/17/25 | For Sale | $1,600,000 | -- | $291 / Sq Ft |
Purchase History
| Date | Type | Sale Price | Title Company |
|---|---|---|---|
| Warranty Deed | $825,000 | Attorney | |
| Deed | $688,050 | -- | |
| Warranty Deed | -- | -- |
Mortgage History
| Date | Status | Loan Amount | Loan Type |
|---|---|---|---|
| Open | $460,000 | Commercial | |
| Previous Owner | $556,000 | Adjustable Rate Mortgage/ARM | |
| Previous Owner | $53,000 | Credit Line Revolving |
Source: Real Estate Information Network (REIN)
MLS Number: 10606387
APN: 37119800
- 1427 W Ocean View Ave
- 1400 W Ocean View Ave Unit A
- 1459 Bayville St
- 9654 14th View St
- 1547 Chela Ave
- 1318 Little Bay Ave
- 1566 Lea View Ave Unit 8
- 1106 Toler Place
- 1233 Little Bay Ave
- 1135 Little Bay Ave
- 1080 W Ocean View Ave Unit D
- 1056 Little Bay Ave
- 1039 Little Bay Ave
- 966 W Ocean View Ave
- 865 Little Bay Ave Unit 5
- 835 Little Bay Ave Unit 32
- 831 W Ocean View Ave
- 757 W Ocean View Ave
- 746 W Ocean View Ave
- 737 W Ocean View Ave Unit A
- 1427 W Ocean View Ave Unit ID1328010P
- 1427 W Ocean View Ave Unit ID1328013P
- 1427 W Ocean View Ave Unit ID1354829P
- 1522 Chela Ave Unit A1
- 1375 W Ocean View Ave Unit 3
- 1352 Little Bay Ave Unit 2
- 1336 Little Bay Ave Unit 4
- 1318 Little Bay Ave Unit 6
- 1314 Little Bay Ave Unit 9
- 1268 Little Bay Ave Unit 11
- 1226 Little Bay Ave Unit 6
- 1213 W Ocean View Ave Unit 5
- 1218 W Ocean View Ave Unit I
- 1212 W Ocean View Ave
- 1208 W Ocean View Ave Unit D
- 1131 W Ocean View Ave
- 1023 Little Bay Ave Unit 5
- 912 Little Bay Ave Unit ID1354828P
- 912 Little Bay Ave Unit ID1354816P
- 869 W Ocean View Ave Unit 4

