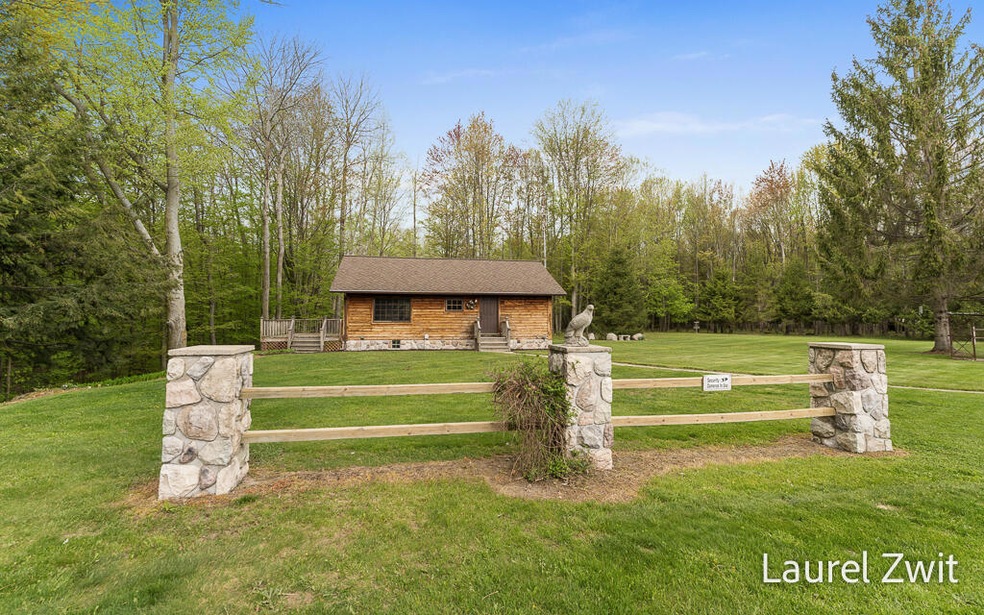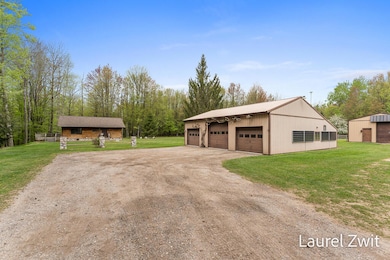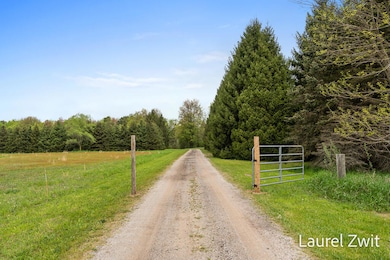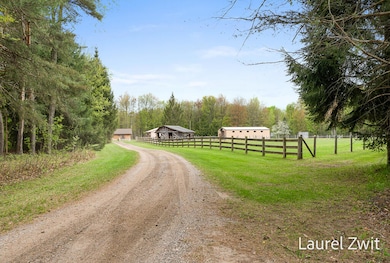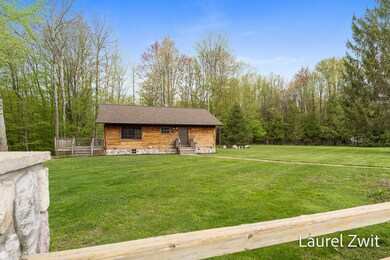
Estimated payment $4,409/month
Highlights
- Private Waterfront
- A-Frame, Dome or Log Home
- Deck
- 31 Acre Lot
- Fireplace in Primary Bedroom
- Wooded Lot
About This Home
31 scenic acres of picturesque land where nature abounds! Whether you arelooking for prime land for a hobby farm, an avid deer hunter (prime hunting land), or just a nature lover who wants privacy, this property offers it all. As you drive along the scenic driveway back to the house you round the corner and find the most charming scene of a stable and pasture, log home, andspacious clean outbuildings in an immaculately maintained setting. The log home overlooks a creek. The barnis set up with equine facilities including stalls, tack room, and water. A 2nd spacious outbuilding can house all of your equipment/toys. The home features 6 x 8 tongue and groove construction, vaulted ceilings, 2 fireplaces, main floor primary and laundry, a finished lower level, and newermechanicals There is a newer solar system that powers the 3 cargarage/workshop/man cave that you could hook up to the house instead if desired. This parcel can be purchased together with listing # 25026793 for a total of 51 acres with over 1000' of Pentwater River meandering through it! All of this and it's only about 4-5 miles from the highway and just minutes to SilverLake!
Home Details
Home Type
- Single Family
Est. Annual Taxes
- $1,966
Year Built
- Built in 1986
Lot Details
- 31 Acre Lot
- Lot Dimensions are 943x344x1515x1655
- Private Waterfront
- 300 Feet of Waterfront
- Decorative Fence
- Level Lot
- Wooded Lot
Parking
- 3 Car Detached Garage
Home Design
- A-Frame, Dome or Log Home
- Shingle Roof
- Composition Roof
- Log Siding
Interior Spaces
- 1-Story Property
- Vaulted Ceiling
- Gas Log Fireplace
- Living Room with Fireplace
- 2 Fireplaces
- Range
Flooring
- Wood
- Carpet
- Ceramic Tile
Bedrooms and Bathrooms
- 3 Bedrooms | 1 Main Level Bedroom
- Fireplace in Primary Bedroom
- 1 Full Bathroom
Laundry
- Laundry on main level
- Dryer
- Washer
Finished Basement
- Basement Fills Entire Space Under The House
- Laundry in Basement
- 2 Bedrooms in Basement
Outdoor Features
- Deck
- Pole Barn
Utilities
- Forced Air Heating System
- Heating System Uses Propane
- Well
- Septic System
- High Speed Internet
Listing and Financial Details
- Home warranty included in the sale of the property
Map
Home Values in the Area
Average Home Value in this Area
Tax History
| Year | Tax Paid | Tax Assessment Tax Assessment Total Assessment is a certain percentage of the fair market value that is determined by local assessors to be the total taxable value of land and additions on the property. | Land | Improvement |
|---|---|---|---|---|
| 2024 | $755 | $122,800 | $122,800 | $0 |
| 2023 | $1,743 | $108,800 | $108,800 | $0 |
| 2022 | $1,743 | $95,800 | $0 | $0 |
| 2021 | $1,701 | $88,700 | $88,700 | $0 |
| 2020 | $1,680 | $85,500 | $85,500 | $0 |
| 2019 | $1,682 | $76,900 | $0 | $0 |
| 2018 | $1,609 | $74,300 | $0 | $0 |
| 2017 | $1,609 | $72,200 | $0 | $0 |
| 2016 | -- | $67,600 | $0 | $0 |
| 2013 | -- | $71,000 | $0 | $0 |
Property History
| Date | Event | Price | Change | Sq Ft Price |
|---|---|---|---|---|
| 06/06/2025 06/06/25 | For Sale | $759,900 | -- | $481 / Sq Ft |
Purchase History
| Date | Type | Sale Price | Title Company |
|---|---|---|---|
| Quit Claim Deed | -- | None Listed On Document |
Similar Home in Hart, MI
Source: Southwestern Michigan Association of REALTORS®
MLS Number: 25026789
APN: 007-011-300-02
- 1442 W Tyler Rd
- 1313 W Lever Rd
- 3500 N Oceana Dr
- 30 Acres N Oceana Dr
- 122 Acres N Oceana Dr
- 214 S Griswold St
- 410 S Union St
- 315 E Main St
- 412 E Jefferson St
- 60 Creek Dr
- 59 Creek Dr
- 56 Creek Dr
- 302 Wood St
- 515 Dryden St
- 181 Hilltop Dr
- 191 Hilltop Dr
- 0 S State St
- 507 N Water St
- 229 Riverside Dr
- 168 Creek Dr
