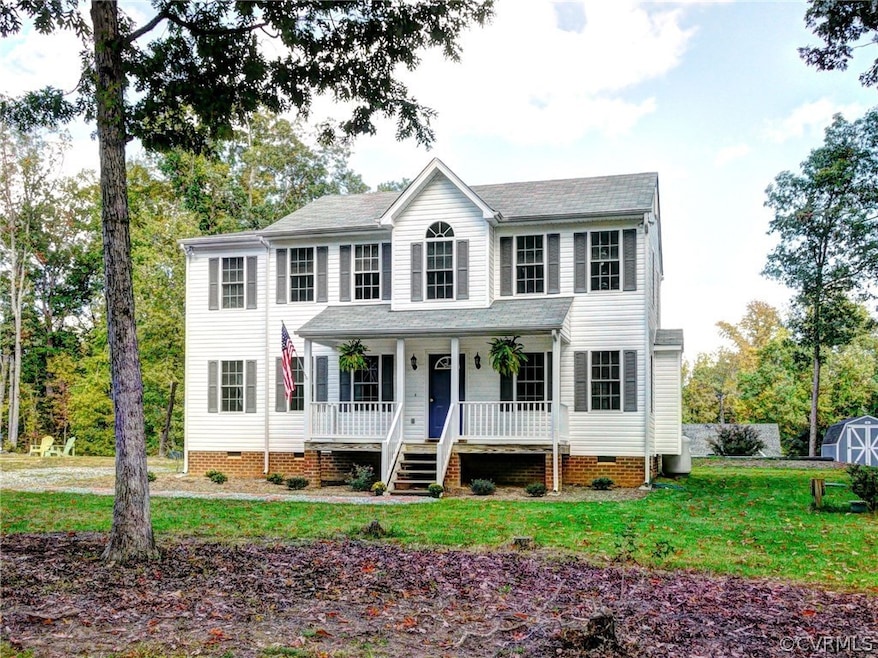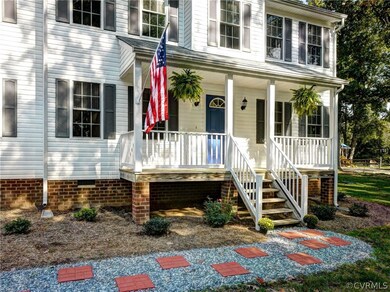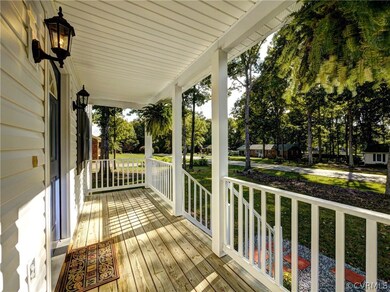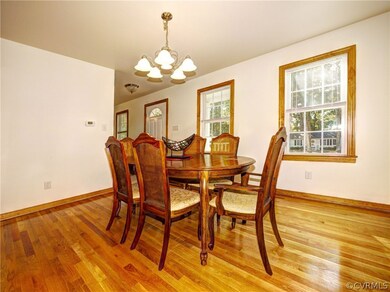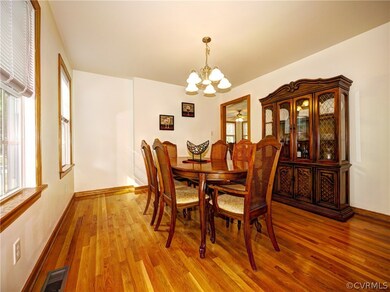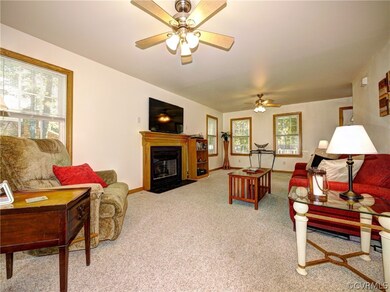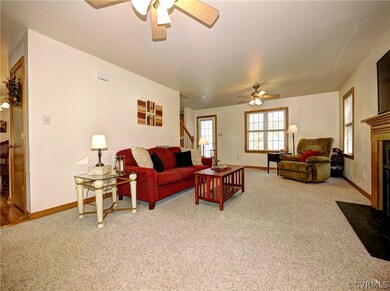
14420 Branding Iron Rd Chesterfield, VA 23838
Birkdale NeighborhoodEstimated Value: $364,000 - $390,000
Highlights
- Wood Flooring
- Breakfast Area or Nook
- Walk-In Closet
- Separate Formal Living Room
- Front Porch
- Recessed Lighting
About This Home
As of December 2015Move right in! Low-maintenance, easy-care home in a quiet, established neighborhood.
The front porch welcomes your guests & there’s a separate side entry to the mudroom/laundry room for everyday convenience. Spacious kitchen with great counter & cabinet space, as well as a sunny breakfast nook overlooking the yard. Formal dining room has hardwood floors and updated chandelier. The family room is full of natural light and offers a gas fireplace. Three bedrooms upstairs, including a nicely-sized master bedroom with private full bath. The master has a walk-in closet & dressing room (or 2nd closet – no more sharing!). Outside, the yard is over 1/3 acre, with plenty of open space for playing and gardening, and a nice buffer of mature trees for privacy. There’s a shed and attached storage closet, too, for all of your toys and tools. Lovely location has the feel of being “away from it all” – yet just minutes to the restaurants and retail of the Rt. 360 corridor!
Last Agent to Sell the Property
Ashton Row Realty License #0225069719 Listed on: 10/13/2015
Home Details
Home Type
- Single Family
Est. Annual Taxes
- $1,781
Year Built
- Built in 2003
Lot Details
- 0.39 Acre Lot
- Landscaped
- Cleared Lot
- Zoning described as R15 - ONE FAMILY RES
Home Design
- Frame Construction
- Composition Roof
- Vinyl Siding
Interior Spaces
- 1,700 Sq Ft Home
- 2-Story Property
- Ceiling Fan
- Recessed Lighting
- Gas Fireplace
- Separate Formal Living Room
Kitchen
- Breakfast Area or Nook
- Oven
- Electric Cooktop
- Stove
- Microwave
- Dishwasher
Flooring
- Wood
- Carpet
- Vinyl
Bedrooms and Bathrooms
- 3 Bedrooms
- En-Suite Primary Bedroom
- Walk-In Closet
Laundry
- Dryer
- Washer
Parking
- Driveway
- Unpaved Parking
- Off-Street Parking
Outdoor Features
- Shed
- Front Porch
Schools
- Grange Hall Elementary School
- Bailey Bridge Middle School
- Manchester High School
Utilities
- Central Air
- Heat Pump System
- Water Heater
- Septic Tank
Community Details
- Physic Hill Subdivision
Listing and Financial Details
- Tax Lot 013
- Assessor Parcel Number 720-652-67-72-00000
Ownership History
Purchase Details
Home Financials for this Owner
Home Financials are based on the most recent Mortgage that was taken out on this home.Purchase Details
Similar Homes in the area
Home Values in the Area
Average Home Value in this Area
Purchase History
| Date | Buyer | Sale Price | Title Company |
|---|---|---|---|
| Willard Logan A | $187,000 | Attorney | |
| Cary Amber D | $12,500 | -- |
Mortgage History
| Date | Status | Borrower | Loan Amount |
|---|---|---|---|
| Open | Willard Logan A | $62,400 | |
| Previous Owner | Willard Logan A | $192,287 |
Property History
| Date | Event | Price | Change | Sq Ft Price |
|---|---|---|---|---|
| 12/15/2015 12/15/15 | Sold | $187,000 | +1.1% | $110 / Sq Ft |
| 10/23/2015 10/23/15 | Pending | -- | -- | -- |
| 10/13/2015 10/13/15 | For Sale | $184,900 | +30.2% | $109 / Sq Ft |
| 04/13/2012 04/13/12 | Sold | $142,000 | +6.0% | $84 / Sq Ft |
| 03/13/2012 03/13/12 | Pending | -- | -- | -- |
| 03/10/2012 03/10/12 | For Sale | $134,000 | -- | $79 / Sq Ft |
Tax History Compared to Growth
Tax History
| Year | Tax Paid | Tax Assessment Tax Assessment Total Assessment is a certain percentage of the fair market value that is determined by local assessors to be the total taxable value of land and additions on the property. | Land | Improvement |
|---|---|---|---|---|
| 2024 | $2,923 | $318,900 | $70,000 | $248,900 |
| 2023 | $2,716 | $298,500 | $64,000 | $234,500 |
| 2022 | $2,575 | $279,900 | $58,000 | $221,900 |
| 2021 | $2,447 | $250,600 | $56,000 | $194,600 |
| 2020 | $2,190 | $230,500 | $54,000 | $176,500 |
| 2019 | $2,149 | $226,200 | $54,000 | $172,200 |
| 2018 | $2,130 | $224,200 | $52,000 | $172,200 |
| 2017 | $2,052 | $213,700 | $51,000 | $162,700 |
| 2016 | $1,854 | $193,100 | $50,000 | $143,100 |
| 2015 | $1,806 | $185,500 | $45,000 | $140,500 |
| 2014 | $1,784 | $183,200 | $45,000 | $138,200 |
Agents Affiliated with this Home
-
Brent Sinnett

Seller's Agent in 2015
Brent Sinnett
Ashton Row Realty
(804) 651-8604
3 in this area
35 Total Sales
-
Amy Sinnett

Seller Co-Listing Agent in 2015
Amy Sinnett
Ashton Row Realty
(804) 937-9350
4 in this area
53 Total Sales
-
Albert Morgan

Buyer's Agent in 2015
Albert Morgan
Long & Foster REALTORS
(804) 247-0641
12 in this area
193 Total Sales
-
WELDON L TAYLOR
W
Seller's Agent in 2012
WELDON L TAYLOR
Virginia Capital Realty
38 Total Sales
-
Laura Borum

Buyer's Agent in 2012
Laura Borum
RE/MAX
(804) 240-7906
1 in this area
15 Total Sales
Map
Source: Central Virginia Regional MLS
MLS Number: 1528484
APN: 720-65-26-77-200-000
- 11701 Winterpock Rd
- 11912 Longtown Dr
- 11701 Longtown Dr
- 11800 Winterpock Rd
- 10601 Winterpock Rd
- 13731 Brandy Oaks Terrace
- 14924 Willow Hill Ln
- 15306 Willow Hill Ln
- 9612 Prince James Place
- 14204 Summercreek Ct
- 13700 Orchid Dr
- 12419 Trumpington Ct
- 15701 Greenhart Dr
- 10501 Pembrooke Dock Place
- 15613 Greenhart Dr
- 9325 Lavenham Ct
- 8500 Halls Retreat Place
- 15607 Greenhart Dr
- 8512 Halls Retreat Place
- 8800 Pima Terrace
- 14420 Branding Iron Rd
- 14430 Branding Iron Rd
- 14410 Branding Iron Rd
- 14341 Ranger Rd
- 14351 Ranger Rd
- 14421 Branding Iron Rd
- 14400 Branding Iron Rd
- 14331 Ranger Rd
- 14431 Branding Iron Rd
- 14411 Branding Iron Rd
- 11320 Mendota Rd
- 14401 Branding Iron Rd
- 14321 Ranger Rd
- 11310 Mendota Rd
- 14330 Branding Iron Rd
- 11330 Mendota Rd
- 11300 Mendota Rd
- 14430 Rosebud Rd
- 14331 Branding Iron Rd
- 11340 Mendota Rd
