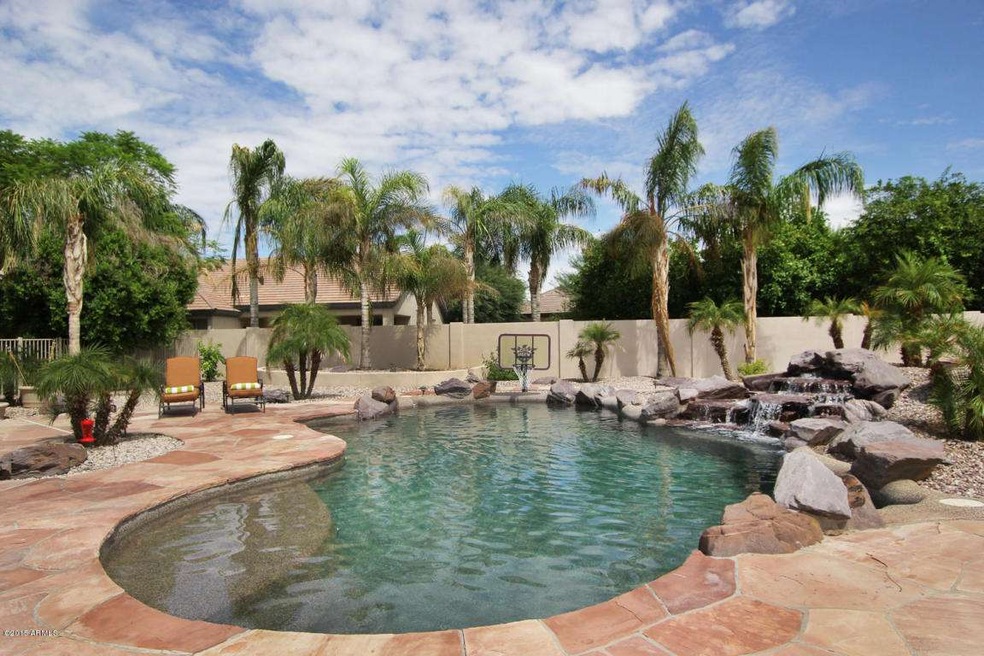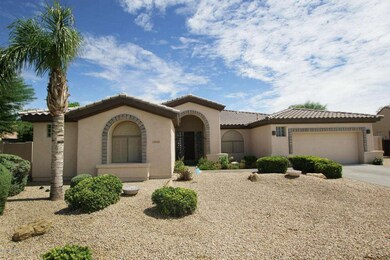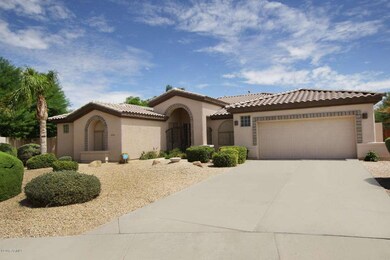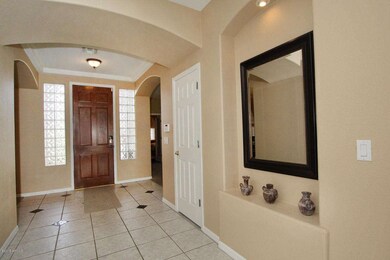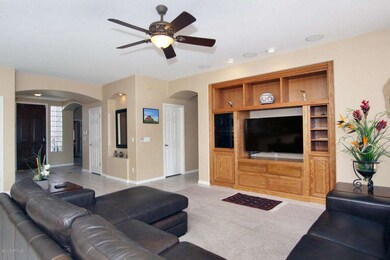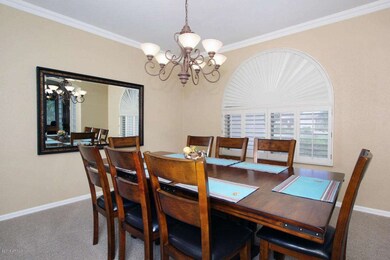
14420 W Avalon Dr Unit II Goodyear, AZ 85395
Palm Valley NeighborhoodEstimated Value: $696,000 - $733,756
Highlights
- Play Pool
- RV Gated
- Clubhouse
- Litchfield Elementary School Rated A-
- 0.4 Acre Lot
- Outdoor Fireplace
About This Home
As of September 2015Your own Resort Oasis Awaits! This amazing home is sure to impress. This impeccable home boasts a desirable location, incredible lot, amazing back yard oasis while conveniently situated in the sought after community of Palm Valley! This home offers over 3,100 sf of single-story living area, four bedrooms plus a den, open great room, family room and formal dining area. Extensive built-in cabinetry, wet-bar and plantation shutters throughout. Granite counter-tops, security system, R/O system and water softener. The 17,000+ sf (over 1/3 acre) lot features a huge heated pebble tech pool & fantastic rock waterfall, built in BBQ, custom outdoor fireplace, a large grass area on one side and RV gated concrete pad on the other, tons of palm trees, flagstone, and more! This owner has spared no expense maintaining this home!! Close to excellent Palm Valley schools, shopping and recreation areas. All Landscape irrigation has been replaced by owner and pool has been recently serviced with filters and new motor. This home is in Tip Top Shape! Come see this great home today!
Last Agent to Sell the Property
HomeSmart License #BR555575000 Listed on: 04/25/2015

Last Buyer's Agent
Angela Woellmer
HomeSmart License #SA583072000
Home Details
Home Type
- Single Family
Est. Annual Taxes
- $3,846
Year Built
- Built in 1999
Lot Details
- 0.4 Acre Lot
- Desert faces the front and back of the property
- Block Wall Fence
- Corner Lot
- Front and Back Yard Sprinklers
- Sprinklers on Timer
- Grass Covered Lot
HOA Fees
- $57 Monthly HOA Fees
Parking
- 2 Car Garage
- Garage Door Opener
- RV Gated
Home Design
- Wood Frame Construction
- Tile Roof
- Stucco
Interior Spaces
- 3,105 Sq Ft Home
- 1-Story Property
- Ceiling height of 9 feet or more
- Ceiling Fan
- Fireplace
- Solar Screens
- Security System Owned
Kitchen
- Eat-In Kitchen
- Breakfast Bar
- Built-In Microwave
- Kitchen Island
- Granite Countertops
Flooring
- Carpet
- Tile
Bedrooms and Bathrooms
- 4 Bedrooms
- Primary Bathroom is a Full Bathroom
- 3.5 Bathrooms
- Dual Vanity Sinks in Primary Bathroom
- Bathtub With Separate Shower Stall
Outdoor Features
- Play Pool
- Covered patio or porch
- Outdoor Fireplace
- Built-In Barbecue
- Playground
Schools
- Palm Valley Elementary School
- Western Sky Middle School
- Millennium High School
Utilities
- Refrigerated Cooling System
- Heating System Uses Natural Gas
- Water Filtration System
- High Speed Internet
- Cable TV Available
Listing and Financial Details
- Tax Lot 104
- Assessor Parcel Number 501-70-429
Community Details
Overview
- Association fees include ground maintenance
- Aam Association, Phone Number (602) 957-9191
- Built by Resort Back Yard
- Palm Valley Phase 3A Unit 2 Subdivision, Heated Pool Floorplan
- FHA/VA Approved Complex
Amenities
- Clubhouse
- Theater or Screening Room
- Recreation Room
Recreation
- Tennis Courts
- Community Playground
- Community Pool
- Bike Trail
Ownership History
Purchase Details
Purchase Details
Home Financials for this Owner
Home Financials are based on the most recent Mortgage that was taken out on this home.Purchase Details
Purchase Details
Home Financials for this Owner
Home Financials are based on the most recent Mortgage that was taken out on this home.Purchase Details
Home Financials for this Owner
Home Financials are based on the most recent Mortgage that was taken out on this home.Purchase Details
Home Financials for this Owner
Home Financials are based on the most recent Mortgage that was taken out on this home.Purchase Details
Home Financials for this Owner
Home Financials are based on the most recent Mortgage that was taken out on this home.Similar Homes in the area
Home Values in the Area
Average Home Value in this Area
Purchase History
| Date | Buyer | Sale Price | Title Company |
|---|---|---|---|
| Wenzel John S | -- | None Available | |
| Wenzel John S | -- | None Available | |
| Wenzel John S | $382,000 | Equity Title Agency Inc | |
| Garnett Damian | -- | Stewart Title & Trust | |
| Garnett Damian | $300,000 | Grand Canyon Title Agency | |
| Vore Angela B | -- | Lsi | |
| Pollman Todd | $175,000 | Lsi | |
| Vore Kelly R | $254,044 | Security Title Agency | |
| Golden Heritage Homes Inc | -- | Security Title Agency |
Mortgage History
| Date | Status | Borrower | Loan Amount |
|---|---|---|---|
| Open | Wenzel John S | $100,000 | |
| Open | Wenzel John S | $305,600 | |
| Closed | Wenzel John S | $305,600 | |
| Previous Owner | Pollman Todd | $171,830 | |
| Previous Owner | Vore Kelly R | $192,310 | |
| Previous Owner | Vore Kelly R | $203,200 | |
| Closed | Vore Kelly R | $38,100 |
Property History
| Date | Event | Price | Change | Sq Ft Price |
|---|---|---|---|---|
| 09/04/2015 09/04/15 | Sold | $382,000 | -4.3% | $123 / Sq Ft |
| 08/12/2015 08/12/15 | For Sale | $398,975 | 0.0% | $128 / Sq Ft |
| 07/31/2015 07/31/15 | Pending | -- | -- | -- |
| 06/22/2015 06/22/15 | Price Changed | $398,975 | -0.3% | $128 / Sq Ft |
| 05/25/2015 05/25/15 | Price Changed | $399,975 | -6.5% | $129 / Sq Ft |
| 05/18/2015 05/18/15 | Price Changed | $427,975 | -0.5% | $138 / Sq Ft |
| 05/13/2015 05/13/15 | Price Changed | $429,950 | -1.2% | $138 / Sq Ft |
| 05/01/2015 05/01/15 | Price Changed | $435,000 | -2.7% | $140 / Sq Ft |
| 04/26/2015 04/26/15 | Price Changed | $447,000 | +2.8% | $144 / Sq Ft |
| 04/25/2015 04/25/15 | For Sale | $435,000 | +45.0% | $140 / Sq Ft |
| 07/11/2012 07/11/12 | Sold | $300,000 | +0.3% | $97 / Sq Ft |
| 06/01/2012 06/01/12 | Pending | -- | -- | -- |
| 05/23/2012 05/23/12 | For Sale | $299,000 | -- | $96 / Sq Ft |
Tax History Compared to Growth
Tax History
| Year | Tax Paid | Tax Assessment Tax Assessment Total Assessment is a certain percentage of the fair market value that is determined by local assessors to be the total taxable value of land and additions on the property. | Land | Improvement |
|---|---|---|---|---|
| 2025 | $4,496 | $37,270 | -- | -- |
| 2024 | $4,376 | $35,495 | -- | -- |
| 2023 | $4,376 | $46,350 | $9,270 | $37,080 |
| 2022 | $4,225 | $37,030 | $7,400 | $29,630 |
| 2021 | $4,561 | $35,470 | $7,090 | $28,380 |
| 2020 | $4,483 | $33,970 | $6,790 | $27,180 |
| 2019 | $4,403 | $31,330 | $6,260 | $25,070 |
| 2018 | $4,294 | $31,600 | $6,320 | $25,280 |
| 2017 | $4,085 | $29,730 | $5,940 | $23,790 |
| 2016 | $3,855 | $28,080 | $5,610 | $22,470 |
| 2015 | $3,816 | $28,150 | $5,630 | $22,520 |
Agents Affiliated with this Home
-
Christopher Davis

Seller's Agent in 2015
Christopher Davis
HomeSmart
(602) 696-8167
3 Total Sales
-

Buyer's Agent in 2015
Angela Woellmer
HomeSmart
-
P
Seller's Agent in 2012
Patrick O'Neill
DPR Realty
-
Peter Labodi

Buyer's Agent in 2012
Peter Labodi
HomeSmart
(602) 290-3324
48 Total Sales
Map
Source: Arizona Regional Multiple Listing Service (ARMLS)
MLS Number: 5271122
APN: 501-70-429
- 14462 W Avalon Dr
- 14437 W Lexington Ave Unit 2
- 14442 W Lexington Ave
- 9963 W Cora Ln
- 3547 N 145th Ave
- 3559 N 143rd Ave
- 14672 W Whitton Ave
- 14294 W Edgemont Ave
- 14432 W Weldon Ave
- 3394 N 147th Ln
- 14612 W Edgemont Ave
- 14246 W Columbus Ave
- 3022 N 148th Ave
- 3147 N Couples Dr
- 14228 W Weldon Ave
- 3852 N 143rd Ln
- 356 Ancora Dr W
- 14430 W Windsor Ave
- 3070 N 148th Dr
- 3021 N 148th Dr
- 14420 W Avalon Dr Unit II
- 3145 N 144th Dr
- 14423 W Monterey Way
- 14431 W Monterey Way
- 3253 N 144th Dr
- 3125 N 144th Dr
- 14438 W Avalon Dr
- 14439 W Monterey Way
- 14437 W Avalon Dr
- 3265 N 144th Dr
- 14450 W Avalon Dr
- 3162 N 143rd Ln
- 3142 N 143rd Ln Unit II
- 3182 N 143rd Ln
- 14430 W Monterey Way Unit 1
- 3122 N 143rd Ln
- 3194 N 143rd Ln
- 14436 W Monterey Way Unit I
- 14459 W Avalon Dr
- 3277 N 144th Dr
