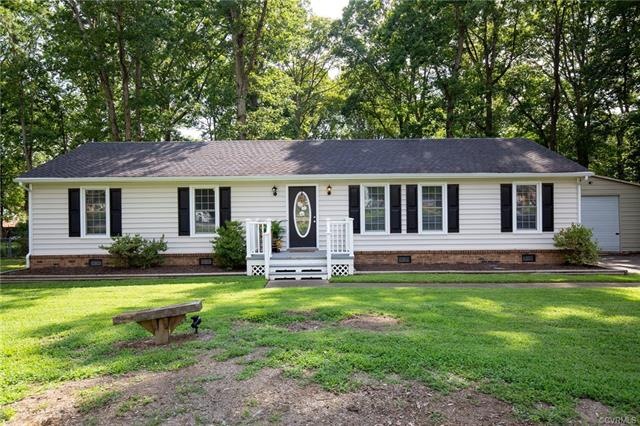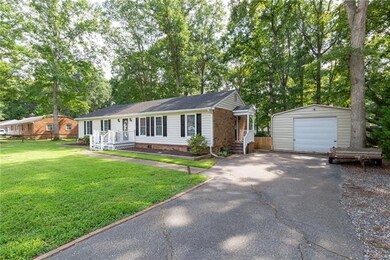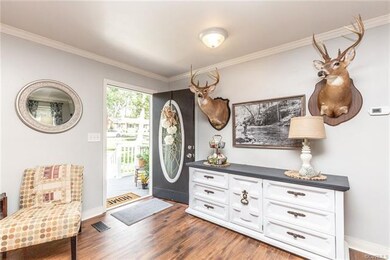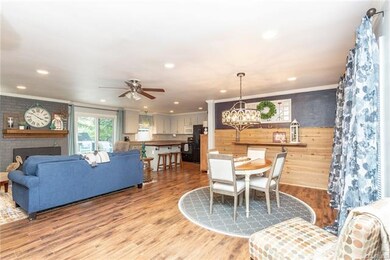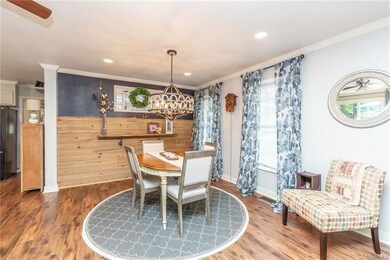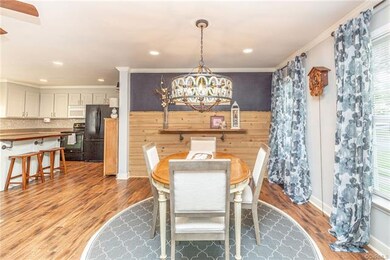
14421 Branding Iron Rd Chesterfield, VA 23838
Birkdale NeighborhoodEstimated Value: $347,000 - $395,000
Highlights
- Deck
- Granite Countertops
- Shed
- Wood Flooring
- Front Porch
- Central Air
About This Home
As of September 2020You are going to fall in love with this beautifully renovated rancher on ½ ACRE. This home boasts 3 bedrooms and 2 full baths. When you step inside you will notice amazing open concept dining room, living room, and kitchen combo. CROWN MOLDING, an UPDATED FIREPLACE, and SHIPLAP give the open space a glamorous feel. The kitchen has a tile backsplash, bosch dishwasher, and walnut island. Off the kitchen is an office/4th bedroom. The remaining 3 bedrooms and 2 full baths are on the other side of the home. NEW Paint throughout and NEW CARPET in the bedrooms. Looking for a great entertainment space, step onto the oversized deck with small bar area that overlooks the private backyard. Great schools, shopping and restaurants nearby!
Last Agent to Sell the Property
Shaheen Ruth Martin & Fonville License #0225212761 Listed on: 08/06/2020

Home Details
Home Type
- Single Family
Est. Annual Taxes
- $2,016
Year Built
- Built in 1975
Lot Details
- 0.5 Acre Lot
- Partially Fenced Property
- Zoning described as R15
Home Design
- Brick Exterior Construction
- Composition Roof
- Vinyl Siding
Interior Spaces
- 1,560 Sq Ft Home
- 1-Story Property
- Ceiling Fan
- Wood Burning Fireplace
- Fireplace Features Masonry
- Crawl Space
Kitchen
- Microwave
- Dishwasher
- Granite Countertops
- Disposal
Flooring
- Wood
- Partially Carpeted
Bedrooms and Bathrooms
- 3 Bedrooms
- 2 Full Bathrooms
Parking
- Carport
- Driveway
- Paved Parking
Outdoor Features
- Deck
- Shed
- Front Porch
Schools
- Grange Hall Elementary School
- Bailey Bridge Middle School
- Manchester High School
Utilities
- Central Air
- Heat Pump System
- Water Heater
- Septic Tank
Community Details
- Physic Hill Subdivision
Listing and Financial Details
- Tax Lot 2
- Assessor Parcel Number 720-65-24-96-000-000
Ownership History
Purchase Details
Home Financials for this Owner
Home Financials are based on the most recent Mortgage that was taken out on this home.Purchase Details
Home Financials for this Owner
Home Financials are based on the most recent Mortgage that was taken out on this home.Purchase Details
Purchase Details
Home Financials for this Owner
Home Financials are based on the most recent Mortgage that was taken out on this home.Purchase Details
Home Financials for this Owner
Home Financials are based on the most recent Mortgage that was taken out on this home.Similar Homes in the area
Home Values in the Area
Average Home Value in this Area
Purchase History
| Date | Buyer | Sale Price | Title Company |
|---|---|---|---|
| Schneider Allison R | $260,000 | First Title & Escrow Inc | |
| Ward Scott L | $145,000 | -- | |
| Wells Fargo Bank Na | $174,700 | -- | |
| Stables Christopher D | $184,000 | -- | |
| Wells John T | -- | -- |
Mortgage History
| Date | Status | Borrower | Loan Amount |
|---|---|---|---|
| Open | Schneider Allison R | $262,626 | |
| Previous Owner | Ward Scott L | $149,750 | |
| Previous Owner | Stables Christopher D | $187,755 | |
| Previous Owner | Wells John T | $41,800 |
Property History
| Date | Event | Price | Change | Sq Ft Price |
|---|---|---|---|---|
| 09/21/2020 09/21/20 | Sold | $260,000 | +4.0% | $167 / Sq Ft |
| 08/09/2020 08/09/20 | Pending | -- | -- | -- |
| 08/06/2020 08/06/20 | For Sale | $249,990 | +72.4% | $160 / Sq Ft |
| 02/02/2012 02/02/12 | Sold | $145,000 | -3.3% | $93 / Sq Ft |
| 01/02/2012 01/02/12 | Pending | -- | -- | -- |
| 10/27/2011 10/27/11 | For Sale | $149,900 | -- | $96 / Sq Ft |
Tax History Compared to Growth
Tax History
| Year | Tax Paid | Tax Assessment Tax Assessment Total Assessment is a certain percentage of the fair market value that is determined by local assessors to be the total taxable value of land and additions on the property. | Land | Improvement |
|---|---|---|---|---|
| 2024 | $2,861 | $308,700 | $70,000 | $238,700 |
| 2023 | $2,604 | $286,200 | $64,000 | $222,200 |
| 2022 | $2,462 | $267,600 | $58,000 | $209,600 |
| 2021 | $2,322 | $241,800 | $56,000 | $185,800 |
| 2020 | $2,031 | $213,800 | $54,000 | $159,800 |
| 2019 | $2,016 | $212,200 | $54,000 | $158,200 |
| 2018 | $1,993 | $210,200 | $52,000 | $158,200 |
| 2017 | $1,939 | $196,800 | $51,000 | $145,800 |
| 2016 | $1,678 | $174,800 | $50,000 | $124,800 |
| 2015 | $1,635 | $167,700 | $45,000 | $122,700 |
| 2014 | $1,616 | $165,700 | $45,000 | $120,700 |
Agents Affiliated with this Home
-
Eric Piedra

Seller's Agent in 2020
Eric Piedra
Shaheen Ruth Martin & Fonville
(804) 370-4245
26 in this area
188 Total Sales
-
Melissa Karlson

Seller Co-Listing Agent in 2020
Melissa Karlson
Real Broker LLC
(804) 476-2443
25 in this area
109 Total Sales
-
Monica Kincaid

Buyer's Agent in 2020
Monica Kincaid
EXP Realty LLC
(540) 327-8237
8 in this area
188 Total Sales
-
T
Seller's Agent in 2012
Troy Smith
Long & Foster
-
Vickie Simpson

Buyer's Agent in 2012
Vickie Simpson
Long & Foster REALTORS
(804) 921-2073
1 in this area
19 Total Sales
Map
Source: Central Virginia Regional MLS
MLS Number: 2023331
APN: 720-65-24-96-000-000
- 11701 Winterpock Rd
- 11912 Longtown Dr
- 11800 Winterpock Rd
- 11701 Longtown Dr
- 10601 Winterpock Rd
- 13731 Brandy Oaks Terrace
- 14924 Willow Hill Ln
- 15306 Willow Hill Ln
- 9612 Prince James Place
- 14204 Summercreek Ct
- 12419 Trumpington Ct
- 13700 Orchid Dr
- 15701 Greenhart Dr
- 10501 Pembrooke Dock Place
- 15613 Greenhart Dr
- 8500 Halls Retreat Place
- 8800 Pima Terrace
- 15607 Greenhart Dr
- 8512 Halls Retreat Place
- 9325 Lavenham Ct
- 14421 Branding Iron Rd
- 14411 Branding Iron Rd
- 14431 Branding Iron Rd
- 14430 Rosebud Rd
- 14420 Branding Iron Rd
- 14440 Rosebud Rd
- 14401 Branding Iron Rd
- 14420 Rosebud Rd
- 14410 Branding Iron Rd
- 14430 Branding Iron Rd
- 14400 Branding Iron Rd
- 14410 Rosebud Rd
- 11330 Mendota Rd
- 11340 Mendota Rd
- 14331 Branding Iron Rd
- 11320 Mendota Rd
- 11350 Mendota Rd
- 14341 Ranger Rd
- 14400 Rosebud Rd
- 14330 Branding Iron Rd
