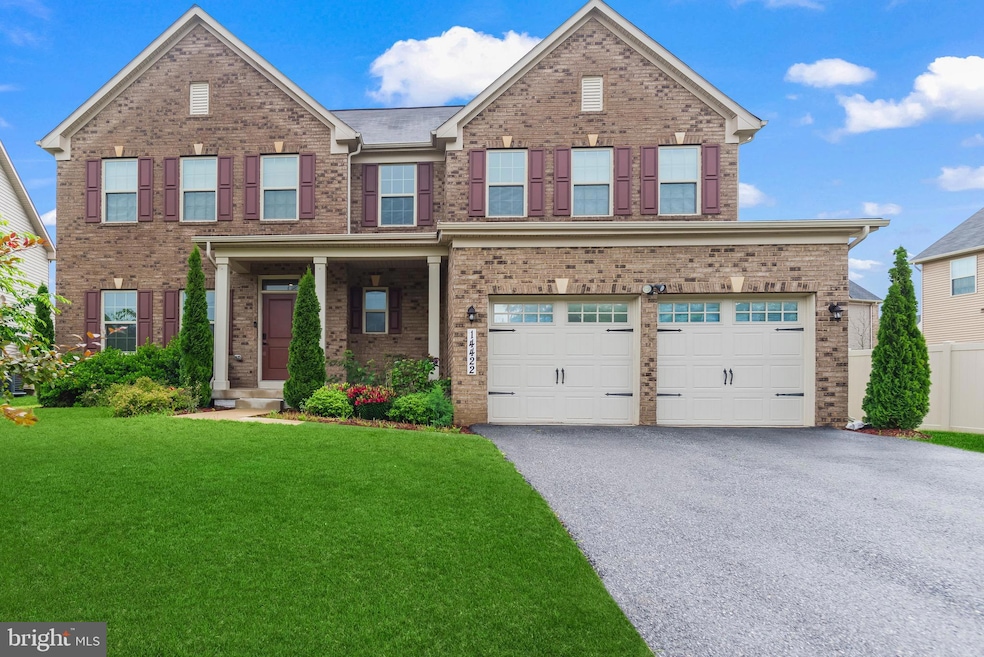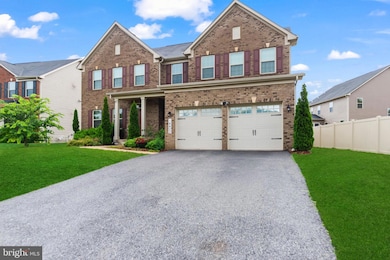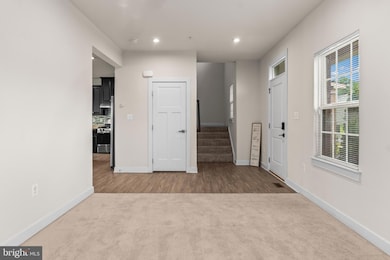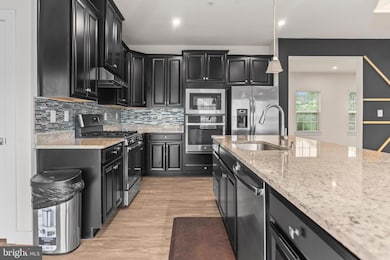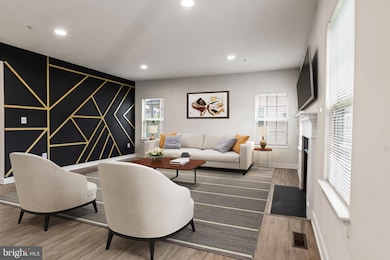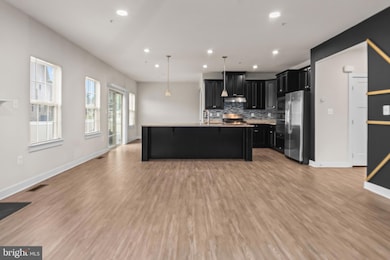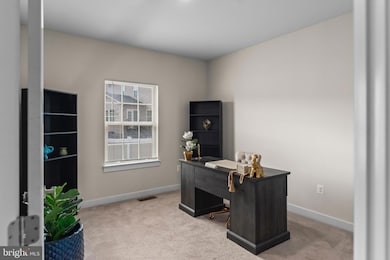
14422 Quarry View Rd Brandywine, MD 20613
Estimated payment $4,414/month
Highlights
- Eat-In Gourmet Kitchen
- Colonial Architecture
- Community Pool
- Open Floorplan
- Upgraded Countertops
- Tennis Courts
About This Home
THIS CHARMING HOME JUST BECAME EVEN MORE AFFORDABLE!!! The sellers are offering a unique opportunity: the buyer can choose their buyer concession! Options may include rate buydown, closing cost assistance, or price adjustment tailored to meet the buyer’s needs.
Welcome to 14422 Quarry View Road, a stunning 4-bedroom, 3.5-bathroom home, located in the prestigious Preserve at Danville Estates community of Brandywine. This home offers the perfect blend of luxury and functionality, ideal for modern living and a thoughtfully designed layout. Upon entry, the foyer welcomes you to a sitting room / formal dining room. The family room boasts a cozy fireplace. The gourmet kitchen, including a breakfast area/nook, provides direct access to a spacious backyard, perfect for outdoor gatherings. This kitchen is complete with an island, gas cooktop, double ovens, and ample counter and cabinet space. Leaving the kitchen area, there is a room ideal for a home office. There you can set up your desk and make that your designated work-from-home location. As you move up the stairs to the second level, it features an owner’s suite and three large sized bedrooms . The owner’s suite features two walk-in closets and a bathroom with a soaking tub, a standing shower, and a double vanity. The fully finished basement is perfect for entertaining and has plenty of space for storage. Additional features include a 2 car garage and plenty of space in the driveway for visiting family and friends. With its prime location minutes from the National Harbor, DC, and the Patuxent River, modern amenities, and ample space for customization, this home offers the perfect combination of elegance and functionality.
Home Details
Home Type
- Single Family
Est. Annual Taxes
- $8,142
Year Built
- Built in 2019
Lot Details
- 0.3 Acre Lot
- Landscaped
- Sprinkler System
- Property is zoned LCD
HOA Fees
- $86 Monthly HOA Fees
Parking
- 2 Car Attached Garage
- Front Facing Garage
- Garage Door Opener
- Driveway
Home Design
- Colonial Architecture
- Shingle Roof
- Shingle Siding
- Stone Siding
- Vinyl Siding
- Concrete Perimeter Foundation
Interior Spaces
- Property has 3 Levels
- Open Floorplan
- Ceiling height of 9 feet or more
- Recessed Lighting
- Fireplace Mantel
- Gas Fireplace
- Vinyl Clad Windows
- Window Screens
- Insulated Doors
- Entrance Foyer
- Family Room Off Kitchen
- Combination Kitchen and Dining Room
- Den
Kitchen
- Eat-In Gourmet Kitchen
- Breakfast Area or Nook
- Built-In Double Oven
- Gas Oven or Range
- Microwave
- ENERGY STAR Qualified Refrigerator
- Ice Maker
- ENERGY STAR Qualified Dishwasher
- Stainless Steel Appliances
- Kitchen Island
- Upgraded Countertops
- Disposal
Flooring
- Carpet
- Ceramic Tile
- Vinyl
Bedrooms and Bathrooms
- 4 Bedrooms
- En-Suite Primary Bedroom
- En-Suite Bathroom
- Walk-In Closet
- Soaking Tub
- Bathtub with Shower
- Walk-in Shower
Laundry
- Laundry Room
- Laundry on upper level
- Dryer
- Washer
Basement
- Heated Basement
- Interior Basement Entry
- Sump Pump
Home Security
- Carbon Monoxide Detectors
- Fire and Smoke Detector
- Fire Sprinkler System
Eco-Friendly Details
- Energy-Efficient Construction
- Energy-Efficient HVAC
- Energy-Efficient Lighting
- ENERGY STAR Qualified Equipment for Heating
Outdoor Features
- Exterior Lighting
Utilities
- Forced Air Heating and Cooling System
- Programmable Thermostat
- Underground Utilities
- 200+ Amp Service
- Tankless Water Heater
Listing and Financial Details
- Assessor Parcel Number 17055582848
Community Details
Overview
- The Preserve At Piscataway Homeowners Association
- Danville Estates Subdivision
Amenities
- Community Center
Recreation
- Tennis Courts
- Community Basketball Court
- Community Playground
- Community Pool
- Jogging Path
Map
Home Values in the Area
Average Home Value in this Area
Tax History
| Year | Tax Paid | Tax Assessment Tax Assessment Total Assessment is a certain percentage of the fair market value that is determined by local assessors to be the total taxable value of land and additions on the property. | Land | Improvement |
|---|---|---|---|---|
| 2024 | $8,142 | $533,000 | $126,800 | $406,200 |
| 2023 | $7,865 | $507,200 | $0 | $0 |
| 2022 | $7,500 | $481,400 | $0 | $0 |
| 2021 | $7,147 | $455,600 | $100,900 | $354,700 |
| 2020 | $6,883 | $437,833 | $0 | $0 |
| 2019 | $198 | $13,833 | $0 | $0 |
| 2018 | $189 | $11,300 | $11,300 | $0 |
| 2017 | $168 | $11,300 | $0 | $0 |
Property History
| Date | Event | Price | Change | Sq Ft Price |
|---|---|---|---|---|
| 08/27/2025 08/27/25 | Pending | -- | -- | -- |
| 08/06/2025 08/06/25 | Price Changed | $674,900 | -0.6% | $166 / Sq Ft |
| 07/21/2025 07/21/25 | Price Changed | $678,900 | -0.9% | $167 / Sq Ft |
| 07/10/2025 07/10/25 | Price Changed | $684,900 | -2.1% | $168 / Sq Ft |
| 06/21/2025 06/21/25 | Price Changed | $699,900 | -0.7% | $172 / Sq Ft |
| 06/08/2025 06/08/25 | For Sale | $704,900 | +47.5% | $173 / Sq Ft |
| 10/28/2019 10/28/19 | Sold | $477,985 | +2.8% | $128 / Sq Ft |
| 07/17/2019 07/17/19 | Price Changed | $465,000 | -9.2% | $125 / Sq Ft |
| 05/21/2019 05/21/19 | Pending | -- | -- | -- |
| 04/04/2019 04/04/19 | Price Changed | $512,000 | +1.0% | $137 / Sq Ft |
| 03/07/2019 03/07/19 | For Sale | $507,000 | -- | $136 / Sq Ft |
Purchase History
| Date | Type | Sale Price | Title Company |
|---|---|---|---|
| Deed | $477,985 | Nvr Setmnt Svcs Of Md Inc | |
| Deed | $131,141 | Nvr Settlement Services |
Mortgage History
| Date | Status | Loan Amount | Loan Type |
|---|---|---|---|
| Open | $19,485 | New Conventional | |
| Closed | $22,466 | New Conventional | |
| Open | $469,329 | New Conventional |
Similar Homes in Brandywine, MD
Source: Bright MLS
MLS Number: MDPG2152826
APN: 05-5582848
- 3903 Emory Ridge Rd
- 4001 Emory Ridge Rd
- 14108 Lunnet Ct
- 13804 Chestnut Oak Ln
- 14302 Hidden Forest Dr
- 4300 Mountain Laurel Way
- 3304 Saint Marys View Rd
- 4820 Danville Rd
- 3919 Woodreed Dr
- 3204 Saint Marys View Rd
- 0 Springfield Rd S Unit MDPG2162056
- 3905 Floral Park Rd
- 2832 Admiral Ridge Rd
- 2811 Saint Marys View Rd
- 2808 Saint Marys View Rd
- 2509 Brandy Ln
- 2510 Brandy Ln
- 3601 Applecross Ct
- 3708 Blackwater Rd
- 2608 Saint Marys View Rd
