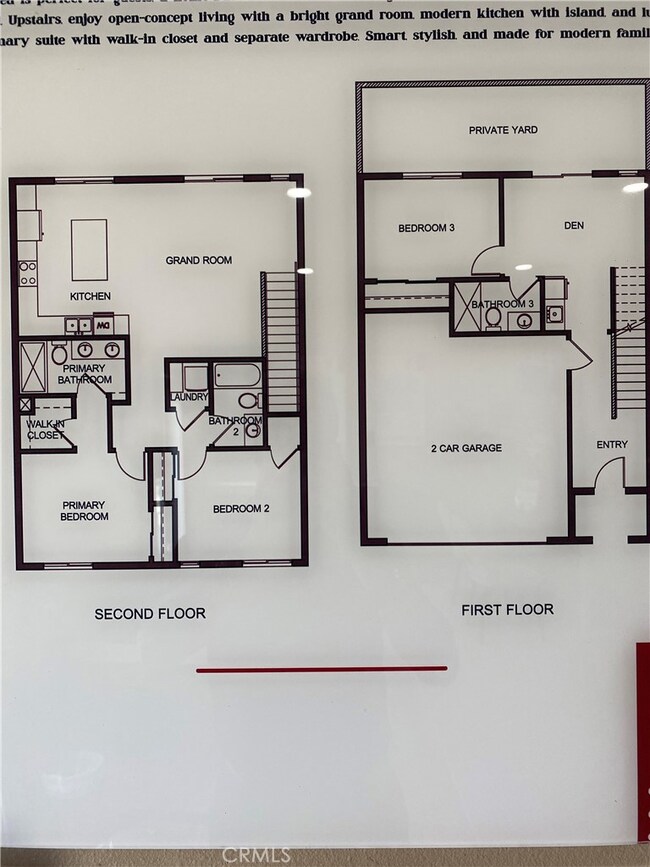
144228 Bing Ave Fontana, CA 92335
Estimated payment $3,967/month
Highlights
- Under Construction
- Primary Bedroom Suite
- Open Floorplan
- Summit High School Rated A-
- Gated Community
- Mountain View
About This Home
Brand new construction, 3 bedroom, 3 bath Condominium with it's own private back patio/yard. Welcome home to Cherry Village, a new community offering Free Solar (included in the price). Affordable Luxury Living without a high price, offering Quartz countertops throughout the home, beautiful Luxury Vinyl Planking throughout most living areas. Open floor plan with Great Room and spacious kitchen, including a large kitchen island. All electric appliances include refrigerator, washer, dryer, dishwasher, stove and microwave. A downstairs bedroom with an adjacent full bath is perfect for guests, roommates, or a home office. You will be amazed by the comfort and luxury built into this 1130 sq ft dream home. Images are artist rendering as no photography has been secured for this wonderful property. Conveniently located to major employment centers, freeways, shopping, restaurants and shopping.
Listing Agent
Destiny Group Real Estate Services Inc Brokerage Phone: 951-640-1050 License #00929485 Listed on: 07/14/2025
Open House Schedule
-
Friday, July 18, 202511:00 am to 4:00 pm7/18/2025 11:00:00 AM +00:007/18/2025 4:00:00 PM +00:00Add to Calendar
-
Saturday, July 19, 202511:00 am to 5:00 pm7/19/2025 11:00:00 AM +00:007/19/2025 5:00:00 PM +00:00Add to Calendar
Property Details
Home Type
- Condominium
Year Built
- Built in 2025 | Under Construction
Lot Details
- 1 Common Wall
- Vinyl Fence
HOA Fees
- $250 Monthly HOA Fees
Parking
- 2 Car Attached Garage
- Parking Available
- Front Facing Garage
- Single Garage Door
Home Design
- Slab Foundation
- Stucco
Interior Spaces
- 1,630 Sq Ft Home
- 2-Story Property
- Open Floorplan
- Recessed Lighting
- Double Pane Windows
- Sliding Doors
- Panel Doors
- Entrance Foyer
- Family Room Off Kitchen
- Storage
- Mountain Views
Kitchen
- Kitchenette
- Eat-In Kitchen
- Electric Oven
- Electric Range
- Free-Standing Range
- Microwave
- Freezer
- Ice Maker
- Water Line To Refrigerator
- Dishwasher
- ENERGY STAR Qualified Appliances
- Kitchen Island
- Quartz Countertops
- Self-Closing Drawers and Cabinet Doors
- Disposal
Bedrooms and Bathrooms
- 3 Bedrooms | 1 Main Level Bedroom
- Primary Bedroom Suite
- Walk-In Closet
- In-Law or Guest Suite
- 3 Full Bathrooms
- Quartz Bathroom Countertops
- Dual Vanity Sinks in Primary Bathroom
- Low Flow Toliet
- Bathtub with Shower
- Walk-in Shower
- Low Flow Shower
Laundry
- Laundry Room
- Laundry on upper level
- Dryer
- Washer
Home Security
Outdoor Features
- Concrete Porch or Patio
- Exterior Lighting
Schools
- Sequoia Middle School
- Summit High School
Utilities
- Central Heating and Cooling System
- Vented Exhaust Fan
- Underground Utilities
- ENERGY STAR Qualified Water Heater
- Cable TV Available
Additional Features
- ENERGY STAR Qualified Equipment for Heating
- Suburban Location
Listing and Financial Details
- Tax Lot 1101
- Tax Tract Number 20431
- $200 per year additional tax assessments
Community Details
Overview
- 82 Units
- Cherry Village HOA, Phone Number (951) 640-1050
- Active HOA
- Built by Cherry Village Inland LLC
- Plan 1
Amenities
- Community Barbecue Grill
- Picnic Area
Recreation
- Community Playground
Security
- Gated Community
- Carbon Monoxide Detectors
- Fire and Smoke Detector
- Fire Sprinkler System
Map
Home Values in the Area
Average Home Value in this Area
Property History
| Date | Event | Price | Change | Sq Ft Price |
|---|---|---|---|---|
| 07/14/2025 07/14/25 | For Sale | $569,990 | -- | $350 / Sq Ft |
Similar Homes in Fontana, CA
Source: California Regional Multiple Listing Service (CRMLS)
MLS Number: IV25158152
- 14432 Bing Ave
- 14680 Upland Ave
- 8082 Milan Ct
- 14690 Arrow Blvd
- 14241 Humbolt Ct
- 14928 Yucca Ave
- 14141 Tuolumne Ct
- 14028 Yorktown Ct
- 14097 Bancroft Ct
- 13870 Cobblestone Ct
- 13868 Lexus Ln
- 13841 Cobblestone Ct
- 15195 Foothill Blvd
- 7662 Plumaria Dr
- 14226 Remington Ct
- 7652 Plumaria Dr
- 14121 Exeter Ct
- 7550 Periwinkle Dr
- 8410 Mulberry Ave Unit 2
- 13674 Bennington Ct
- 14817 Foothill Blvd
- 8186 Banana Ave
- 14951 Foothill Blvd
- 14815 Country Ln Unit 2
- 13635 Arrow Route
- 8150 Cottonwood Ave
- 14964 Pepperdine Dr
- 7543 W Liberty Pkwy Unit 655
- 7126 Revere Way
- 14882 Randall Ave
- 7878 East Ave
- 13250 Foothill Blvd
- 7042 Calla Lily Dr
- 13196 Flagstaff Dr
- 13151 Joliet Dr
- 13208 Firestone Dr
- 7361 Lime Ave
- 13127 Malvasia Way
- 12915 Foothill Blvd
- 7363 Solstice Place





