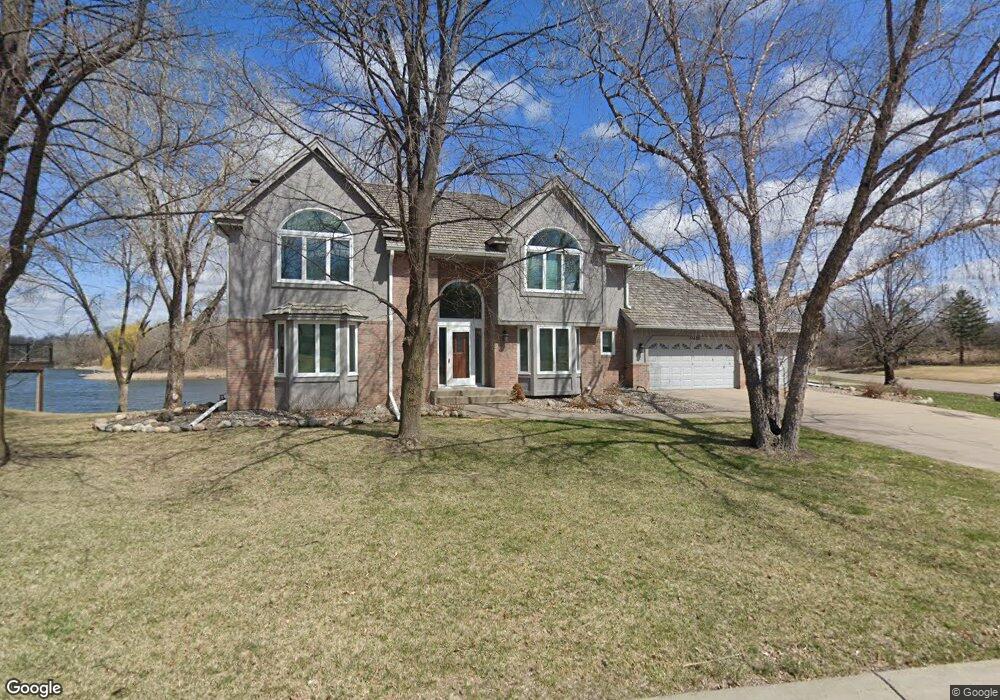Estimated Value: $771,000 - $870,000
5
Beds
4
Baths
2,828
Sq Ft
$289/Sq Ft
Est. Value
About This Home
This home is located at 14424 64th Ave N, Osseo, MN 55311 and is currently estimated at $817,674, approximately $289 per square foot. 14424 64th Ave N is a home located in Hennepin County with nearby schools including Meadow Ridge Elementary School, Wayzata Central Middle School, and Wayzata High School.
Ownership History
Date
Name
Owned For
Owner Type
Purchase Details
Closed on
Aug 7, 2017
Sold by
Lenghan Pamela J and Lenghan Pamela
Bought by
Sengupta Sabyasachi and Sengupta Sarah Campbell
Current Estimated Value
Purchase Details
Closed on
Aug 11, 1997
Sold by
Moses Frederick and Moses Pamela
Bought by
Lenaghan Thomas J and Lenaghan Pamela A
Create a Home Valuation Report for This Property
The Home Valuation Report is an in-depth analysis detailing your home's value as well as a comparison with similar homes in the area
Home Values in the Area
Average Home Value in this Area
Purchase History
| Date | Buyer | Sale Price | Title Company |
|---|---|---|---|
| Sengupta Sabyasachi | $510,000 | North Title | |
| Lenaghan Thomas J | $329,300 | -- |
Source: Public Records
Tax History Compared to Growth
Tax History
| Year | Tax Paid | Tax Assessment Tax Assessment Total Assessment is a certain percentage of the fair market value that is determined by local assessors to be the total taxable value of land and additions on the property. | Land | Improvement |
|---|---|---|---|---|
| 2024 | $8,786 | $719,800 | $212,900 | $506,900 |
| 2023 | $7,951 | $688,400 | $212,900 | $475,500 |
| 2022 | $7,528 | $701,000 | $212,900 | $488,100 |
| 2021 | $7,098 | $580,000 | $169,500 | $410,500 |
| 2020 | $7,285 | $547,900 | $152,700 | $395,200 |
| 2019 | $6,836 | $542,600 | $152,700 | $389,900 |
| 2018 | $6,701 | $508,300 | $132,600 | $375,700 |
| 2017 | $6,852 | $472,800 | $124,000 | $348,800 |
| 2016 | $6,966 | $468,500 | $124,000 | $344,500 |
| 2015 | $6,550 | $452,600 | $124,000 | $328,600 |
| 2014 | -- | $422,200 | $124,000 | $298,200 |
Source: Public Records
Map
Nearby Homes
- 13940 64th Ave N
- 6386 Minnesota Ln N
- 6170 Dallas Ln N
- 6245 Annapolis Ln N
- 13505 63rd Ave N
- 15097 67th Place N
- 6848 Polaris Ln N
- 13445 60th Place N Unit 94
- 5640 Dallas Ln N
- 6225 Vicksburg Ln N
- 6336 Yuma Ln N
- 16370 62nd Place N
- 5530 Annapolis Ln N
- 7244 Quantico Ln N
- 7082 Weston Ln N
- 6413 Archer Ln N
- 7094 Weston Ln N
- 7331 Berkshire Way
- 7261 Quantico Ln N
- 7099 Weston Ln N
- 6407 Glacier Ln N
- 14462 64th Ave N
- 14490 64th Ave N
- 14451 64th Ave N
- 6404 Glacier Ln N
- 14413 64th Ave N
- 14489 64th Ave N
- 6439 Glacier Ln N
- 6378 Glacier Ln N
- 14528 64th Ave N
- 14504 63rd Place N
- 14527 64th Ave N
- 14482 63rd Place N
- 14430 63rd Place N
- 6360 Glacier Ln N
- 14546 64th Ave N
- 14546 64th Ave N
- 14565 64th Ave N
- 14489 14489 63rd-Place-n
- 6481 Glacier Ln N
