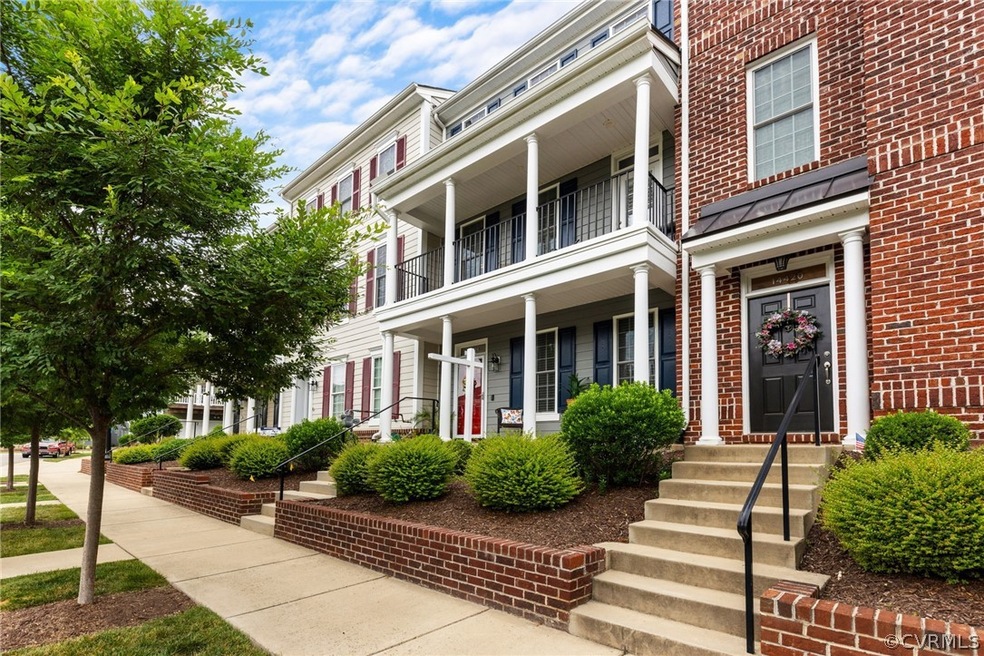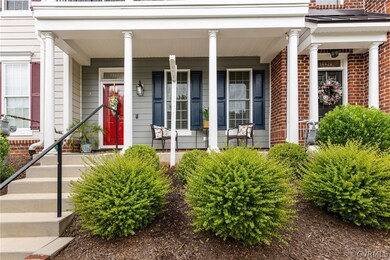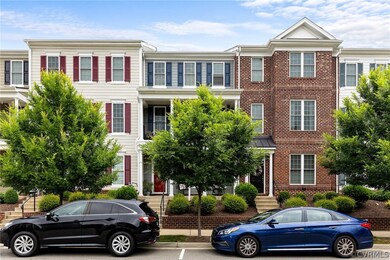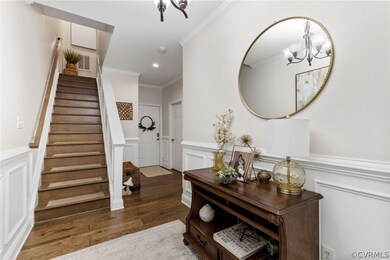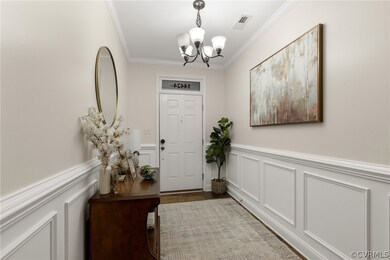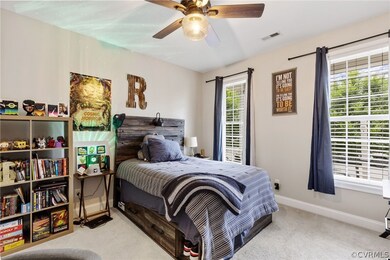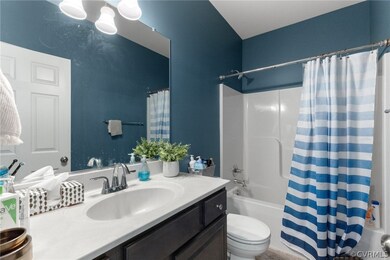
14424 Michaux Village Dr Midlothian, VA 23113
Westchester NeighborhoodHighlights
- Outdoor Pool
- Clubhouse
- Rowhouse Architecture
- Bettie Weaver Elementary School Rated A-
- Deck
- Wood Flooring
About This Home
As of August 2024This beautifully designed, light-filled townhome in the sought-after, low-maintenance, and amenity-rich Winterfield Park community offers a unique combination of modern amenities and aesthetic appeal in an unbeatable location! A double front porch, decorative columns, and meticulously maintained landscaping enhance the residence's curb appeal. Upon entering, the foyer welcomes you with detailed picture and crown mouldings, a sea of beautiful hardwood floors, as well as a first-floor bedroom and full bath. The main level boasts hardwood floors throughout, a chef's kitchen with gas cooking, granite countertops, tile backsplash, stainless appliances, and an upgraded pantry. The large Living Room features custom woodwork and access to a rear deck where you can enjoy your morning coffee or afternoon lemonade. The spacious Dining Room is open and leads to another covered, second-story porch. The Primary Suite offers detailed mouldings, a sitting area, and a luxury en-suite with a comfort-level double vanity, ceramic tile floors, a shower, and a walk-in closet. The second bedroom is large with a walk-in closet and en-suite bath. All of this within walking distance of restaurants, a coffee shop, a brewery, numerous grocery stores, and so much more, with easy access to 288, 76, and just 25 minutes to downtown.
Last Agent to Sell the Property
Joyner Fine Properties License #0225093204 Listed on: 06/30/2024

Townhouse Details
Home Type
- Townhome
Est. Annual Taxes
- $3,476
Year Built
- Built in 2018
Lot Details
- 1,298 Sq Ft Lot
HOA Fees
- $191 Monthly HOA Fees
Parking
- 2 Car Direct Access Garage
- Garage Door Opener
- Off-Street Parking
Home Design
- Rowhouse Architecture
- Brick Exterior Construction
- Slab Foundation
- Composition Roof
- Wood Siding
- HardiePlank Type
Interior Spaces
- 2,137 Sq Ft Home
- 3-Story Property
- High Ceiling
- Ceiling Fan
- Recessed Lighting
- Dining Area
Kitchen
- Eat-In Kitchen
- <<OvenToken>>
- Gas Cooktop
- <<microwave>>
- Dishwasher
- Granite Countertops
- Disposal
Flooring
- Wood
- Partially Carpeted
- Ceramic Tile
Bedrooms and Bathrooms
- 3 Bedrooms
- Main Floor Bedroom
- En-Suite Primary Bedroom
- Walk-In Closet
Laundry
- Dryer
- Washer
Home Security
Outdoor Features
- Outdoor Pool
- Balcony
- Deck
- Front Porch
Schools
- Bettie Weaver Elementary School
- Midlothian Middle School
- Midlothian High School
Utilities
- Zoned Heating and Cooling System
- Heating System Uses Natural Gas
- Vented Exhaust Fan
- Tankless Water Heater
- Gas Water Heater
Listing and Financial Details
- Tax Lot 35
- Assessor Parcel Number 725-71-00-26-600-000
Community Details
Overview
- Winterfield Park Subdivision
Amenities
- Common Area
- Clubhouse
Recreation
- Community Pool
Security
- Fire and Smoke Detector
Ownership History
Purchase Details
Home Financials for this Owner
Home Financials are based on the most recent Mortgage that was taken out on this home.Purchase Details
Home Financials for this Owner
Home Financials are based on the most recent Mortgage that was taken out on this home.Purchase Details
Home Financials for this Owner
Home Financials are based on the most recent Mortgage that was taken out on this home.Similar Homes in Midlothian, VA
Home Values in the Area
Average Home Value in this Area
Purchase History
| Date | Type | Sale Price | Title Company |
|---|---|---|---|
| Bargain Sale Deed | $439,000 | Fidelity National Title | |
| Deed | $429,000 | Fidelity National Title | |
| Warranty Deed | $324,396 | First American Title |
Mortgage History
| Date | Status | Loan Amount | Loan Type |
|---|---|---|---|
| Previous Owner | $386,100 | New Conventional | |
| Previous Owner | $250,000 | New Conventional | |
| Previous Owner | $223,000 | New Conventional | |
| Previous Owner | $224,396 | New Conventional |
Property History
| Date | Event | Price | Change | Sq Ft Price |
|---|---|---|---|---|
| 07/09/2025 07/09/25 | For Sale | $450,000 | +2.5% | $214 / Sq Ft |
| 08/20/2024 08/20/24 | Sold | $439,000 | -1.9% | $205 / Sq Ft |
| 07/23/2024 07/23/24 | Pending | -- | -- | -- |
| 06/30/2024 06/30/24 | For Sale | $447,500 | +4.3% | $209 / Sq Ft |
| 05/27/2022 05/27/22 | Sold | $429,000 | 0.0% | $201 / Sq Ft |
| 04/14/2022 04/14/22 | Pending | -- | -- | -- |
| 04/07/2022 04/07/22 | For Sale | $429,000 | -- | $201 / Sq Ft |
Tax History Compared to Growth
Tax History
| Year | Tax Paid | Tax Assessment Tax Assessment Total Assessment is a certain percentage of the fair market value that is determined by local assessors to be the total taxable value of land and additions on the property. | Land | Improvement |
|---|---|---|---|---|
| 2025 | $3,711 | $416,100 | $92,000 | $324,100 |
| 2024 | $3,711 | $412,800 | $92,000 | $320,800 |
| 2023 | $3,476 | $382,000 | $82,000 | $300,000 |
| 2022 | $3,175 | $345,100 | $78,000 | $267,100 |
| 2021 | $3,098 | $325,300 | $78,000 | $247,300 |
| 2020 | $3,011 | $316,200 | $78,000 | $238,200 |
| 2019 | $2,889 | $304,100 | $77,000 | $227,100 |
| 2018 | $713 | $75,000 | $75,000 | $0 |
| 2017 | $0 | $0 | $0 | $0 |
Agents Affiliated with this Home
-
Matt Cullather

Seller's Agent in 2025
Matt Cullather
Real Broker LLC
(804) 301-6288
2 in this area
246 Total Sales
-
Bentley Affendikis

Seller's Agent in 2024
Bentley Affendikis
Joyner Fine Properties
(804) 938-3539
17 in this area
106 Total Sales
-
Andrew Affendikis

Seller Co-Listing Agent in 2024
Andrew Affendikis
Joyner Fine Properties
(804) 332-4063
8 in this area
67 Total Sales
-
Freddie Coffey

Seller's Agent in 2022
Freddie Coffey
CapCenter
(804) 221-6419
2 in this area
94 Total Sales
-
B
Buyer's Agent in 2022
Brent Winters
Long & Foster
Map
Source: Central Virginia Regional MLS
MLS Number: 2416434
APN: 725-71-00-26-600-000
- 14432 Michaux Village Dr
- 14434 Michaux Springs Dr
- 14137 Rigney Dr
- 14331 Roderick Ct
- 414 Michaux View Ct
- 14000 Westfield Rd
- 1321 Ewing Park Loop
- 14243 Tanager Wood Ct
- 14235 Tanager Wood Ct
- 14300 Wallingham Loop
- 14331 W Salisbury Rd
- 231 Wallingham Dr
- 341 Crofton Village Terrace Unit KD
- 445 Dunlin Ct
- 14530 Gildenborough Dr
- 442 Dunlin Ct
- 2242 Banstead Rd
- 13503 Headwaters Place
- 101 Avenda Ln
- 107 Avenda Ln
