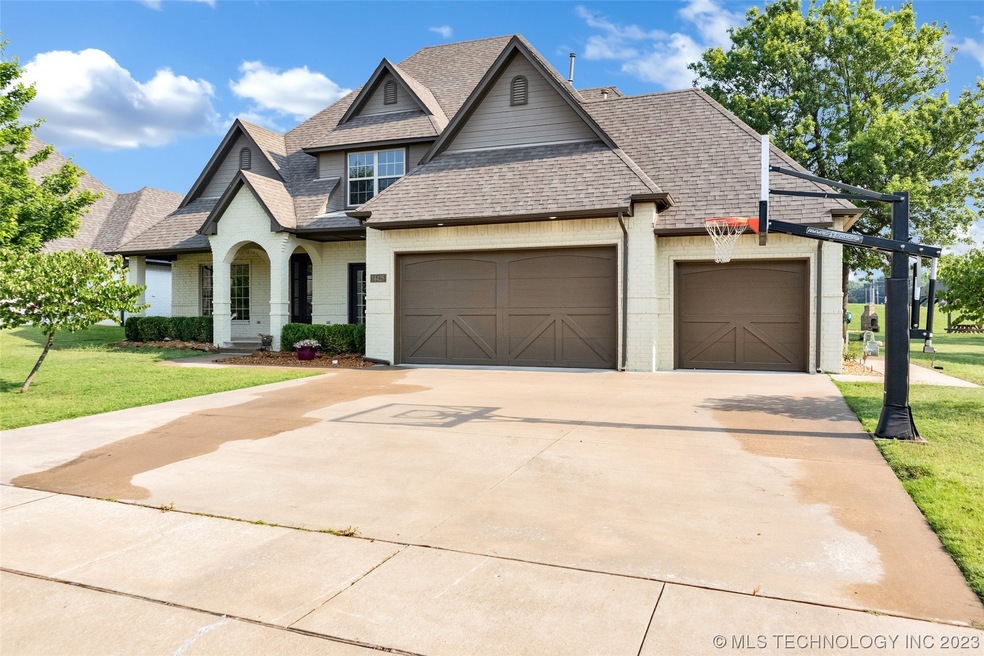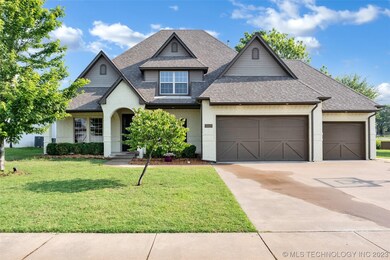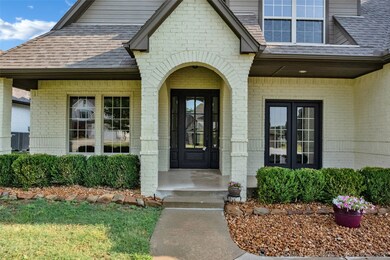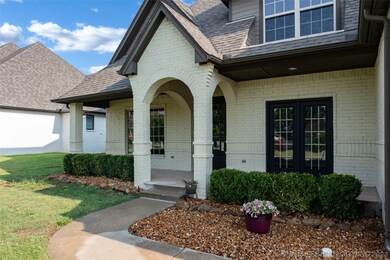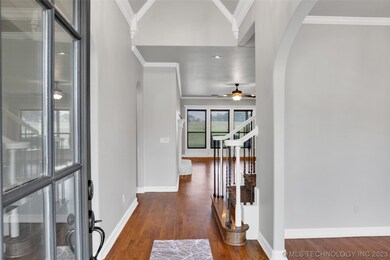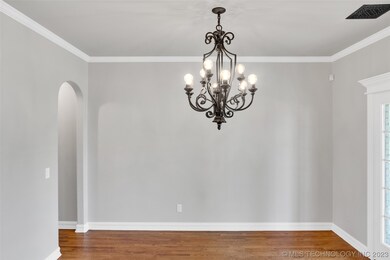
14425 E 94th St N Owasso, OK 74055
Highlights
- Gated Community
- Mature Trees
- Pond
- Hayward Smith Elementary School Rated A
- French Provincial Architecture
- Vaulted Ceiling
About This Home
As of April 2024Seller is now offering an additional $10,000 buyer credit to be paid by seller at closing to go towards closing costs, interest rate buy-down or toward a decorating allowance. $20k price improvement!!! This better than new home in gated Nottingham Hill in the heart of Owasso is priced to sell and BELOW MARKET VALUE! Meticulously maintained, tons of upgrades and extras, and newly added additional foam insulation for even greater energy efficiency. Backing to neighborhood pond, park and walking trail, this 4/3.5/3 home boasts...This 4/3.5/3 home boasts 2 beds down w/ private baths, oversized great room, office, formal dining w dry bar & open concept kitchen with large breakfast nook. Kitchen packs a punch w/ double ovens, ss whirlpool appliances & XL pantry. Recently remodeled bathrooms, wood blinds, flooring & fixtures. Upstairs features 2 beds, bath w/ double sinks, & XL game room that could opt as a 5th bedroom. Storage plentiful w/ XL walkout attic and tons of closet space. Energy efficiency can be found w/ foam insulated walls, insulated doors & windows, prog thermostat & ceiling fans. Oversized laundry w/sink, folding area, storage & hideaway ironing board. Enjoy early mornings & evenings on the extended covered patios, both front & back. Epoxy flooring on both patios, as well as garage. Adjustable basketball goal. Move-in ready - inspections done 8/2022 and repairs made. Seller is Arkansas licensed real estate agent. Open House traffic please enter through 96th St N Gate.
Home Details
Home Type
- Single Family
Est. Annual Taxes
- $4,393
Year Built
- Built in 2009
Lot Details
- 0.28 Acre Lot
- South Facing Home
- Landscaped
- Sprinkler System
- Mature Trees
HOA Fees
- $63 Monthly HOA Fees
Parking
- 3 Car Attached Garage
Home Design
- French Provincial Architecture
- Brick Exterior Construction
- Slab Foundation
- Wood Frame Construction
- Fiberglass Roof
- HardiePlank Type
- Asphalt
Interior Spaces
- 3,143 Sq Ft Home
- 2-Story Property
- Central Vacuum
- Dry Bar
- Vaulted Ceiling
- Ceiling Fan
- Gas Log Fireplace
- Vinyl Clad Windows
- Insulated Windows
- Insulated Doors
- Washer and Electric Dryer Hookup
- Attic
Kitchen
- Built-In Double Oven
- Electric Oven
- Built-In Range
- Microwave
- Plumbed For Ice Maker
- Dishwasher
- Granite Countertops
- Disposal
Flooring
- Wood
- Tile
Bedrooms and Bathrooms
- 4 Bedrooms
Home Security
- Security System Leased
- Fire and Smoke Detector
Eco-Friendly Details
- Energy-Efficient Windows
- Energy-Efficient Insulation
- Energy-Efficient Doors
Outdoor Features
- Pond
- Covered patio or porch
- Exterior Lighting
- Rain Gutters
Schools
- Hodson Elementary School
- Owasso High School
Utilities
- Zoned Heating and Cooling
- Heating System Uses Gas
- Programmable Thermostat
- Gas Water Heater
- Phone Available
- Cable TV Available
Community Details
Overview
- Nottingham Hill Subdivision
Recreation
- Park
- Hiking Trails
Security
- Gated Community
Ownership History
Purchase Details
Home Financials for this Owner
Home Financials are based on the most recent Mortgage that was taken out on this home.Purchase Details
Home Financials for this Owner
Home Financials are based on the most recent Mortgage that was taken out on this home.Purchase Details
Home Financials for this Owner
Home Financials are based on the most recent Mortgage that was taken out on this home.Map
Similar Homes in Owasso, OK
Home Values in the Area
Average Home Value in this Area
Purchase History
| Date | Type | Sale Price | Title Company |
|---|---|---|---|
| Warranty Deed | $492,000 | Apex Title & Closing Services | |
| Warranty Deed | $429,000 | First American Title | |
| Warranty Deed | $350,000 | Executives Title & Escrow Co |
Mortgage History
| Date | Status | Loan Amount | Loan Type |
|---|---|---|---|
| Open | $442,800 | New Conventional | |
| Previous Owner | $348,276 | Construction | |
| Previous Owner | $40,000 | Credit Line Revolving | |
| Previous Owner | $197,500 | New Conventional | |
| Previous Owner | $100,000 | Future Advance Clause Open End Mortgage |
Property History
| Date | Event | Price | Change | Sq Ft Price |
|---|---|---|---|---|
| 04/19/2024 04/19/24 | Sold | $492,000 | -1.6% | $157 / Sq Ft |
| 03/20/2024 03/20/24 | Pending | -- | -- | -- |
| 03/14/2024 03/14/24 | For Sale | $499,900 | 0.0% | $159 / Sq Ft |
| 03/14/2024 03/14/24 | Pending | -- | -- | -- |
| 12/06/2023 12/06/23 | For Sale | $499,900 | +42.8% | $159 / Sq Ft |
| 04/11/2014 04/11/14 | Sold | $350,000 | -4.1% | -- |
| 02/12/2014 02/12/14 | Pending | -- | -- | -- |
| 02/12/2014 02/12/14 | For Sale | $365,000 | -- | -- |
Tax History
| Year | Tax Paid | Tax Assessment Tax Assessment Total Assessment is a certain percentage of the fair market value that is determined by local assessors to be the total taxable value of land and additions on the property. | Land | Improvement |
|---|---|---|---|---|
| 2024 | $5,642 | $45,582 | $8,580 | $37,002 |
| 2023 | $5,642 | $51,845 | $8,580 | $43,265 |
| 2022 | $4,393 | $38,655 | $7,031 | $31,624 |
| 2021 | $4,219 | $37,500 | $8,357 | $29,143 |
| 2020 | $4,219 | $37,500 | $8,357 | $29,143 |
| 2019 | $4,200 | $37,500 | $8,357 | $29,143 |
| 2018 | $4,069 | $37,500 | $8,357 | $29,143 |
| 2017 | $4,082 | $38,500 | $8,580 | $29,920 |
| 2016 | $4,098 | $38,500 | $8,580 | $29,920 |
| 2015 | $4,128 | $38,500 | $8,580 | $29,920 |
| 2014 | $1,992 | $17,930 | $8,580 | $9,350 |
Source: MLS Technology
MLS Number: 2342198
APN: 61188-14-21-00890
- 14316 E 94th St N
- 9524 N 144th Ave E
- 9512 N 144th Ave E
- 9520 N 144th Ave E
- 9311 N 139th Ave E
- 9218 N 141st Ave E
- 9518 N 143rd Ct E
- 9201 N 144th Ave E
- 14309 E 91st St N
- 11412 E 93rd Place N
- 13826 E 91st St N
- 15922 E 75th Place N
- 13802 E 91st St N
- 9210 N 138th Ave E
- 11599 E 96th St N
- 9104 N 138th Ave E
- 8819 N 143rd Ave E
- 13600 E 90th Ct N
- 9219 N 134th Ave E
- 13816 E 89th St N
