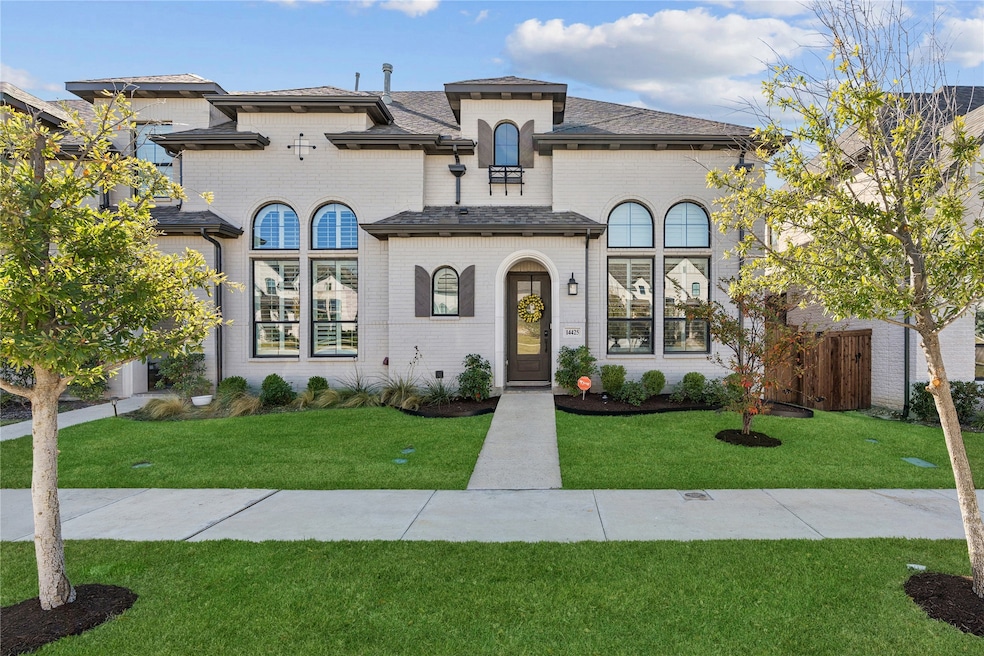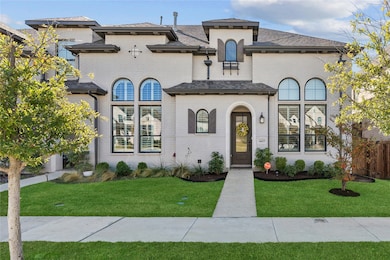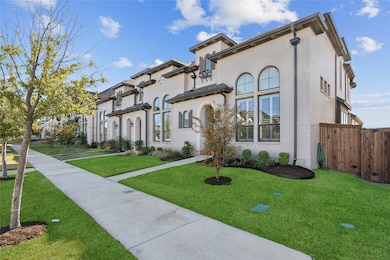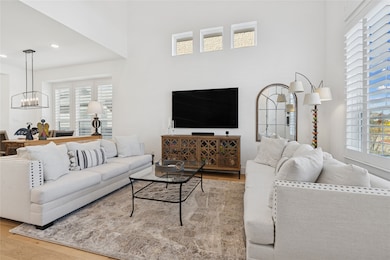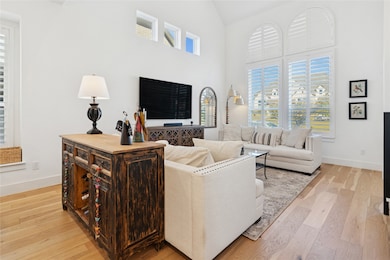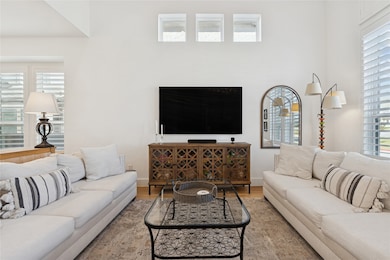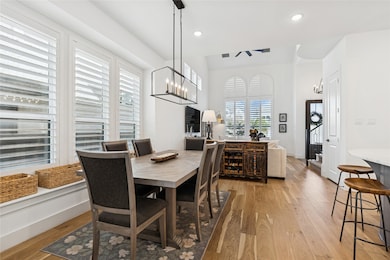14425 Greymoore Cir Aledo, TX 76008
Far West Fort Worth NeighborhoodEstimated payment $3,018/month
Highlights
- Fitness Center
- Fishing
- Clubhouse
- Walsh Elementary School Rated A
- Open Floorplan
- Vaulted Ceiling
About This Home
Beautiful 2021 Highland Homes Townhome Offering Low-Maintenance Living in Aledo! This impeccably maintained two-story townhome features an open, light-filled layout with a vaulted ceiling in the main living area, plantation shutters, and elegant wood flooring. The dining area includes a charming window seat, and the island kitchen impresses with quartz countertops, gas cooktop, under-cabinet lighting, upper glass-front cabinets, walk-in pantry, and stylish lighting throughout. The primary suite is conveniently located downstairs and offers a vaulted ceiling, wood floors, ceiling fan, spa-like ensuite with dual sinks, soaking tub, separate shower, and an oversized walk-in closet. Upstairs, a spacious loft provides the perfect second living space—ideal for a game room or sitting area—along with two additional bedrooms featuring carpet and ceiling fans. Enjoy a covered back patio with a small grass area and wood fence—perfect for easy outdoor living. A rare 2-car rear tandem garage offers excellent storage and flexibility. Community amenities include a clubhouse, pool, playground, greenbelt, jogging path, and park, providing a vibrant and active lifestyle just minutes from Aledo’s conveniences. This townhome combines modern design, thoughtful upgrades, and low-maintenance living—truly move-in ready!
Listing Agent
Coldwell Banker Apex, REALTORS Brokerage Phone: 972-655-8870 License #0484278 Listed on: 11/14/2025

Townhouse Details
Home Type
- Townhome
Est. Annual Taxes
- $6,050
Year Built
- Built in 2021
Lot Details
- 3,223 Sq Ft Lot
- Wood Fence
- Landscaped
- Sprinkler System
- Few Trees
HOA Fees
- $359 Monthly HOA Fees
Parking
- 2 Car Attached Garage
- Inside Entrance
- Lighted Parking
- Rear-Facing Garage
- Tandem Parking
- Single Garage Door
- Garage Door Opener
- Driveway
Home Design
- Traditional Architecture
- Brick Exterior Construction
- Slab Foundation
- Composition Roof
Interior Spaces
- 1,666 Sq Ft Home
- 2-Story Property
- Open Floorplan
- Wired For Sound
- Vaulted Ceiling
- Ceiling Fan
- Chandelier
- Decorative Lighting
- Shutters
- Loft
- Security System Leased
Kitchen
- Electric Oven
- Gas Cooktop
- Microwave
- Dishwasher
- Kitchen Island
- Granite Countertops
- Disposal
Flooring
- Wood
- Carpet
- Ceramic Tile
Bedrooms and Bathrooms
- 3 Bedrooms
- Walk-In Closet
Laundry
- Laundry in Utility Room
- Washer and Dryer Hookup
Outdoor Features
- Covered Patio or Porch
- Exterior Lighting
- Rain Gutters
Schools
- Walsh Elementary School
- Aledo High School
Utilities
- Central Heating and Cooling System
- Heating System Uses Natural Gas
- Vented Exhaust Fan
- Gas Water Heater
- High Speed Internet
- Cable TV Available
Listing and Financial Details
- Legal Lot and Block 4 / 25
- Assessor Parcel Number R000112606
Community Details
Overview
- Association fees include all facilities, management, internet, ground maintenance, maintenance structure
- Insight Management Association
- Walsh Ranch Quail Vly Subdivision
Amenities
- Clubhouse
Recreation
- Community Playground
- Fitness Center
- Community Pool
- Fishing
- Park
- Trails
Security
- Carbon Monoxide Detectors
- Fire and Smoke Detector
Map
Home Values in the Area
Average Home Value in this Area
Tax History
| Year | Tax Paid | Tax Assessment Tax Assessment Total Assessment is a certain percentage of the fair market value that is determined by local assessors to be the total taxable value of land and additions on the property. | Land | Improvement |
|---|---|---|---|---|
| 2025 | $6,050 | $400,000 | $115,000 | $285,000 |
| 2024 | $6,050 | $426,870 | $115,000 | $311,870 |
| 2023 | $6,050 | $426,870 | $115,000 | $311,870 |
| 2022 | $6,416 | $244,850 | $70,000 | $174,850 |
| 2021 | $1,085 | $38,500 | $38,500 | $0 |
| 2020 | $60 | $2,140 | $2,140 | $0 |
Property History
| Date | Event | Price | List to Sale | Price per Sq Ft |
|---|---|---|---|---|
| 11/14/2025 11/14/25 | For Sale | $409,000 | -- | $245 / Sq Ft |
Purchase History
| Date | Type | Sale Price | Title Company |
|---|---|---|---|
| Special Warranty Deed | -- | None Listed On Document |
Mortgage History
| Date | Status | Loan Amount | Loan Type |
|---|---|---|---|
| Open | $324,201 | New Conventional |
Source: North Texas Real Estate Information Systems (NTREIS)
MLS Number: 21110774
APN: 30005-025-004-00
- 2173 Sandlin Dr
- 2141 Sandlin Dr
- 2140 Tolleson Dr
- 14436 Greymoore Cir
- 14424 Greymoore Cir
- 14508 Leatherleaf Ln
- 2269 Rolling Oaks Dr
- 14436 Walsh Ave
- 2220 Longspur Dr
- ELLIOT Plan at Walsh - Walsh Ranch 70'
- OAKLEY III Plan at Walsh - Walsh Ranch 70'
- LORENZO III Plan at Walsh - Walsh Ranch 70'
- BRINKLEY Plan at Walsh - Walsh Ranch 70'
- VIOLET Plan at Walsh - Walsh Ranch 60'
- BENSON Plan at Walsh - Walsh Ranch 60'
- EASTLAND II Plan at Walsh - Walsh Ranch 70'
- BROOKDALE II Plan at Walsh - Walsh Ranch 70'
- BRIARGATE Plan at Walsh - Walsh Ranch 70'
- BRYNLEE IV Plan at Walsh - Walsh Ranch 60'
- CORONA Plan at Walsh - Walsh Ranch 60'
- 14405 Greymoore Cir
- 14436 Greymoore Cir
- 14404 Balmoral Place
- 13929 Watch Hill Ln
- 2156 Domingo Dr
- 2240 Drake St
- 1920 Shumard Way
- 2357 Longspur Dr
- 2312 Romelle St
- 1720 Rolling Heights Ln
- 1636 Prairie Ridge Rd
- 13725 Parkline Way
- 13721 Parkline Way
- 13721 Parkline Way
- 14837 Nightmist Rd
- 14925 Chipwood Dr
- 15100 Roderick Rd
- 14924 Nightmist
- 13357 Hedgebrook Place
- 13369 Hedgebrook Place
