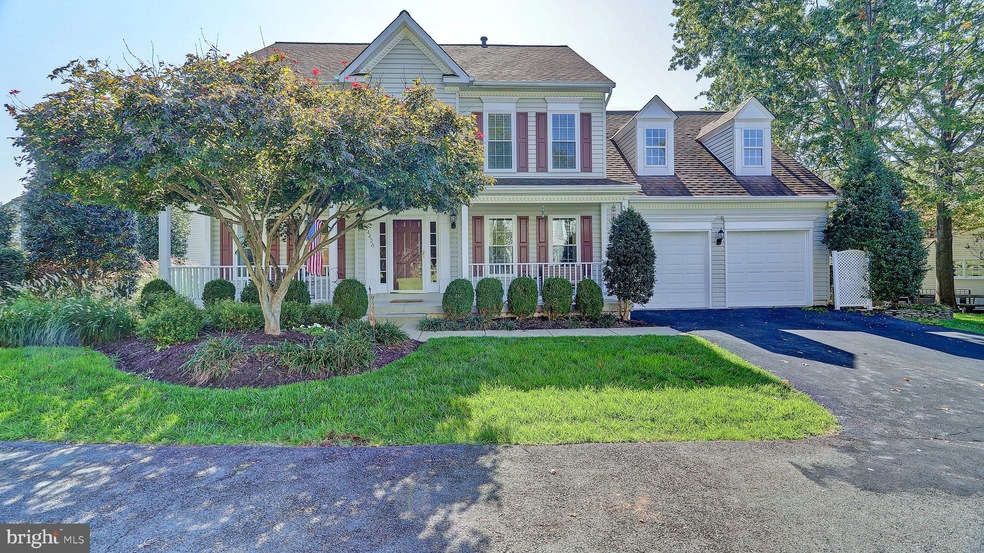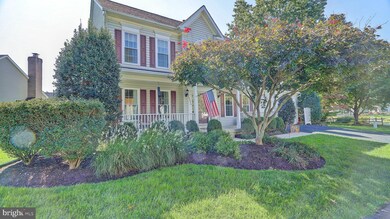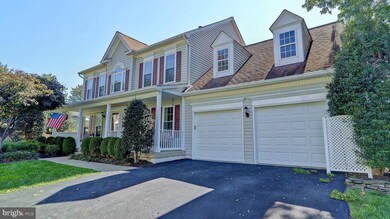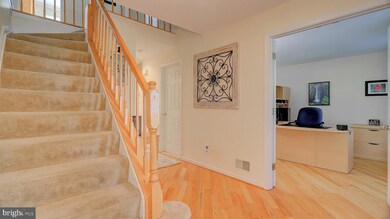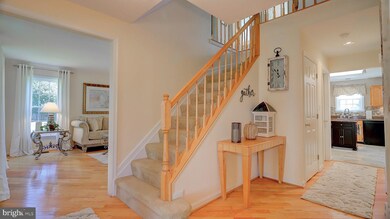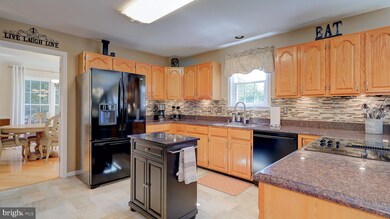
14426 N Slope St Centreville, VA 20120
Highlights
- Colonial Architecture
- 1 Fireplace
- Tennis Courts
- Westfield High School Rated A-
- Community Pool
- Community Center
About This Home
As of July 2021Welcome Home! Come and see this immaculate single family nestled in the highly desired Westfield High School District. This home offers so many great spaces for your entire family featuring the open main level floor plan, updated kitchen, wonderful outdoor space, fully finished walk-out basement, impressive owner's suite, and tons of natural light. Enjoy time relaxing on the lovely front porch which faces the private drive where this home is situated. The gourmet kitchen includes granite counter tops with a breakfast bar, updated appliances, modern back splash accent, under cabinet lighting, and plenty of cabinet space. Entertain guests on the magnificent trek wood deck that offers two tiered sections for all to interact. Relax and unwind in the extra large owner's suite with it's own sitting room area, large walk-in closet, and spa like master bath with an extended shower and large soaking tub. The fully-finished basement offers a huge den with full bar, a full bathroom and extra guest room, a private tv/theatre room, a bonus room, and a walk-out rear access to the back yard. Updates include: fresh paint, 2018 washer and dryer, 2017 dishwasher, 2016 family room carpet, 2015 all windows and exterior door installation, 2009 roof, 2009 gutters, 2009 soffit, 2009 siding, 2009, down spouts, 2009 trek wood deck, 2009 upstairs carpet, 2009 appliances, 2007 water heater, and 2005 HVAC. Other features include: crown molding, chair rail wall accents, an personal office, a brick accent wood burning fireplace, and much more! Don't miss out on this wonderful opportunity.
Home Details
Home Type
- Single Family
Est. Annual Taxes
- $6,702
Year Built
- Built in 1992
Lot Details
- 0.26 Acre Lot
- Property is zoned 130
HOA Fees
- $92 Monthly HOA Fees
Parking
- 2 Car Attached Garage
- Front Facing Garage
Home Design
- Colonial Architecture
- Vinyl Siding
Interior Spaces
- Property has 3 Levels
- 1 Fireplace
- Basement Fills Entire Space Under The House
Bedrooms and Bathrooms
- 4 Bedrooms
Accessible Home Design
- Level Entry For Accessibility
Schools
- Cub Run Elementary School
- Stone Middle School
- Westfield High School
Utilities
- Central Heating and Cooling System
- Natural Gas Water Heater
Listing and Financial Details
- Tax Lot 32
- Assessor Parcel Number 0443 093B0032
Community Details
Overview
- Association fees include pool(s), snow removal, trash
- Sully Station Ii HOA
- Xanadu Estates Subdivision
Amenities
- Community Center
Recreation
- Tennis Courts
- Community Basketball Court
- Community Playground
- Community Pool
- Bike Trail
Ownership History
Purchase Details
Home Financials for this Owner
Home Financials are based on the most recent Mortgage that was taken out on this home.Purchase Details
Home Financials for this Owner
Home Financials are based on the most recent Mortgage that was taken out on this home.Similar Homes in Centreville, VA
Home Values in the Area
Average Home Value in this Area
Purchase History
| Date | Type | Sale Price | Title Company |
|---|---|---|---|
| Deed | $760,000 | Stewart Title & Escrow Inc | |
| Deed | $700,000 | Accommodation |
Mortgage History
| Date | Status | Loan Amount | Loan Type |
|---|---|---|---|
| Open | $733,913 | VA | |
| Previous Owner | $500,000 | VA | |
| Previous Owner | $75,000 | Credit Line Revolving | |
| Previous Owner | $290,000 | New Conventional |
Property History
| Date | Event | Price | Change | Sq Ft Price |
|---|---|---|---|---|
| 07/21/2021 07/21/21 | Sold | $760,000 | +4.8% | $179 / Sq Ft |
| 06/21/2021 06/21/21 | Pending | -- | -- | -- |
| 06/18/2021 06/18/21 | For Sale | $725,000 | +3.6% | $170 / Sq Ft |
| 11/24/2020 11/24/20 | Sold | $700,000 | 0.0% | $164 / Sq Ft |
| 10/30/2020 10/30/20 | Pending | -- | -- | -- |
| 10/24/2020 10/24/20 | For Sale | $699,980 | 0.0% | $164 / Sq Ft |
| 10/13/2020 10/13/20 | Pending | -- | -- | -- |
| 10/07/2020 10/07/20 | For Sale | $699,980 | -- | $164 / Sq Ft |
Tax History Compared to Growth
Tax History
| Year | Tax Paid | Tax Assessment Tax Assessment Total Assessment is a certain percentage of the fair market value that is determined by local assessors to be the total taxable value of land and additions on the property. | Land | Improvement |
|---|---|---|---|---|
| 2024 | $8,611 | $743,290 | $281,000 | $462,290 |
| 2023 | $8,388 | $743,290 | $281,000 | $462,290 |
| 2022 | $8,103 | $708,570 | $271,000 | $437,570 |
| 2021 | $7,383 | $629,160 | $236,000 | $393,160 |
| 2020 | $6,951 | $587,290 | $221,000 | $366,290 |
| 2019 | $6,703 | $566,340 | $211,000 | $355,340 |
| 2018 | $6,173 | $536,740 | $206,000 | $330,740 |
| 2017 | $6,232 | $536,740 | $206,000 | $330,740 |
| 2016 | $6,019 | $519,590 | $196,000 | $323,590 |
| 2015 | $5,799 | $519,590 | $196,000 | $323,590 |
| 2014 | $5,580 | $501,140 | $186,000 | $315,140 |
Agents Affiliated with this Home
-
Zach Costello

Seller's Agent in 2021
Zach Costello
Stello Homes, LLC
(703) 380-7802
8 in this area
88 Total Sales
-
Ted Watkins

Seller Co-Listing Agent in 2021
Ted Watkins
Stello Homes, LLC
(703) 622-9283
3 in this area
13 Total Sales
-
Katie Grieco

Buyer's Agent in 2021
Katie Grieco
TTR Sotheby's International Realty
(703) 717-8137
1 in this area
116 Total Sales
-
Ferris Eways

Seller's Agent in 2020
Ferris Eways
Samson Properties
(410) 245-6167
6 in this area
137 Total Sales
-
Tim Royster

Buyer's Agent in 2020
Tim Royster
Compass
(571) 275-0871
3 in this area
152 Total Sales
Map
Source: Bright MLS
MLS Number: VAFX1160154
APN: 0443-093B0032
- 14434 N Slope St
- 5304 Braddock Ridge Dr
- 14617 Lock Dr
- 14340 Brookmere Dr
- 14700 Cranoke St
- 14680 Stone Crossing Ct
- 5130 Woodfield Dr
- 5405 Clubside Ln
- 14808 Cranoke St
- 14825 Carlbern Dr
- 5616 Schoolfield Ct
- 5705 Croatan Ct
- 5168 Glen Meadow Dr
- 13933-13937 Braddock Rd
- 14617 Woodspring Ct
- 5602 Euphrates Ct
- 14926 Greymont Dr
- 4902 Longmire Way Unit 24
- 14758 Flower Hill Dr
- 4901 Longmire Way
