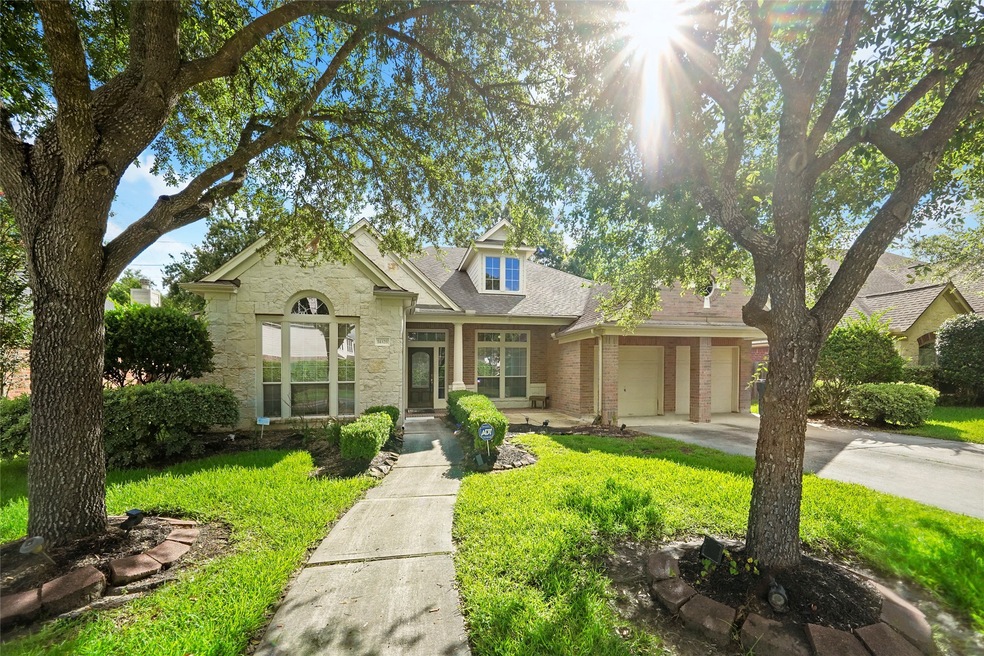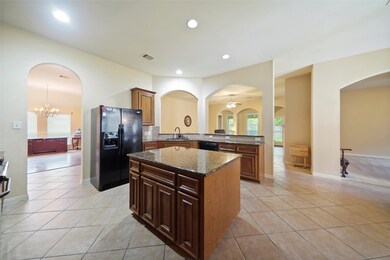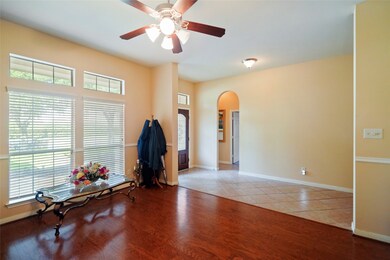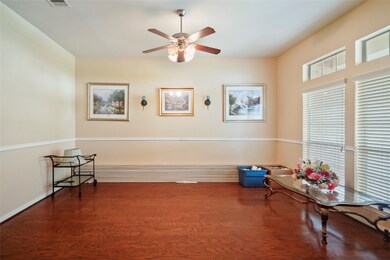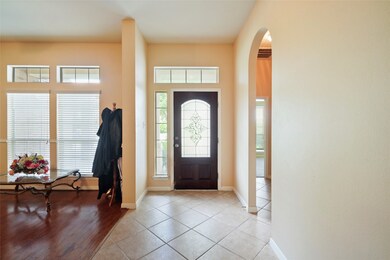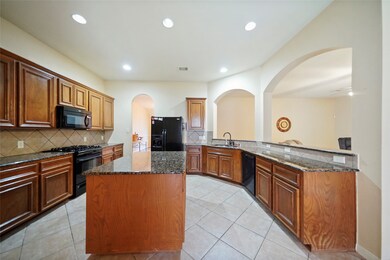
14426 Wildwood Springs Ln Houston, TX 77044
Summerwood NeighborhoodHighlights
- Tennis Courts
- Deck
- Traditional Architecture
- Summerwood Elementary School Rated A-
- Adjacent to Greenbelt
- Sun or Florida Room
About This Home
As of March 2025Discover your dream home in the sought-after Summerwood community! This expansive Perry one-story home boasts 4 bedrooms and 3 baths, featuring a stunning stone elevation and inviting front covered porch. Step inside to an open floor plan with soaring ceilings, perfect for both formal living and dining areas adorned with wood floors. Enjoy a versatile game room, media room, or playroom, plus an extra bonus room to suit your needs. The huge island kitchen is a chef's delight, with granite counters and tile floors. The mother-in-law suite offers privacy with its own bathroom and walk-in closet. All bedrooms feature spacious walk-in closets for ample storage. Relax on the covered back patio or side patio, ideal for outdoor gatherings. Architectural arches add charm and character. With a touch of TLC, this house has the potential to become a beautiful and inviting home. Close to Beltway 8! Don't miss it!
Last Agent to Sell the Property
Martha Turner Sotheby's International Realty - Kingwood License #0557273 Listed on: 06/25/2024

Last Buyer's Agent
Nonmls
Houston Association of REALTORS
Home Details
Home Type
- Single Family
Est. Annual Taxes
- $9,174
Year Built
- Built in 2006
Lot Details
- 9,394 Sq Ft Lot
- Adjacent to Greenbelt
- Back Yard Fenced
HOA Fees
- $79 Monthly HOA Fees
Parking
- 2 Car Attached Garage
- Garage Door Opener
- Driveway
Home Design
- Traditional Architecture
- Brick Exterior Construction
- Slab Foundation
- Composition Roof
- Wood Siding
- Cement Siding
- Stone Siding
Interior Spaces
- 3,432 Sq Ft Home
- 1-Story Property
- High Ceiling
- Ceiling Fan
- Gas Fireplace
- Window Treatments
- Formal Entry
- Family Room Off Kitchen
- Living Room
- Breakfast Room
- Dining Room
- Home Office
- Sun or Florida Room
- Utility Room
- Washer and Gas Dryer Hookup
Kitchen
- Breakfast Bar
- Walk-In Pantry
- Gas Oven
- Gas Range
- Dishwasher
- Kitchen Island
- Disposal
Flooring
- Carpet
- Tile
Bedrooms and Bathrooms
- 4 Bedrooms
- 3 Full Bathrooms
Outdoor Features
- Tennis Courts
- Deck
- Covered patio or porch
Schools
- Summerwood Elementary School
- Woodcreek Middle School
- Summer Creek High School
Utilities
- Central Heating and Cooling System
- Heating System Uses Gas
Community Details
Overview
- Association fees include recreation facilities
- Graham Management Association, Phone Number (713) 334-8000
- Built by Perry
- Summerwood Subdivision
Recreation
- Community Pool
Ownership History
Purchase Details
Home Financials for this Owner
Home Financials are based on the most recent Mortgage that was taken out on this home.Purchase Details
Home Financials for this Owner
Home Financials are based on the most recent Mortgage that was taken out on this home.Purchase Details
Purchase Details
Home Financials for this Owner
Home Financials are based on the most recent Mortgage that was taken out on this home.Similar Homes in the area
Home Values in the Area
Average Home Value in this Area
Purchase History
| Date | Type | Sale Price | Title Company |
|---|---|---|---|
| Deed | -- | None Listed On Document | |
| Warranty Deed | -- | None Listed On Document | |
| Special Warranty Deed | -- | None Listed On Document | |
| Vendors Lien | -- | Chicago Title |
Mortgage History
| Date | Status | Loan Amount | Loan Type |
|---|---|---|---|
| Open | $455,900 | New Conventional | |
| Previous Owner | $32,000 | Credit Line Revolving | |
| Previous Owner | $224,000 | Unknown | |
| Previous Owner | $198,580 | Purchase Money Mortgage | |
| Previous Owner | $66,186 | Stand Alone Second |
Property History
| Date | Event | Price | Change | Sq Ft Price |
|---|---|---|---|---|
| 03/05/2025 03/05/25 | Sold | -- | -- | -- |
| 12/15/2024 12/15/24 | Pending | -- | -- | -- |
| 11/06/2024 11/06/24 | For Sale | $520,000 | +42.5% | $152 / Sq Ft |
| 09/09/2024 09/09/24 | Sold | -- | -- | -- |
| 08/20/2024 08/20/24 | Pending | -- | -- | -- |
| 08/07/2024 08/07/24 | Price Changed | $365,000 | -2.7% | $106 / Sq Ft |
| 07/13/2024 07/13/24 | For Sale | $375,000 | 0.0% | $109 / Sq Ft |
| 07/09/2024 07/09/24 | Pending | -- | -- | -- |
| 06/25/2024 06/25/24 | For Sale | $375,000 | -- | $109 / Sq Ft |
Tax History Compared to Growth
Tax History
| Year | Tax Paid | Tax Assessment Tax Assessment Total Assessment is a certain percentage of the fair market value that is determined by local assessors to be the total taxable value of land and additions on the property. | Land | Improvement |
|---|---|---|---|---|
| 2024 | $8,178 | $432,604 | $70,484 | $362,120 |
| 2023 | $8,178 | $465,460 | $40,807 | $424,653 |
| 2022 | $9,191 | $357,402 | $40,807 | $316,595 |
| 2021 | $8,810 | $320,000 | $40,807 | $279,193 |
| 2020 | $8,640 | $286,743 | $40,807 | $245,936 |
| 2019 | $8,765 | $279,618 | $37,097 | $242,521 |
| 2018 | $3,771 | $273,096 | $37,097 | $235,999 |
| 2017 | $8,842 | $273,096 | $37,097 | $235,999 |
| 2016 | $8,618 | $288,984 | $37,097 | $251,887 |
| 2015 | $6,724 | $289,264 | $37,097 | $252,167 |
| 2014 | $6,724 | $253,980 | $37,097 | $216,883 |
Agents Affiliated with this Home
-
Franciele Freitas
F
Seller's Agent in 2025
Franciele Freitas
Keller Williams Premier Realty
(713) 575-7578
1 in this area
8 Total Sales
-
Lilian Bisonga
L
Buyer's Agent in 2025
Lilian Bisonga
United Real Estate
(713) 373-7627
1 in this area
18 Total Sales
-
Kelty Ferguson

Seller's Agent in 2024
Kelty Ferguson
Martha Turner Sotheby's International Realty - Kingwood
(713) 299-2695
1 in this area
69 Total Sales
-
N
Buyer's Agent in 2024
Nonmls
Houston Association of REALTORS
Map
Source: Houston Association of REALTORS®
MLS Number: 21617719
APN: 1255330020005
- 13610 Popes Creek Ln
- 14314 Wildwood Springs Ln
- 14603 Hampton Green Ln
- 13603 Sand Mountain Ln
- 14619 Hampton Green Ln
- 13614 Caney Springs Ln
- 14307 Baron Creek Ln
- 14306 Mopan Springs Ln
- 14210 Mopan Springs Ln
- 14322 Stonebury Trail Ln
- 14202 Pearl Shadow Ln
- 13502 Hammond Hills Ln
- 13614 Heath Spring Ct
- 13426 Summer Villa Ln
- 13114 Hawkins Bend
- 14418 Mountain Cliff Ln
- 0 Lakeside Terrace Dr
- 12816 Lakeside Terrace Dr
- 15510 Marble Canyon Way
- 14402 Cottage Timbers Ln
