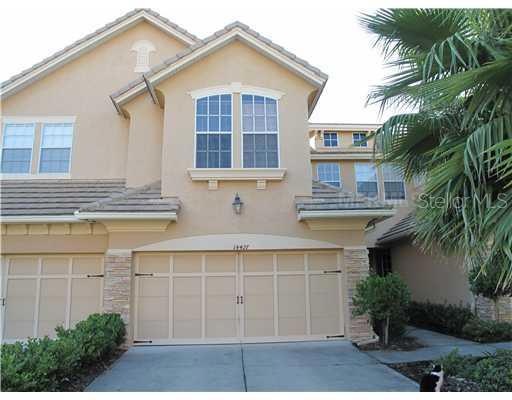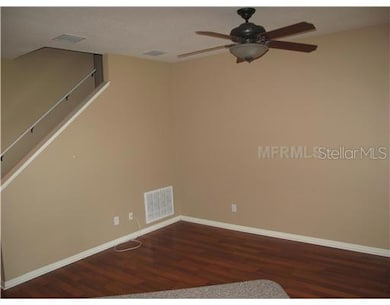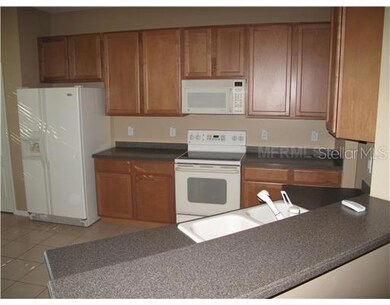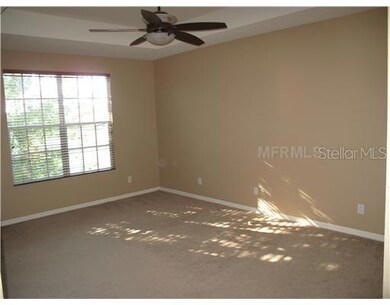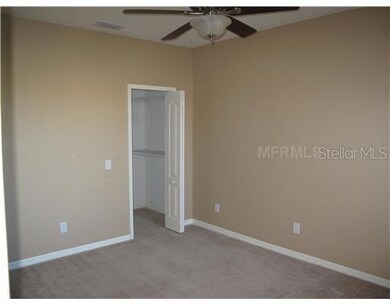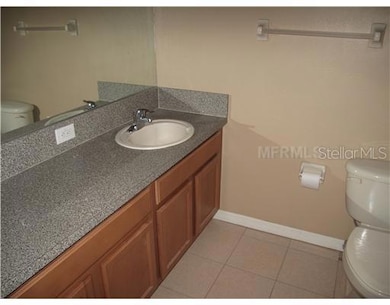
Estimated Value: $477,853 - $489,000
Highlights
- Barn
- Fitness Center
- Deck
- Bryant Elementary School Rated A
- Gated Community
- Private Lot
About This Home
As of April 2012Short Sale. Approved at list price .Short sale. Nice unit in beautiful Waterchase. 3 bedrooms upstairs, 2.5 baths, 2 car garage. Interior unit, foam filled block wall between units, Tile roof, nice kitchen. Short sale sold as is. Backs up to field great location.Waterchase is one of the most desirable communities in the Tampa area. Great location as it's close to Tampa International Airport and the beaches. Waterchase has a multi million dollar clubhouse with aerobics and weight room, Junior Olympic size pool, 2story waterslide pool, basketball and tennis courts, covered playground, and multi purpose field. Full time activities director organizing many social events, Waterhcase Luau, Dive in Movie Night, Fall Festival, Musicpalooza, etc. Resort style living.List price may not be sufficient to cover encumbrances, closing cost, negotiator fee, or other seller charges and the sale of the property may be conditioned upon approval of third party approval.
Last Buyer's Agent
BETTY ROBBINS
License #3022400
Townhouse Details
Home Type
- Townhome
Est. Annual Taxes
- $4,360
Year Built
- Built in 2005
Lot Details
- 2,400 Sq Ft Lot
- Zero Lot Line
HOA Fees
- $158 Monthly HOA Fees
Parking
- 2 Car Attached Garage
- Garage Door Opener
- Off-Street Parking
Home Design
- Bi-Level Home
- Slab Foundation
- Wood Frame Construction
- Tile Roof
- Block Exterior
- Stone Siding
Interior Spaces
- 1,792 Sq Ft Home
- Blinds
- Park or Greenbelt Views
Kitchen
- Built-In Oven
- Range Hood
- Recirculated Exhaust Fan
- Microwave
Flooring
- Carpet
- Ceramic Tile
Bedrooms and Bathrooms
- 3 Bedrooms
- Walk-In Closet
Outdoor Features
- Deck
- Patio
- Porch
Schools
- Bryant Elementary School
- Farnell Middle School
- Sickles High School
Utilities
- Central Air
- Heating Available
- Underground Utilities
- Electric Water Heater
- High Speed Internet
- Cable TV Available
Additional Features
- Reclaimed Water Irrigation System
- Barn
Listing and Financial Details
- Visit Down Payment Resource Website
- Tax Lot 000700
- Assessor Parcel Number U-05-28-17-69A-000000-00070.0
- $900 per year additional tax assessments
Community Details
Overview
- Association fees include cable TV, maintenance structure, private road
- Waterchase Subdivision
- The community has rules related to deed restrictions
- Planned Unit Development
Recreation
- Tennis Courts
- Recreation Facilities
- Community Playground
- Fitness Center
- Community Pool
Pet Policy
- Pets Allowed
Security
- Security Service
- Gated Community
Ownership History
Purchase Details
Home Financials for this Owner
Home Financials are based on the most recent Mortgage that was taken out on this home.Purchase Details
Home Financials for this Owner
Home Financials are based on the most recent Mortgage that was taken out on this home.Purchase Details
Home Financials for this Owner
Home Financials are based on the most recent Mortgage that was taken out on this home.Purchase Details
Home Financials for this Owner
Home Financials are based on the most recent Mortgage that was taken out on this home.Similar Homes in Tampa, FL
Home Values in the Area
Average Home Value in this Area
Purchase History
| Date | Buyer | Sale Price | Title Company |
|---|---|---|---|
| Fenske Jeffrey Farran | $295,000 | Trust Title Solutions Ltd | |
| Harfouche Dina | $175,000 | Title Clearinghouse | |
| Moore James C | $300,000 | Masterpiece Title | |
| Funsch Douglas P | $230,600 | Ryland Title Company |
Mortgage History
| Date | Status | Borrower | Loan Amount |
|---|---|---|---|
| Open | Fenske Jeffrey Farran | $265,500 | |
| Previous Owner | Harfouche Dina | $170,000 | |
| Previous Owner | Harfouche Dina | $164,350 | |
| Previous Owner | Moore James C | $272,000 | |
| Previous Owner | Moore James | $73,500 | |
| Previous Owner | Moore James C | $255,000 | |
| Previous Owner | Funsch Douglas P | $207,500 |
Property History
| Date | Event | Price | Change | Sq Ft Price |
|---|---|---|---|---|
| 06/16/2014 06/16/14 | Off Market | $175,000 | -- | -- |
| 04/10/2012 04/10/12 | Sold | $175,000 | 0.0% | $98 / Sq Ft |
| 12/14/2011 12/14/11 | Pending | -- | -- | -- |
| 09/30/2011 09/30/11 | For Sale | $175,000 | -- | $98 / Sq Ft |
Tax History Compared to Growth
Tax History
| Year | Tax Paid | Tax Assessment Tax Assessment Total Assessment is a certain percentage of the fair market value that is determined by local assessors to be the total taxable value of land and additions on the property. | Land | Improvement |
|---|---|---|---|---|
| 2024 | $5,318 | $269,630 | -- | -- |
| 2023 | $5,153 | $261,777 | $0 | $0 |
| 2022 | $4,960 | $254,152 | $0 | $0 |
| 2021 | $4,893 | $246,750 | $24,582 | $222,168 |
| 2020 | $3,451 | $169,616 | $0 | $0 |
| 2019 | $3,352 | $165,803 | $0 | $0 |
| 2018 | $3,328 | $162,711 | $0 | $0 |
| 2017 | $3,321 | $228,128 | $0 | $0 |
| 2016 | $3,294 | $156,086 | $0 | $0 |
| 2015 | $3,321 | $155,001 | $0 | $0 |
| 2014 | $3,305 | $153,771 | $0 | $0 |
| 2013 | -- | $151,499 | $0 | $0 |
Agents Affiliated with this Home
-
Mark McKnight

Seller's Agent in 2012
Mark McKnight
RE/MAX
(813) 731-0997
-
B
Buyer's Agent in 2012
BETTY ROBBINS
Map
Source: Stellar MLS
MLS Number: T2489201
APN: U-05-28-17-69A-000000-00070.0
- 14418 Mirabelle Vista Cir
- 14542 Mirabelle Vista Cir
- 14537 Mirabelle Vista Cir
- 14545 Mirabelle Vista Cir
- 11909 Mandevilla Ct
- 14634 Mirasol Manor Ct
- 11911 Mandevilla Ct
- 14521 Mirasol Manor Ct
- 14608 Mirasol Manor Ct
- 11644 Meridian Point Dr
- 14648 Bournemouth Rd
- 11624 Bristol Chase Dr
- 11620 Bristol Chase Dr
- 14605 Chatsworth Manor Cir
- 11610 Bristol Chase Dr
- 11624 Calf Path Dr
- 14727 Tudor Chase Dr
- 11938 Royce Waterford Cir
- 11611 Meridian Point Dr
- 14809 Tudor Chase Dr
- 14427 Mirabelle Vista Cir
- 14427 Mirabelle Vista Cir Unit 1
- 14425 Mirabelle Vista Cir
- 14429 Mirabelle Vista Cir
- 14423 Mirabelle Vista Cir
- 14431 Mirabelle Vista Cir
- 14421 Mirabelle Vista Cir
- 14435 Mirabelle Vista Cir
- 14419 Mirabelle Vista Cir
- 14426 Mirabelle Vista Cir
- 14424 Mirabelle Vista Cir
- 14417 Mirabelle Vista Cir
- 14428 Mirabelle Vista Cir
- 14437 Mirabelle Vista Cir
- 14422 Mirabelle Vista Cir
- 14430 Mirabelle Vista Cir
- 14420 Mirabelle Vista Cir
- 14415 Mirabelle Vista Cir
- 14439 Mirabelle Vista Cir
- 14434 Mirabelle Vista Cir
